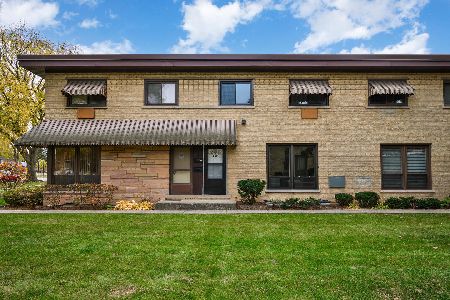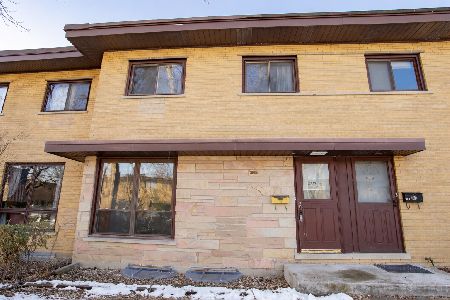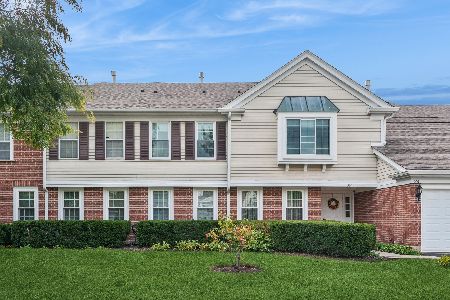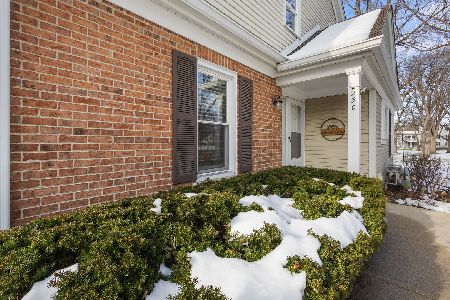1022 Boxwood Drive, Mount Prospect, Illinois 60056
$186,000
|
Sold
|
|
| Status: | Closed |
| Sqft: | 1,179 |
| Cost/Sqft: | $157 |
| Beds: | 3 |
| Baths: | 2 |
| Year Built: | 1963 |
| Property Taxes: | $2,834 |
| Days On Market: | 2419 |
| Lot Size: | 0,00 |
Description
Spacious end unit townhouse close to shopping! Living room with new vinyl luxury plank flooring, plenty of wall space for furniture and entertainment center. New: AC, Hot Water Heater, fridge and roof. Relax in the living room and enjoy the view of the beautiful tree line street. For added convenience, a first floor powder room is present at the main level. What a Kitchen! Perfect for the Gourmet Chef! Open and airy overlooking the eating area. Honey oak kitchen cabinets with white appliances and water resistant vinyl plank flooring. Eating area has sliding glass doors overlooking the yard. The stairs has refinished oak floors and the second floor has laminated floors that brightens each room. The master bedroom is spacious with a ceiling fan. The bathroom has updated vanity and has sliding shower doors. The basement has an additional bedroom or family room perfect for visiting guests and has a large utility area perfect for storage. Come and see this gorgeous home today.
Property Specifics
| Condos/Townhomes | |
| 2 | |
| — | |
| 1963 | |
| Full | |
| 3 BDRM | |
| No | |
| — |
| Cook | |
| Brickman Manor | |
| 215 / Monthly | |
| Insurance,Lawn Care,Scavenger,Snow Removal | |
| Lake Michigan,Public | |
| Public Sewer | |
| 10413160 | |
| 03274012260000 |
Nearby Schools
| NAME: | DISTRICT: | DISTANCE: | |
|---|---|---|---|
|
Grade School
Euclid Elementary School |
26 | — | |
|
Middle School
River Trails Middle School |
26 | Not in DB | |
|
High School
John Hersey High School |
214 | Not in DB | |
Property History
| DATE: | EVENT: | PRICE: | SOURCE: |
|---|---|---|---|
| 13 Sep, 2019 | Sold | $186,000 | MRED MLS |
| 26 Jul, 2019 | Under contract | $185,000 | MRED MLS |
| — | Last price change | $186,000 | MRED MLS |
| 11 Jun, 2019 | Listed for sale | $186,000 | MRED MLS |
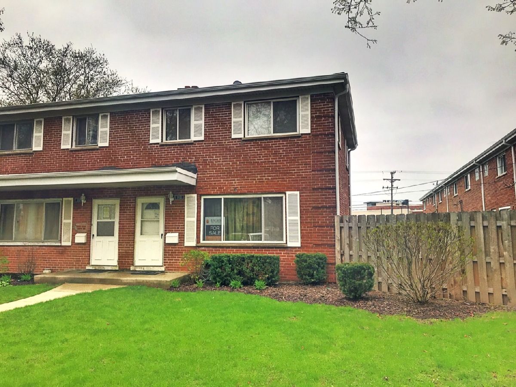
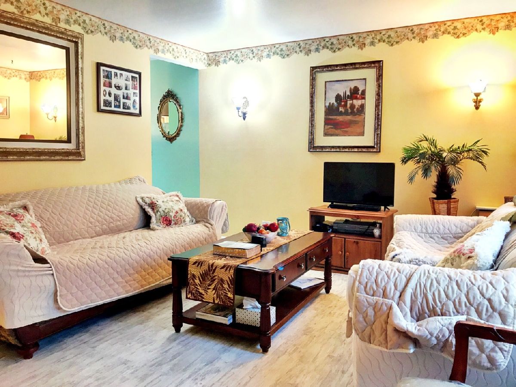
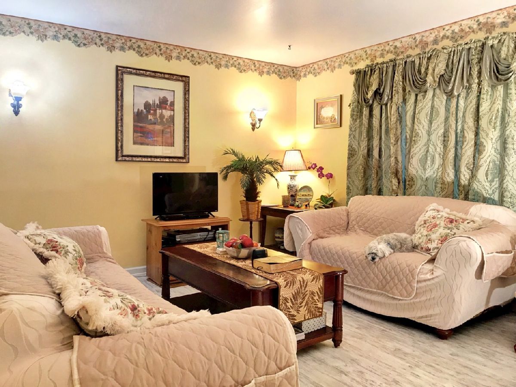
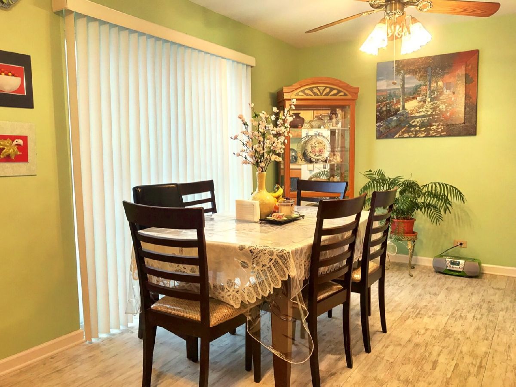
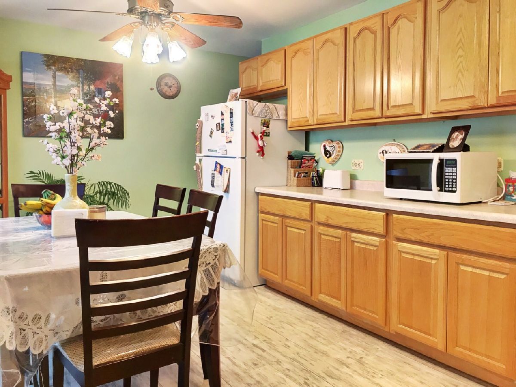
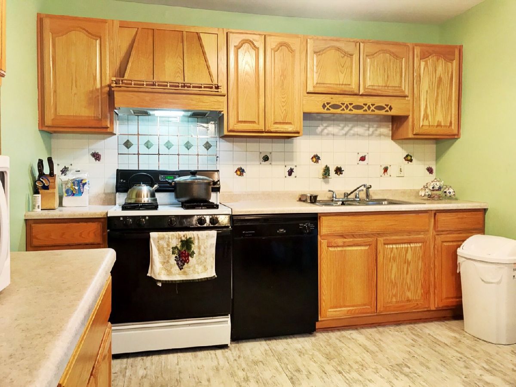
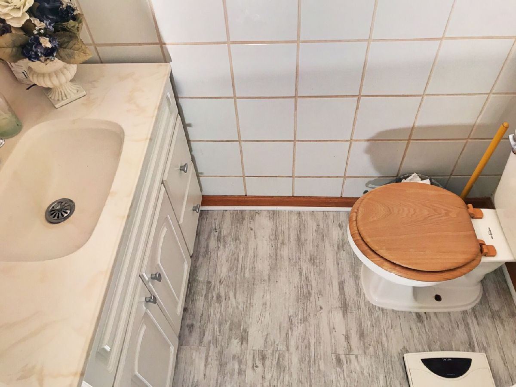
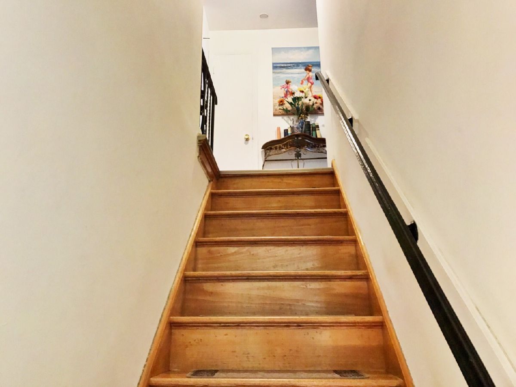
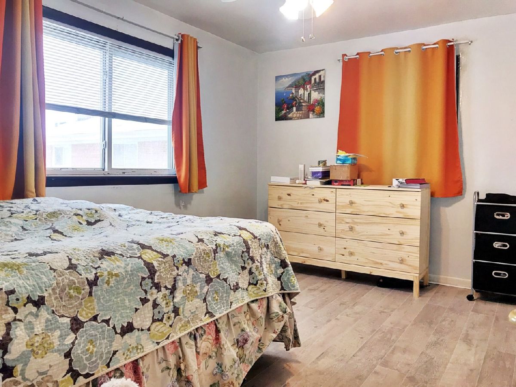
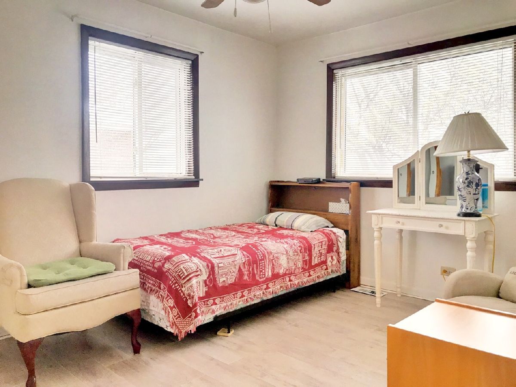
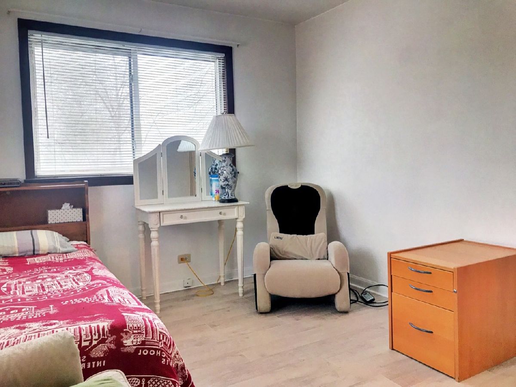
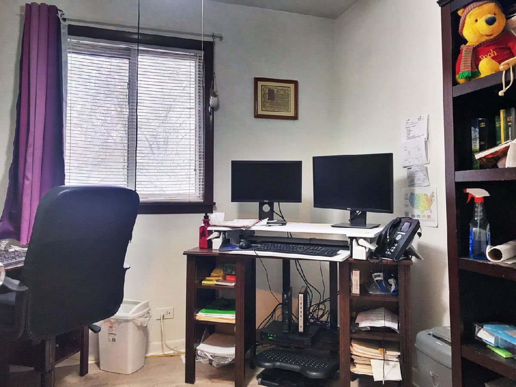
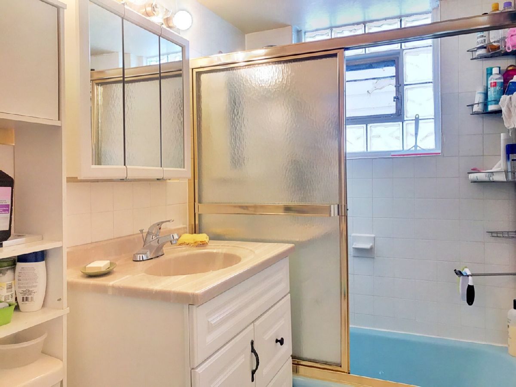
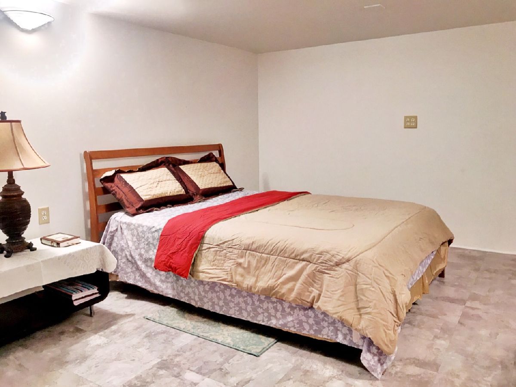
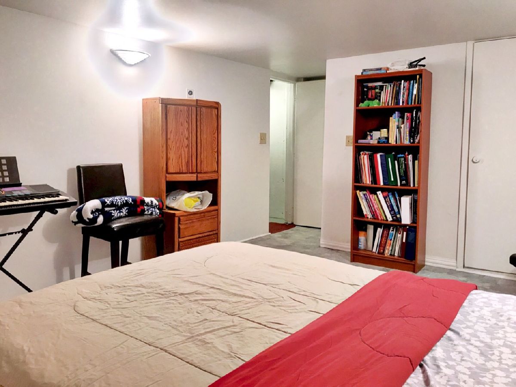
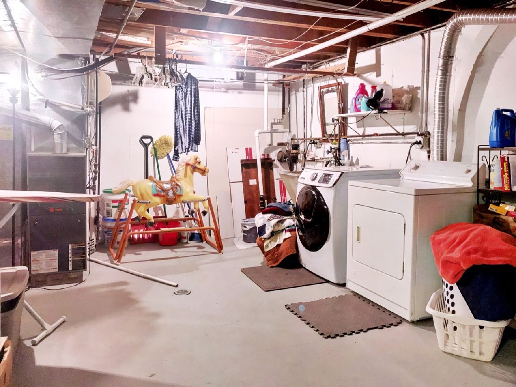
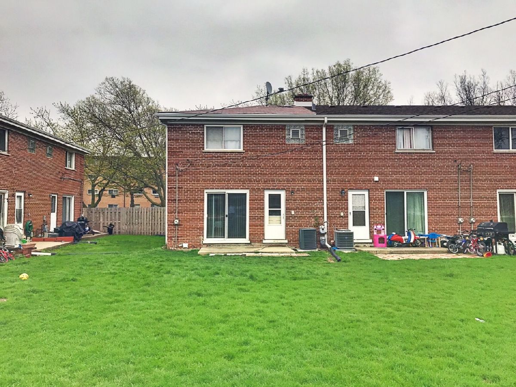
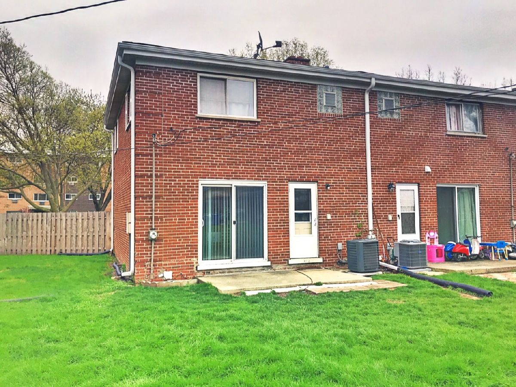
Room Specifics
Total Bedrooms: 4
Bedrooms Above Ground: 3
Bedrooms Below Ground: 1
Dimensions: —
Floor Type: Wood Laminate
Dimensions: —
Floor Type: Wood Laminate
Dimensions: —
Floor Type: Vinyl
Full Bathrooms: 2
Bathroom Amenities: —
Bathroom in Basement: 0
Rooms: No additional rooms
Basement Description: Partially Finished
Other Specifics
| — | |
| Concrete Perimeter | |
| — | |
| Patio, Storms/Screens, End Unit | |
| — | |
| COMMON | |
| — | |
| None | |
| Laundry Hook-Up in Unit | |
| Range, Dishwasher, Refrigerator, Washer, Dryer | |
| Not in DB | |
| — | |
| — | |
| — | |
| — |
Tax History
| Year | Property Taxes |
|---|---|
| 2019 | $2,834 |
Contact Agent
Nearby Similar Homes
Nearby Sold Comparables
Contact Agent
Listing Provided By
Enterprise Realty Brokers Inc

