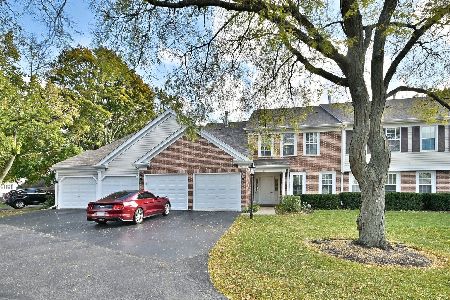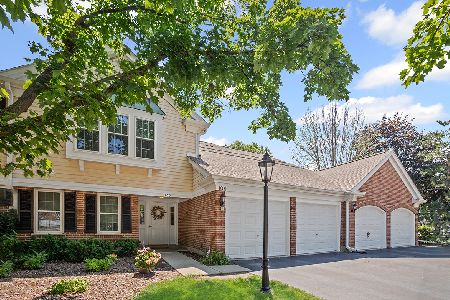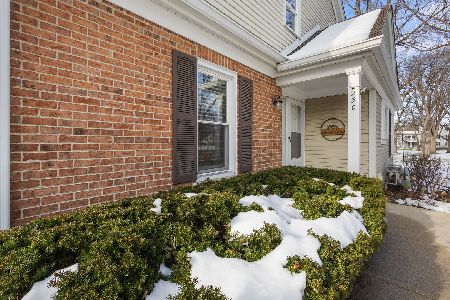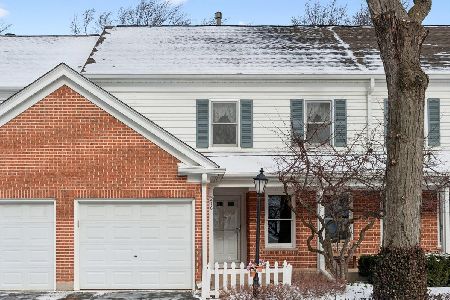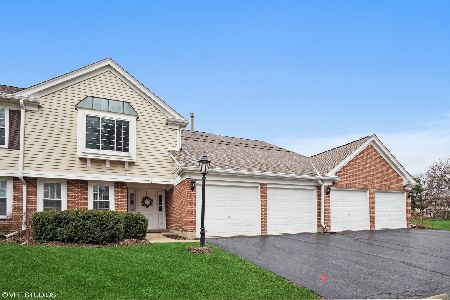501 Aberdeen Lane, Prospect Heights, Illinois 60070
$349,000
|
For Sale
|
|
| Status: | Active |
| Sqft: | 1,584 |
| Cost/Sqft: | $220 |
| Beds: | 3 |
| Baths: | 2 |
| Year Built: | 1985 |
| Property Taxes: | $2,405 |
| Days On Market: | 101 |
| Lot Size: | 0,00 |
Description
Rob Roy Country Club Village, Resort Style Living in Prospect Heights, is a hidden gem. This 1584 sq. ft. 3-bedroom, 2-bath, 1-car attached garage condo with a large balcony on the second floor offers spacious one-level living with fabulous natural light, vaulted ceilings, and stunning views. Lush landscapes create a serene environment. You'll feel relaxed the moment you step outside. The Eat -in kitchen has custom cabinets and corian counters. Primary bedroom comes with 2 spacious closets including a walkin. Primary bath includes a separart shower and soaker tub. The community here is unmatched, offering 2 pools, pickleball, golf leagues, crafts, cookouts, and community parties. On-site management is convenient for all residents, with 100% ownership and no rentals. Furniture is available for sale. Excellent schools: John Hersey High School, River Trails Middle School, River Trails Park District, driving range, and Rob Roy Golf Course. Randhurst Shopping Center is close by, along with the Metra Station, library, and many restaurants. An opportunity to customize this condo to your own personal taste. HVAC & HWH 2020.
Property Specifics
| Condos/Townhomes | |
| 1 | |
| — | |
| 1985 | |
| — | |
| The Greenwood, Arbor Home | |
| No | |
| — |
| Cook | |
| Rob Roy Country Club Village | |
| 473 / Monthly | |
| — | |
| — | |
| — | |
| 12481869 | |
| 03261000151527 |
Nearby Schools
| NAME: | DISTRICT: | DISTANCE: | |
|---|---|---|---|
|
Grade School
Euclid Elementary School |
26 | — | |
|
Middle School
River Trails Middle School |
26 | Not in DB | |
|
High School
John Hersey High School |
214 | Not in DB | |
Property History
| DATE: | EVENT: | PRICE: | SOURCE: |
|---|---|---|---|
| 15 Oct, 2025 | Listed for sale | $349,000 | MRED MLS |
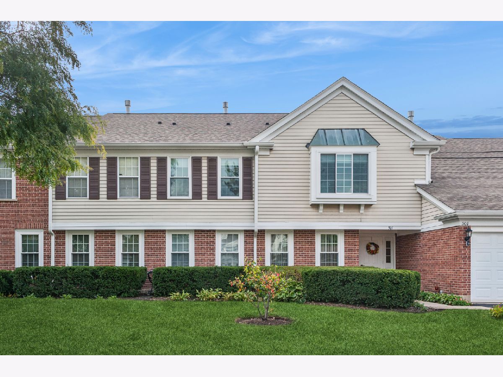
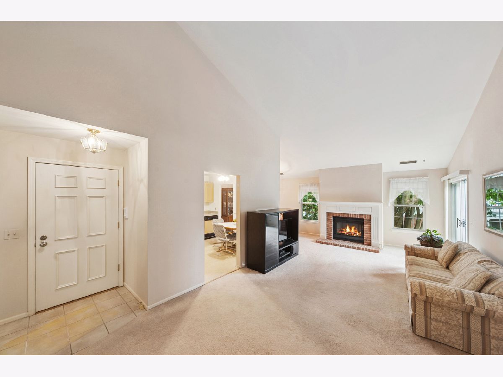
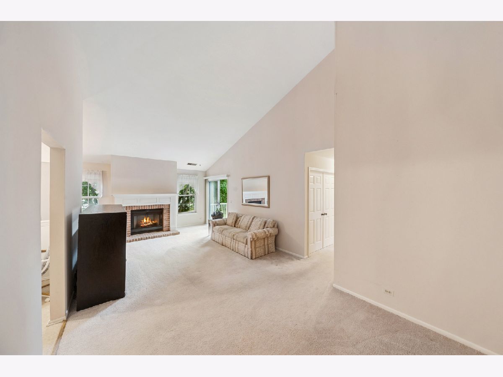
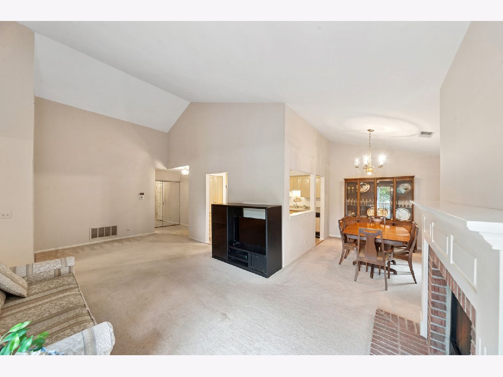
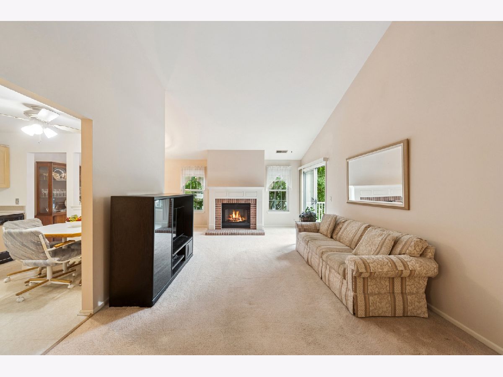
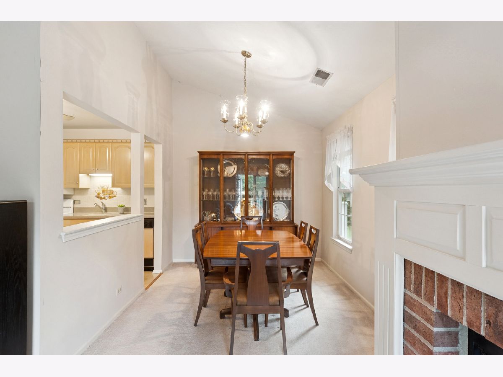
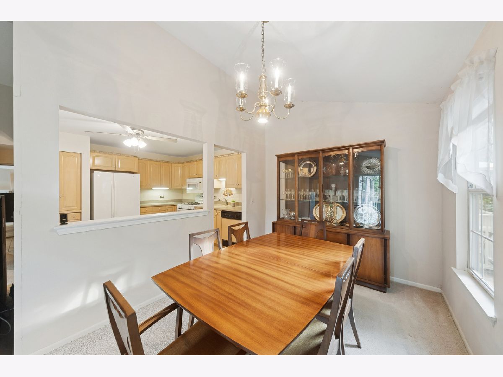
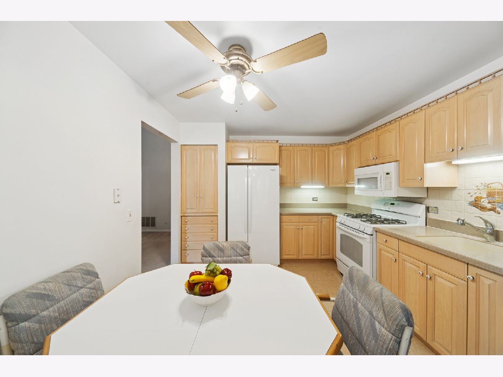
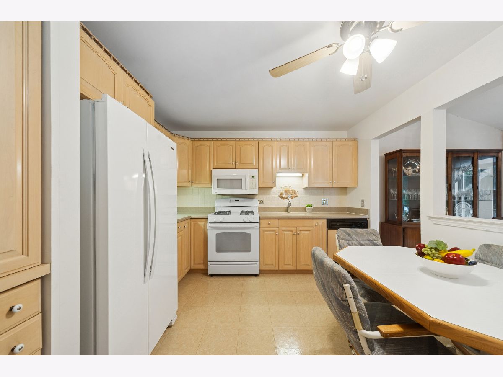
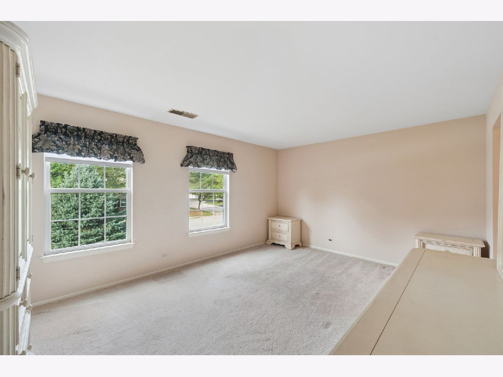
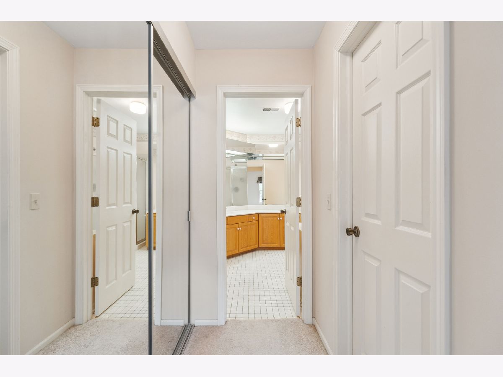
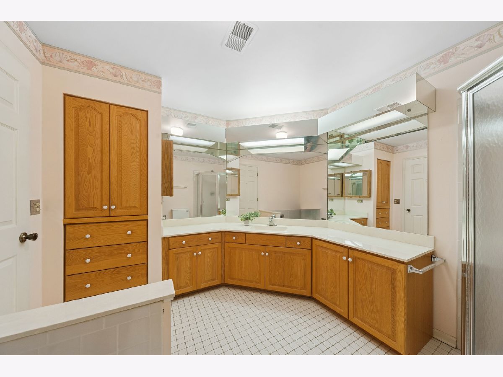
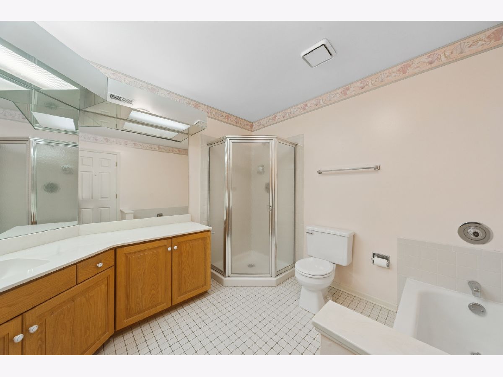
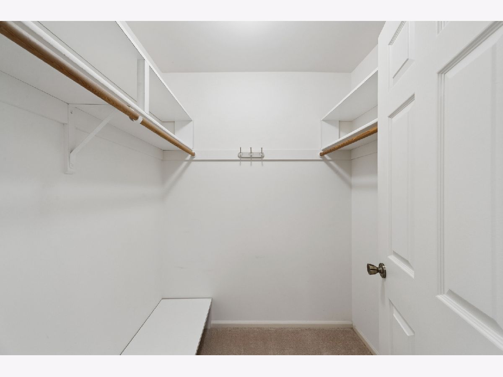
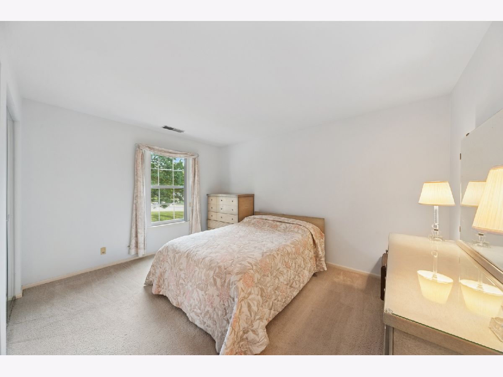
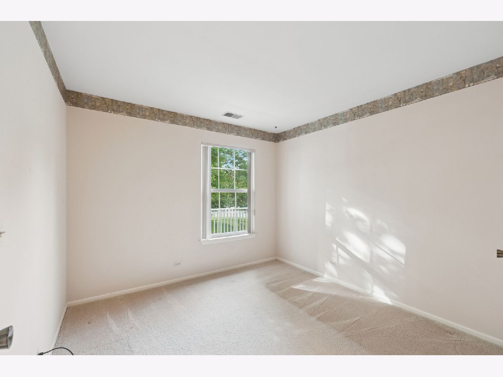
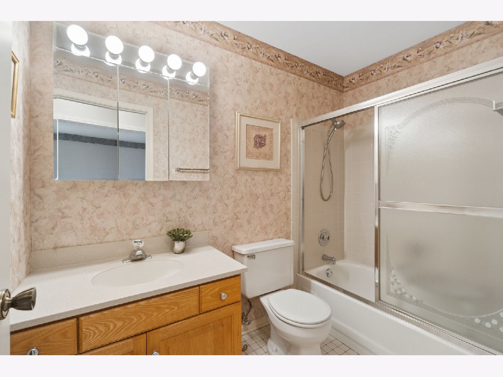
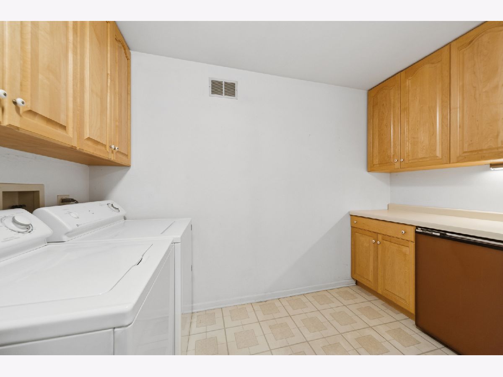
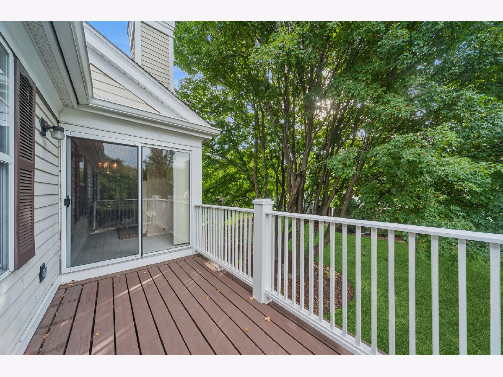
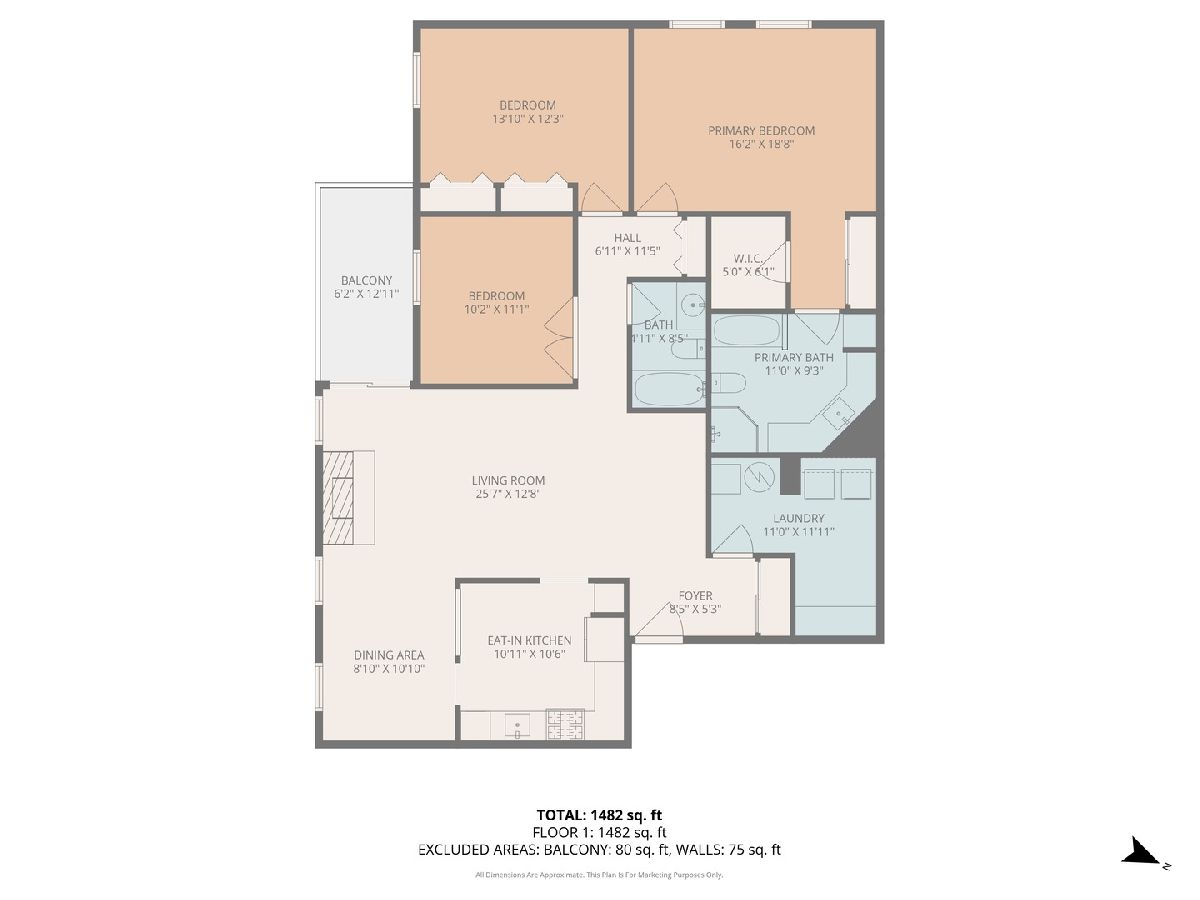
Room Specifics
Total Bedrooms: 3
Bedrooms Above Ground: 3
Bedrooms Below Ground: 0
Dimensions: —
Floor Type: —
Dimensions: —
Floor Type: —
Full Bathrooms: 2
Bathroom Amenities: Separate Shower
Bathroom in Basement: 0
Rooms: —
Basement Description: —
Other Specifics
| 1 | |
| — | |
| — | |
| — | |
| — | |
| Common | |
| — | |
| — | |
| — | |
| — | |
| Not in DB | |
| — | |
| — | |
| — | |
| — |
Tax History
| Year | Property Taxes |
|---|---|
| 2025 | $2,405 |
Contact Agent
Nearby Similar Homes
Nearby Sold Comparables
Contact Agent
Listing Provided By
Baird & Warner

