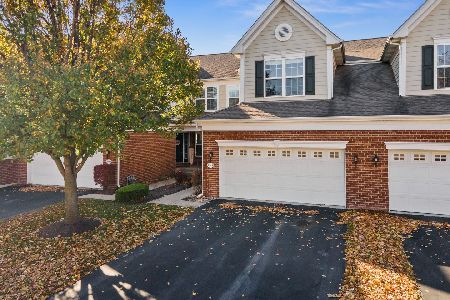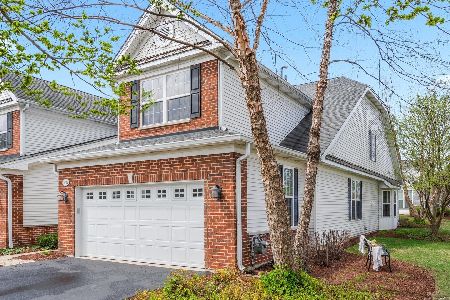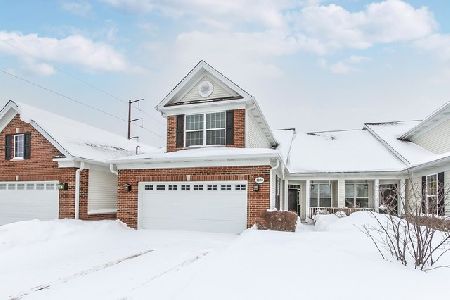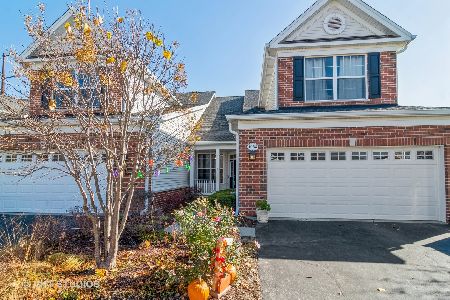1022 Broadmoor Drive, Elgin, Illinois 60124
$355,000
|
Sold
|
|
| Status: | Closed |
| Sqft: | 1,706 |
| Cost/Sqft: | $205 |
| Beds: | 3 |
| Baths: | 2 |
| Year Built: | 2010 |
| Property Taxes: | $6,993 |
| Days On Market: | 949 |
| Lot Size: | 0,00 |
Description
Like new ranch with premium end-unit location in The Bowes Creek 55+ Adult Community!! A covered front porch leads into a large entry foyer with thick crown molding and beautiful hardwood floors that lead back to the spacious eat-in kitchen. Off the entry there is a bedroom/den with access to the full hall bath. The open floor plan offers plenty of space for entertaining or just everyday living! The kitchen has 42" cabinets, granite c-tops, tile backsplash, Stainless Steel appliances, breakfast bar, recessed lighting and large eating space that opens to the great room. You will love spending time in the great room with vaulted ceiling, fireplace and atrium door that leads out to a covered porch!!! The primary bedroom is spacious and has a deep tray ceiling, big walk-in closet and en-suite bath with dual sink vanity, big soaker tub and separate shower. Laundry room with utility sink. Two car garage. New carpet and freshly painted shows well! Come and enjoy maintenance free living in this wonderful community that is conveniently located close to I-90 and the Randall Road corridor with access to just about everything you could need!
Property Specifics
| Condos/Townhomes | |
| 1 | |
| — | |
| 2010 | |
| — | |
| — | |
| No | |
| — |
| Kane | |
| Bowes Creek Country Club | |
| 233 / Monthly | |
| — | |
| — | |
| — | |
| 11817276 | |
| 0525430026 |
Property History
| DATE: | EVENT: | PRICE: | SOURCE: |
|---|---|---|---|
| 28 Jul, 2023 | Sold | $355,000 | MRED MLS |
| 7 Jul, 2023 | Under contract | $349,900 | MRED MLS |
| 26 Jun, 2023 | Listed for sale | $349,900 | MRED MLS |
| 24 Jun, 2025 | Sold | $385,000 | MRED MLS |
| 28 May, 2025 | Under contract | $389,900 | MRED MLS |
| 22 May, 2025 | Listed for sale | $389,900 | MRED MLS |
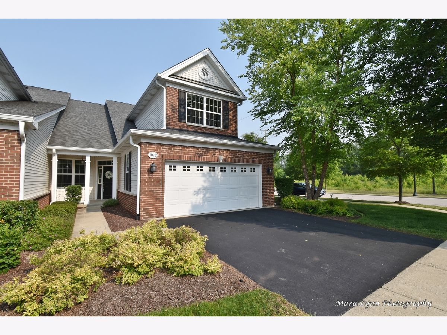
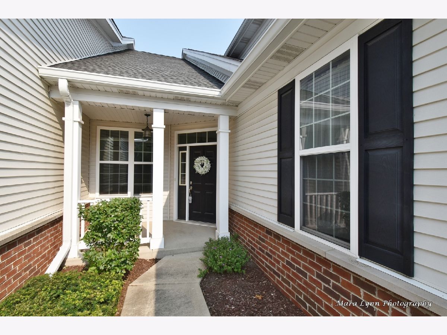
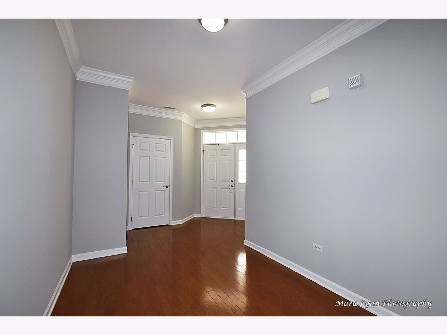
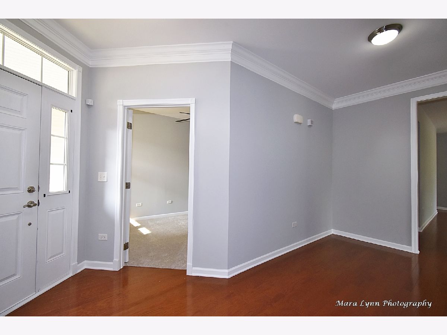
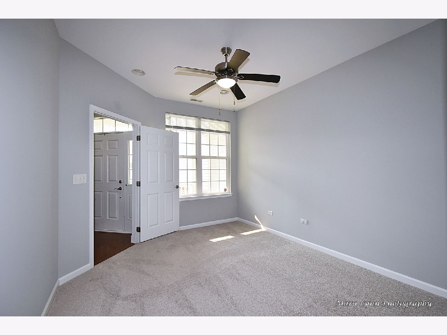
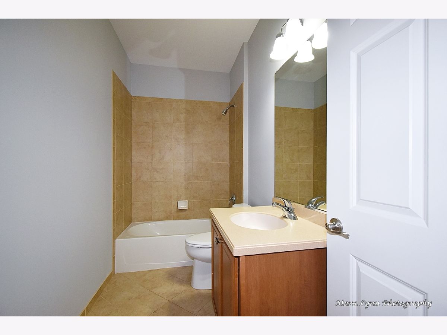
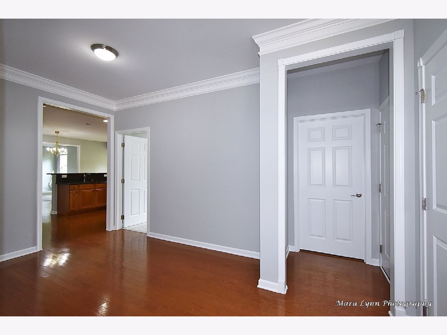
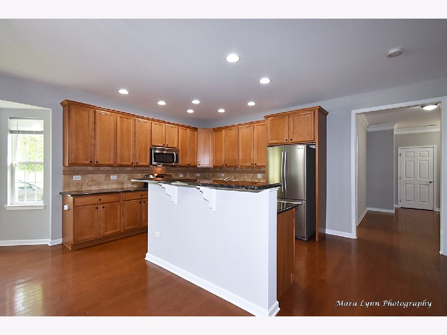
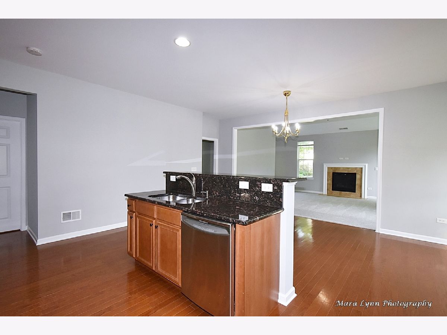
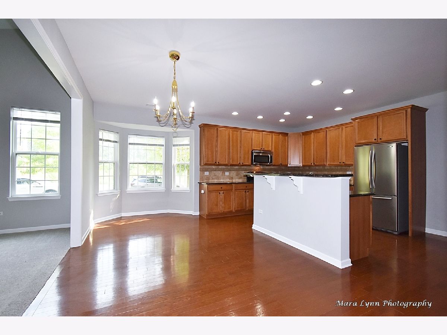
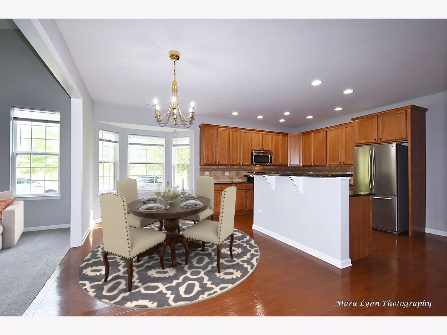
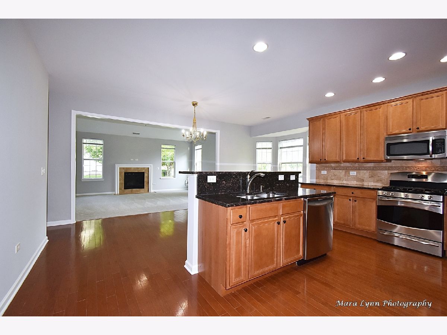
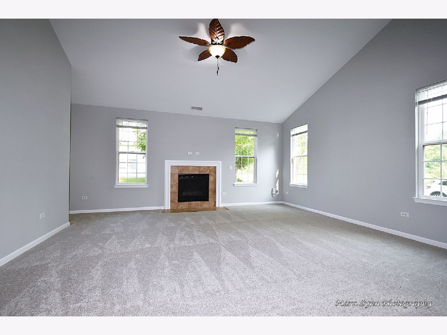
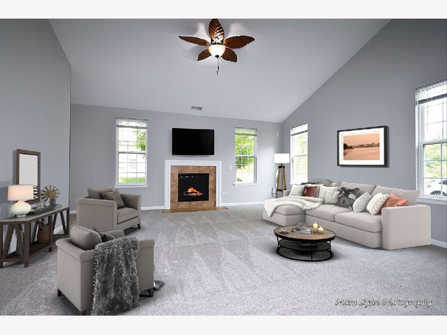
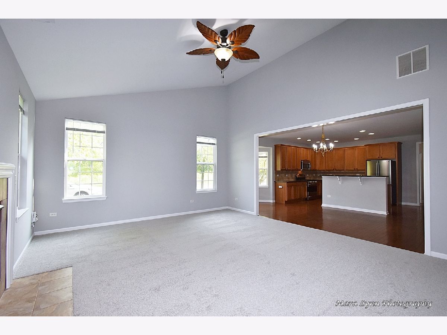
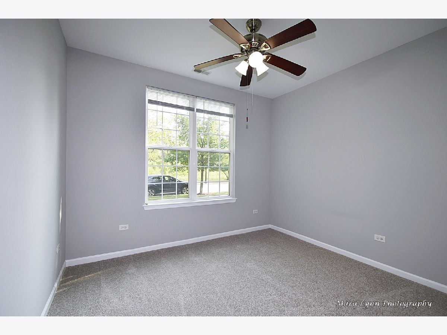
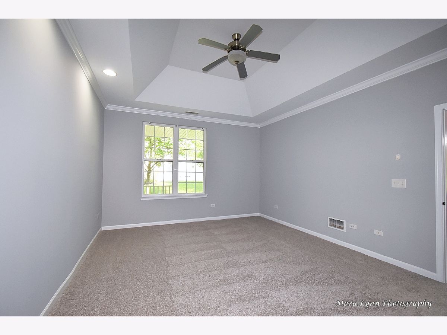
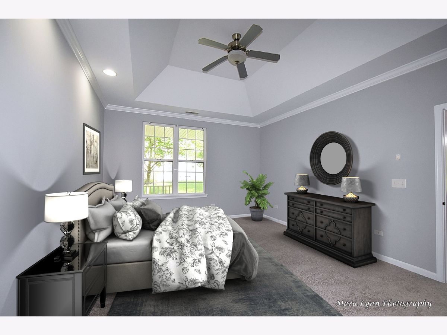
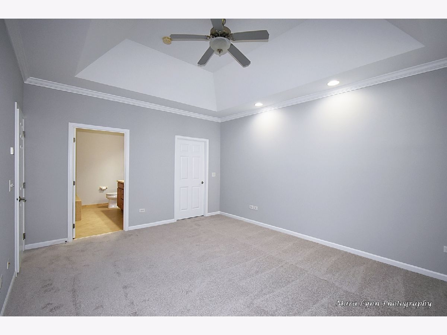
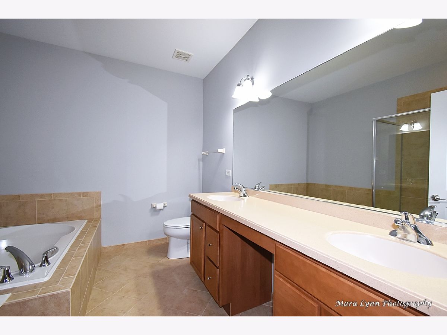
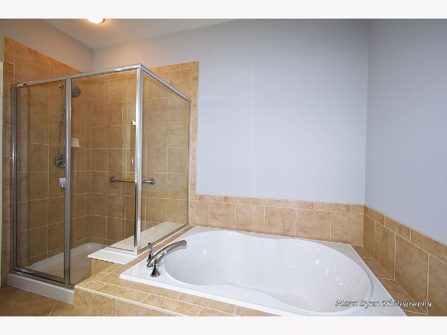
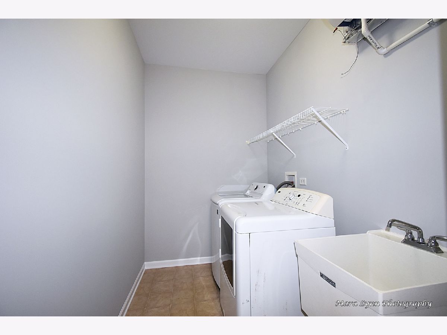
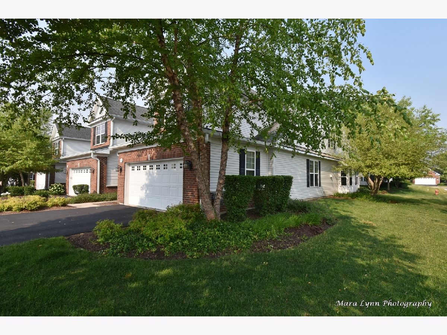
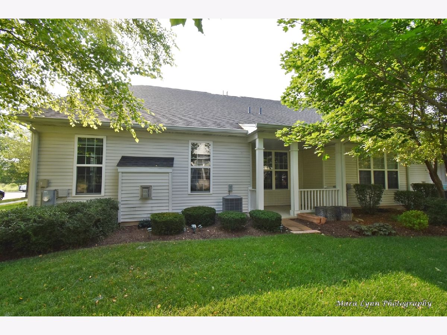
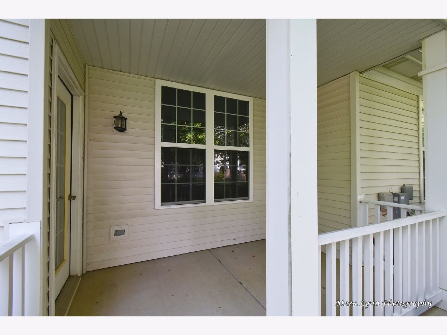
Room Specifics
Total Bedrooms: 3
Bedrooms Above Ground: 3
Bedrooms Below Ground: 0
Dimensions: —
Floor Type: —
Dimensions: —
Floor Type: —
Full Bathrooms: 2
Bathroom Amenities: Separate Shower,Double Sink
Bathroom in Basement: 0
Rooms: —
Basement Description: None
Other Specifics
| 2 | |
| — | |
| Asphalt | |
| — | |
| — | |
| 2314 | |
| — | |
| — | |
| — | |
| — | |
| Not in DB | |
| — | |
| — | |
| — | |
| — |
Tax History
| Year | Property Taxes |
|---|---|
| 2023 | $6,993 |
| 2025 | $6,786 |
Contact Agent
Nearby Similar Homes
Nearby Sold Comparables
Contact Agent
Listing Provided By
RE/MAX All Pro - St Charles


