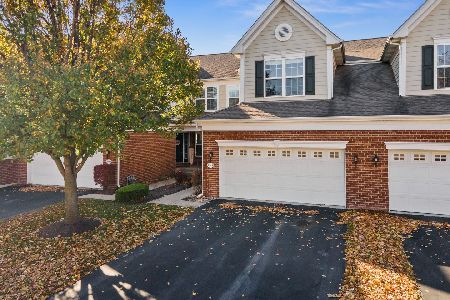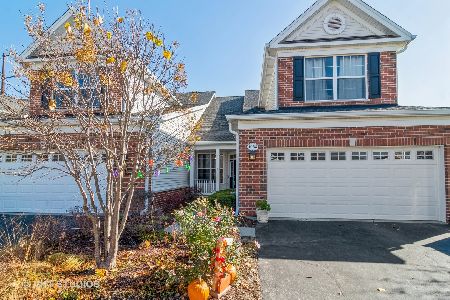1030 Broadmoor Drive, Elgin, Illinois 60124
$312,000
|
Sold
|
|
| Status: | Closed |
| Sqft: | 2,400 |
| Cost/Sqft: | $131 |
| Beds: | 2 |
| Baths: | 3 |
| Year Built: | 2013 |
| Property Taxes: | $8,765 |
| Days On Market: | 1807 |
| Lot Size: | 0,00 |
Description
Be prepared to be WOWED!! Gorgeous and Immaculate Townhome in 55+ Active Adult Community. 1st Floor Master Bedroom with huge Walk-In Closets. Master Bath with Double Basin Sink and Separate Shower. Beautiful Wide Planked Hardwood Floors. Great 1st Floor Den. Extra Large Dining Area (currently used as piano room: sitting area). A Chef's Delight for a Cook. Great Kitchen Island, Granite Countertops and Upgraded Cabinets with Wine Cabinet. Great table space as well. Some Crown Molding, Neutral Decor. Beautiful Living Room with Vaulted Ceilings. Dramatic Loft area Overlooking Living Room. Huge Loft area on 2nd Floor with Extra Large Bedroom and Full Bath. Extra Storage in Heated Attic Area. Great Patio too! This one wont last long. Show & Sell this Stunning like New Townhome.
Property Specifics
| Condos/Townhomes | |
| 2 | |
| — | |
| 2013 | |
| None | |
| — | |
| No | |
| — |
| Kane | |
| Bowes Creek Country Club | |
| 212 / Monthly | |
| Lawn Care,Scavenger,Snow Removal | |
| Public | |
| Public Sewer | |
| 10997249 | |
| 0525430037 |
Nearby Schools
| NAME: | DISTRICT: | DISTANCE: | |
|---|---|---|---|
|
Grade School
Otter Creek Elementary School |
46 | — | |
|
Middle School
Abbott Middle School |
46 | Not in DB | |
|
High School
South Elgin High School |
46 | Not in DB | |
Property History
| DATE: | EVENT: | PRICE: | SOURCE: |
|---|---|---|---|
| 15 May, 2021 | Sold | $312,000 | MRED MLS |
| 11 Mar, 2021 | Under contract | $315,000 | MRED MLS |
| 17 Feb, 2021 | Listed for sale | $315,000 | MRED MLS |





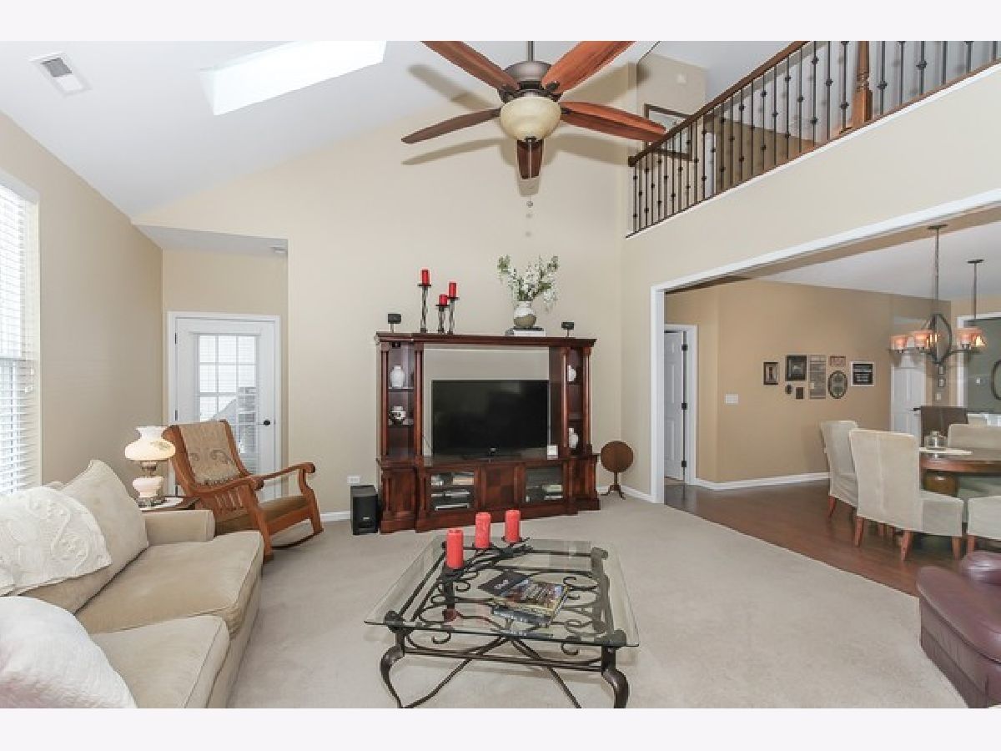

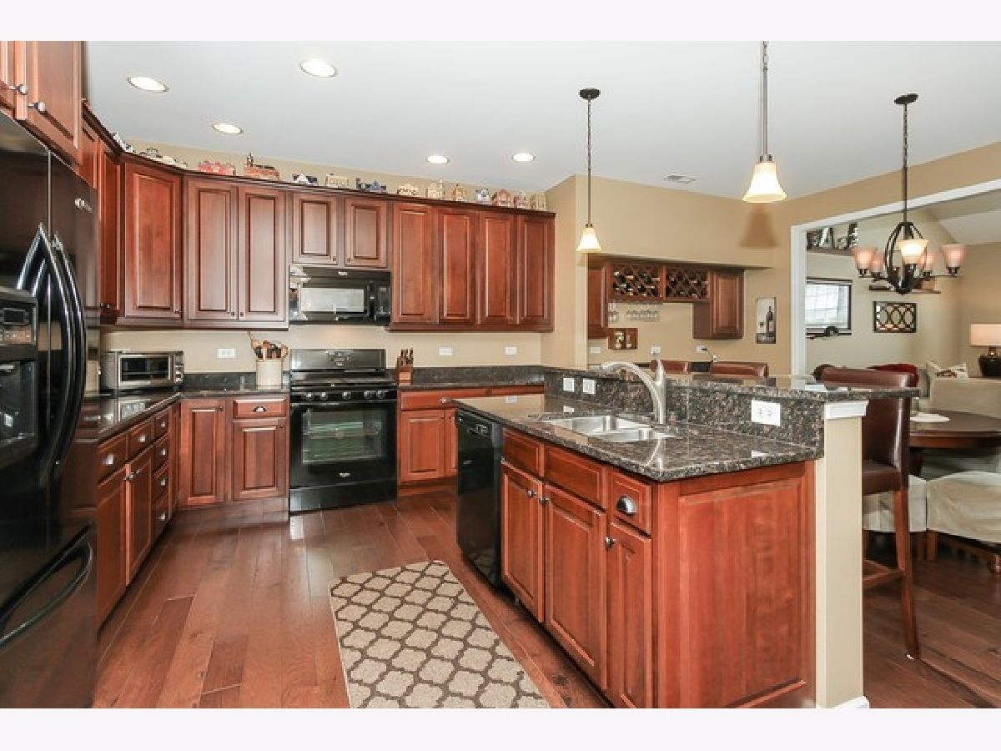


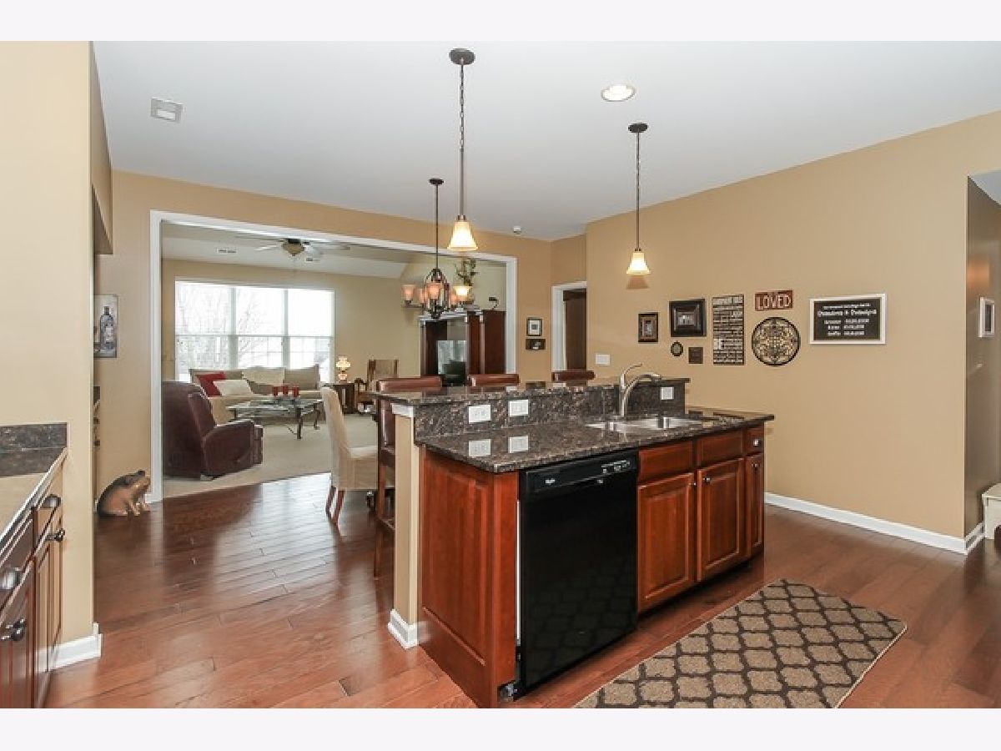
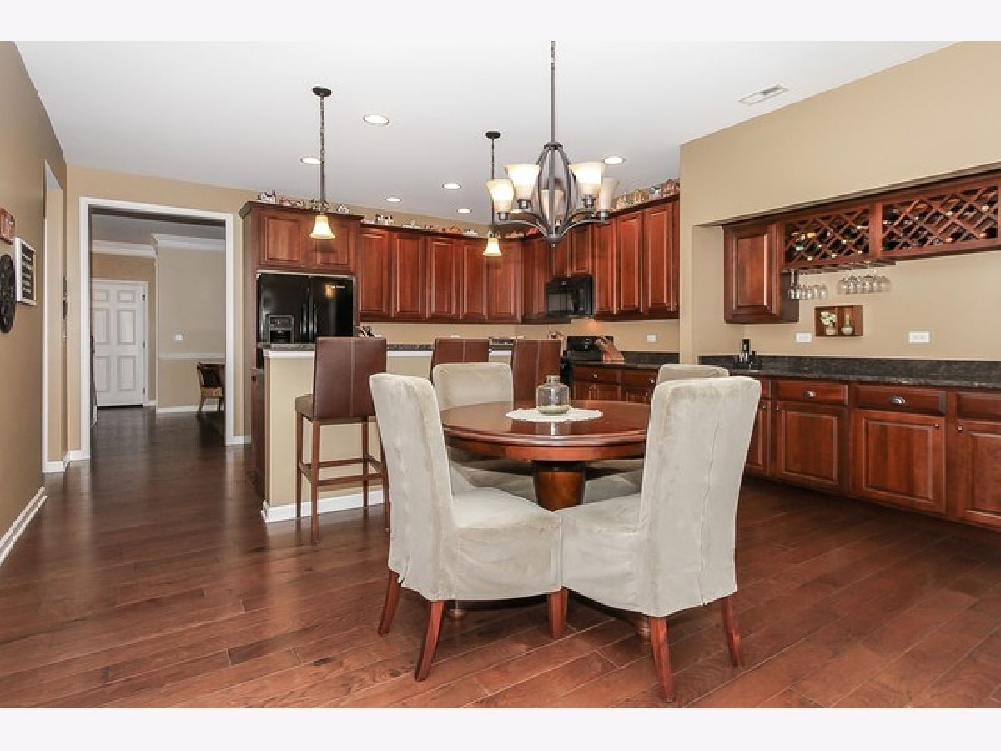










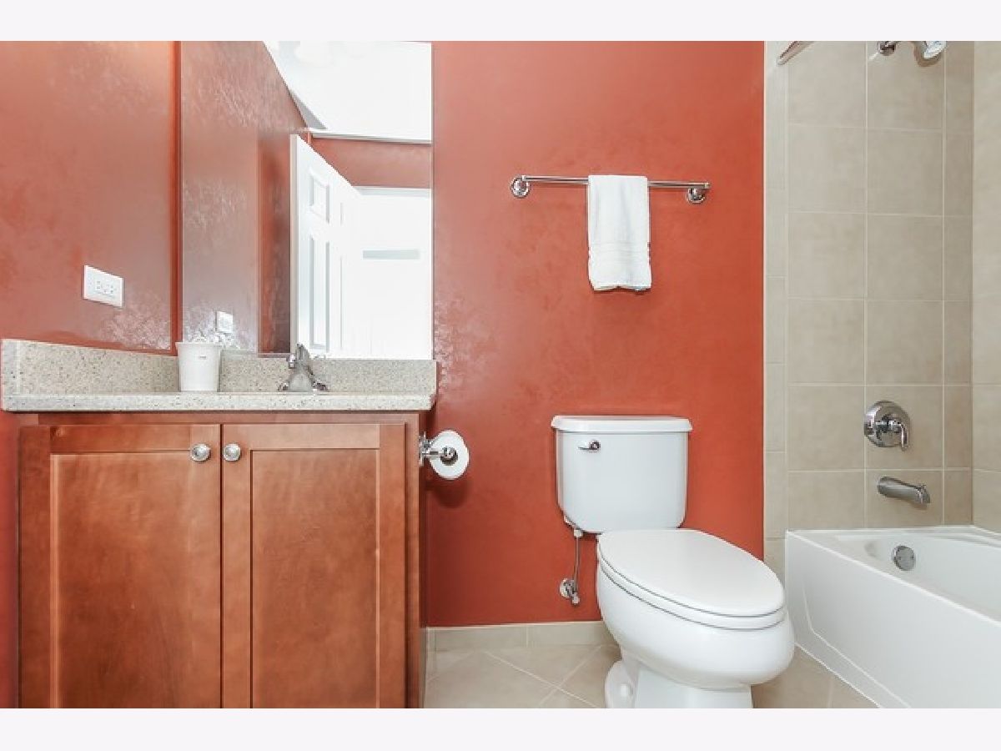

Room Specifics
Total Bedrooms: 2
Bedrooms Above Ground: 2
Bedrooms Below Ground: 0
Dimensions: —
Floor Type: Carpet
Full Bathrooms: 3
Bathroom Amenities: Separate Shower,Soaking Tub
Bathroom in Basement: —
Rooms: Attic,Den
Basement Description: Slab
Other Specifics
| 2 | |
| — | |
| Asphalt | |
| Patio, Stamped Concrete Patio | |
| — | |
| 2153 | |
| — | |
| Full | |
| Vaulted/Cathedral Ceilings, Hardwood Floors, First Floor Bedroom, First Floor Laundry, Storage, Walk-In Closet(s) | |
| Range, Microwave, Dishwasher, Refrigerator, Washer, Dryer, Disposal | |
| Not in DB | |
| — | |
| — | |
| — | |
| — |
Tax History
| Year | Property Taxes |
|---|---|
| 2021 | $8,765 |
Contact Agent
Nearby Similar Homes
Nearby Sold Comparables
Contact Agent
Listing Provided By
Century 21 1st Class Homes


