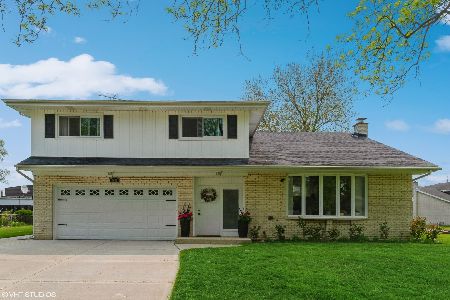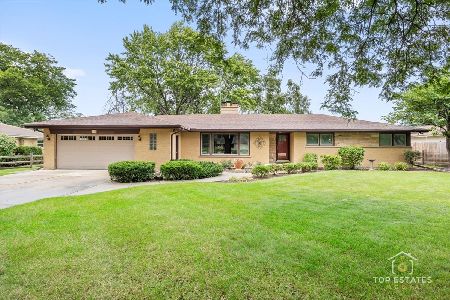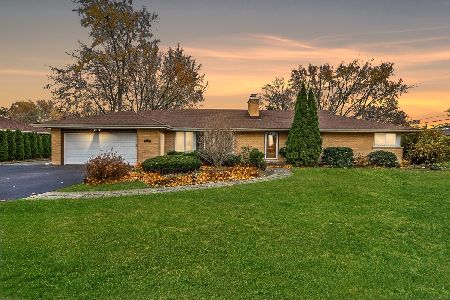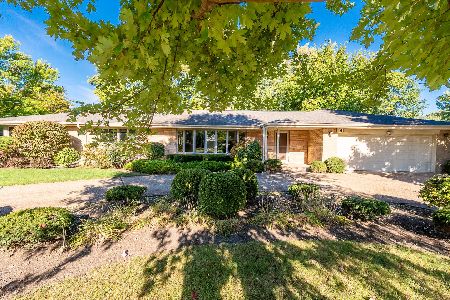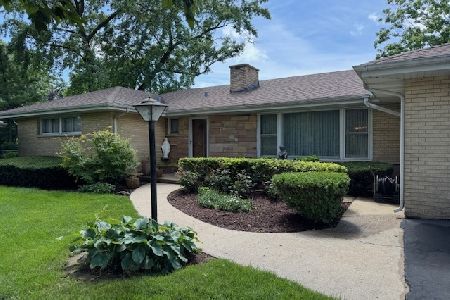1022 Crimson Drive, Wheeling, Illinois 60090
$392,500
|
Sold
|
|
| Status: | Closed |
| Sqft: | 2,017 |
| Cost/Sqft: | $203 |
| Beds: | 3 |
| Baths: | 4 |
| Year Built: | 1968 |
| Property Taxes: | $8,821 |
| Days On Market: | 966 |
| Lot Size: | 0,22 |
Description
Wonderful Open Concept Home with Amazing Outdoor Entertaining Area* Remodeled and Redesigned for Optimal Living * Gorgeous Hardwood Floors Throughout * Great Floorplan Offers Sun Filled Living Room, Dining Room and Kitchen Areas Overlooking Family Room *3 Bedrooms Upstairs * Primary Suite with Private Bath * Finished Sub -Basement offers In-law Possibilities * Private Bath and Kitchenette * So Nice ** Family Room with Powder Room and Walk-out to Covered Patio with Grill and Pizza Oven * Fenced Yard * Large Shed Holds All your Yard Tools ( large enough to house a motorcycle) **Attached Garage * Its a Great Place to Call Home * Desirable Dist # 23 Schools * There is a lease currently on the home- runs through 8/2024
Property Specifics
| Single Family | |
| — | |
| — | |
| 1968 | |
| — | |
| — | |
| No | |
| 0.22 |
| Cook | |
| Rose Garden | |
| 0 / Not Applicable | |
| — | |
| — | |
| — | |
| 11769203 | |
| 03151180220000 |
Nearby Schools
| NAME: | DISTRICT: | DISTANCE: | |
|---|---|---|---|
|
Grade School
Betsy Ross Elementary School |
23 | — | |
|
Middle School
Macarthur Middle School |
23 | Not in DB | |
|
High School
Wheeling High School |
214 | Not in DB | |
Property History
| DATE: | EVENT: | PRICE: | SOURCE: |
|---|---|---|---|
| 6 Feb, 2015 | Sold | $190,000 | MRED MLS |
| 20 Jan, 2015 | Under contract | $219,900 | MRED MLS |
| 15 Jan, 2015 | Listed for sale | $219,900 | MRED MLS |
| 20 Feb, 2023 | Under contract | $0 | MRED MLS |
| 30 Jan, 2023 | Listed for sale | $0 | MRED MLS |
| 5 Jun, 2023 | Sold | $392,500 | MRED MLS |
| 26 Apr, 2023 | Under contract | $409,900 | MRED MLS |
| 26 Apr, 2023 | Listed for sale | $409,900 | MRED MLS |

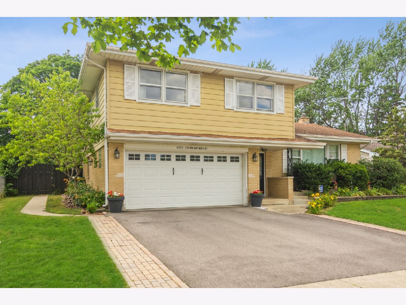
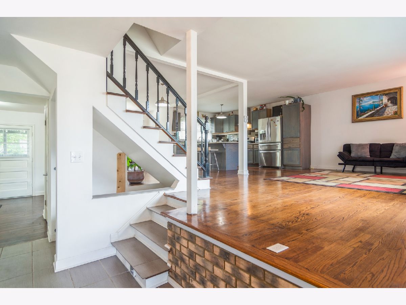
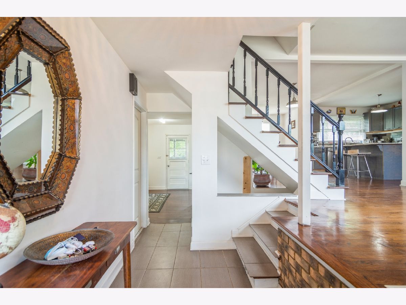
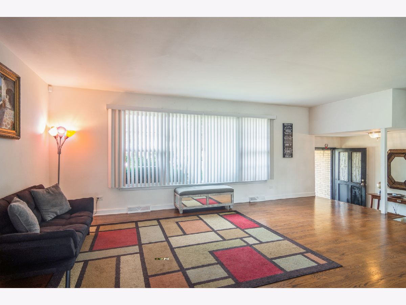
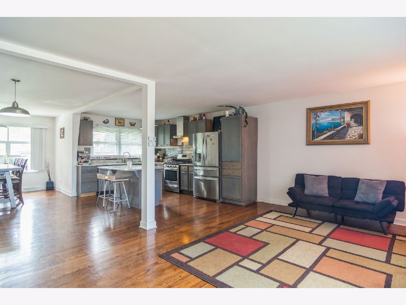
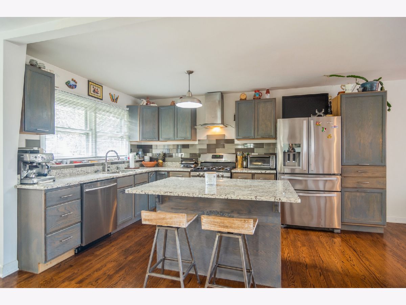
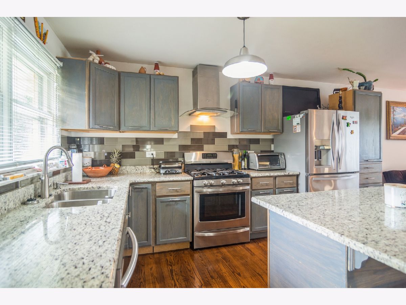
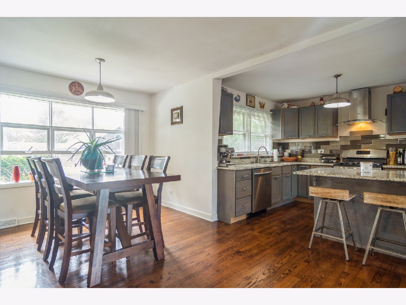
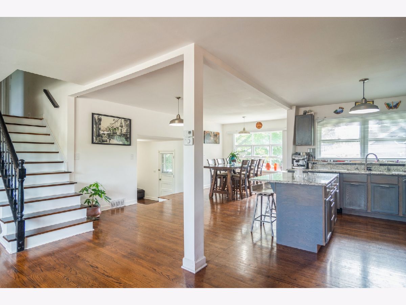
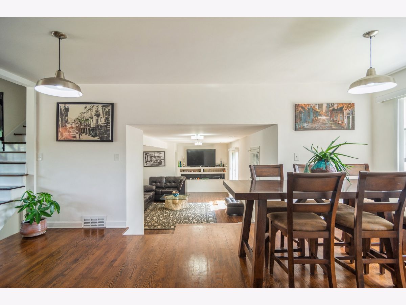
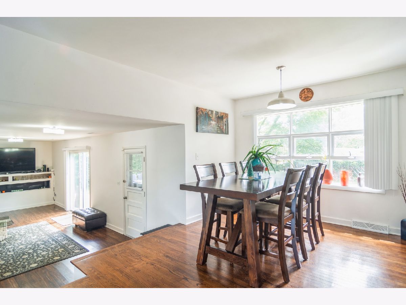
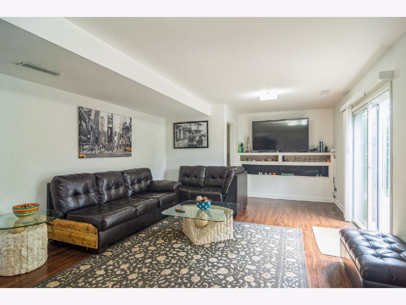
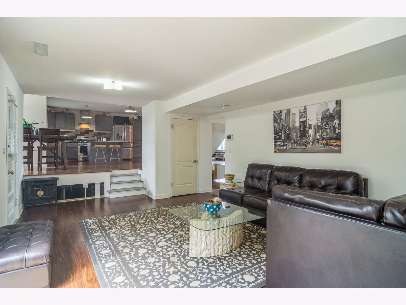
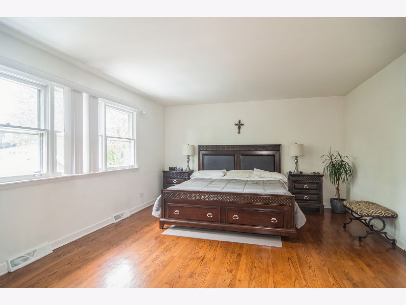
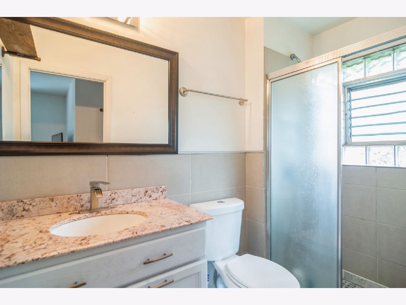
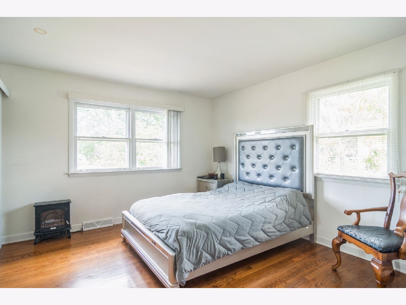
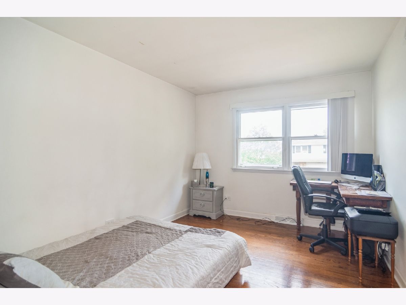
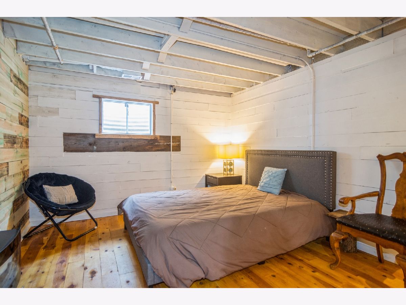
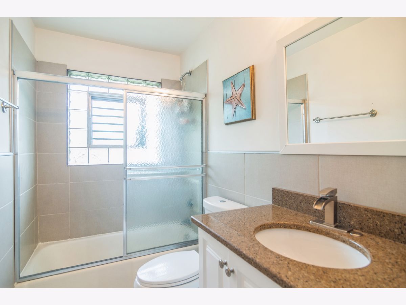
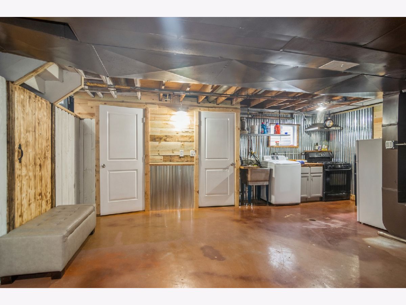
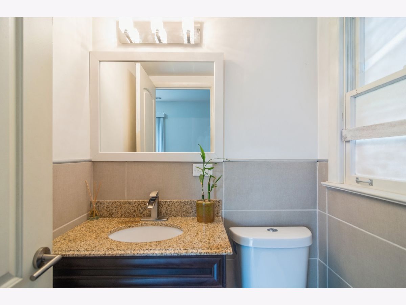
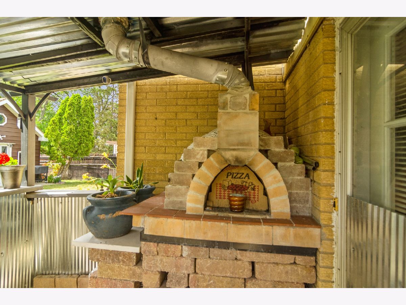
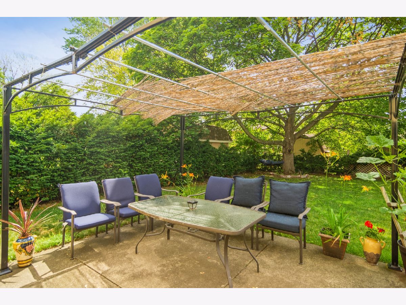
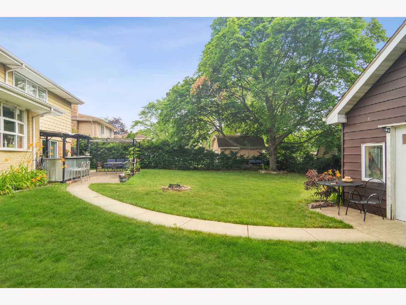
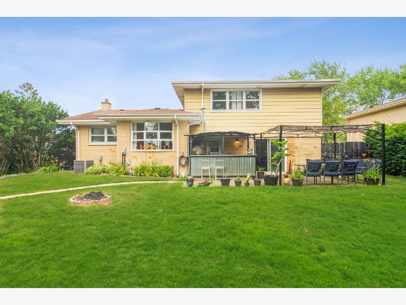
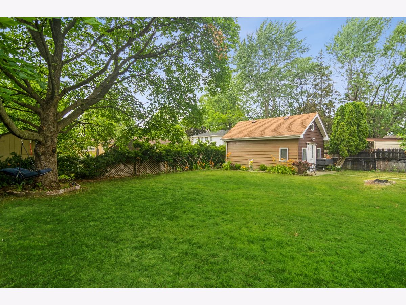
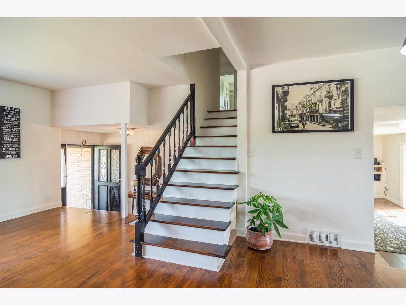
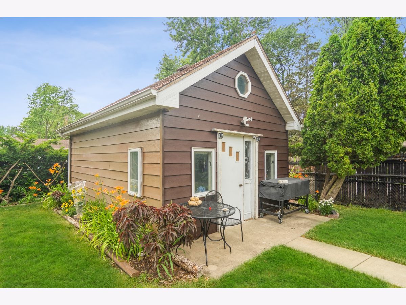
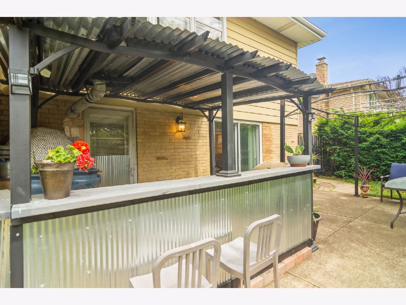
Room Specifics
Total Bedrooms: 4
Bedrooms Above Ground: 3
Bedrooms Below Ground: 1
Dimensions: —
Floor Type: —
Dimensions: —
Floor Type: —
Dimensions: —
Floor Type: —
Full Bathrooms: 4
Bathroom Amenities: —
Bathroom in Basement: 1
Rooms: —
Basement Description: Finished
Other Specifics
| 2 | |
| — | |
| Concrete | |
| — | |
| — | |
| 75X125 | |
| — | |
| — | |
| — | |
| — | |
| Not in DB | |
| — | |
| — | |
| — | |
| — |
Tax History
| Year | Property Taxes |
|---|---|
| 2015 | $7,499 |
| 2023 | $8,821 |
Contact Agent
Nearby Similar Homes
Nearby Sold Comparables
Contact Agent
Listing Provided By
Coldwell Banker Realty

