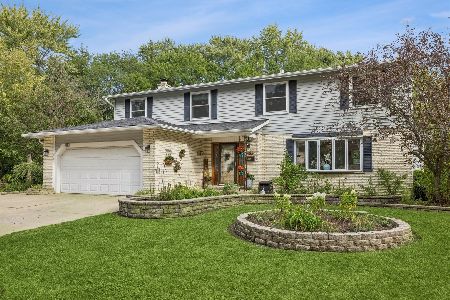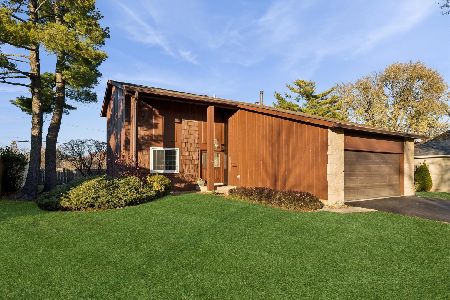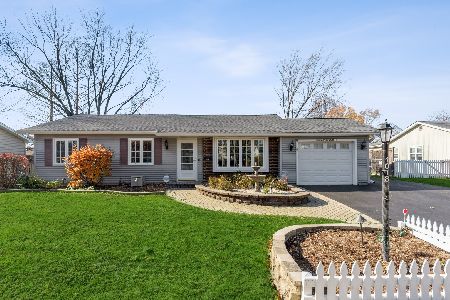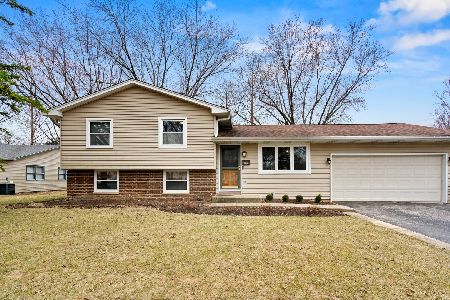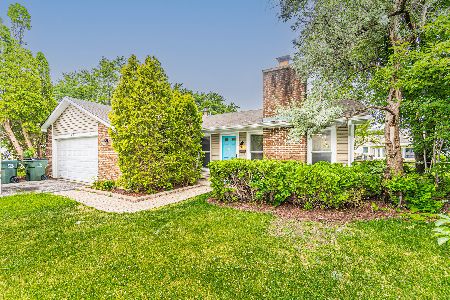1022 Goldengate Lane, Palatine, Illinois 60067
$302,000
|
Sold
|
|
| Status: | Closed |
| Sqft: | 1,400 |
| Cost/Sqft: | $214 |
| Beds: | 3 |
| Baths: | 2 |
| Year Built: | 1970 |
| Property Taxes: | $7,317 |
| Days On Market: | 2786 |
| Lot Size: | 0,23 |
Description
You won't want to miss this completely updated and move in ready ranch in desirable Heatherlea subdivision! Step into this spacious and open concept home. Newer kitchen with endless granite counters, 42" maple cabinets, stainless steel appliances plus a breakfast bar. Opens to dining room or space for kitchen table. Living room with tons of windows offering plenty of natural light, plus fire place. Bamboo hardwood floors throughout main living. Master suite with completely updated bath offering floor to ceiling ceramic tiles. Don't forget the large patio and fully fenced in yard, all perfect for entertaining! Furnace, A/C, water heater, roof, windows all 2010. Close to parks, schools, pools, downtown Palatine w/ Metra, shopping, restaurants and more.
Property Specifics
| Single Family | |
| — | |
| Ranch | |
| 1970 | |
| None | |
| — | |
| No | |
| 0.23 |
| Cook | |
| Heatherlea | |
| 0 / Not Applicable | |
| None | |
| Lake Michigan | |
| Public Sewer | |
| 09938669 | |
| 02113110300000 |
Nearby Schools
| NAME: | DISTRICT: | DISTANCE: | |
|---|---|---|---|
|
Grade School
Lincoln Elementary School |
15 | — | |
|
Middle School
Walter R Sundling Junior High Sc |
15 | Not in DB | |
|
High School
Palatine High School |
211 | Not in DB | |
Property History
| DATE: | EVENT: | PRICE: | SOURCE: |
|---|---|---|---|
| 23 Apr, 2010 | Sold | $172,500 | MRED MLS |
| 26 Mar, 2010 | Under contract | $171,900 | MRED MLS |
| 12 Mar, 2010 | Listed for sale | $171,900 | MRED MLS |
| 4 Apr, 2011 | Sold | $263,000 | MRED MLS |
| 4 Feb, 2011 | Under contract | $299,000 | MRED MLS |
| 19 Nov, 2010 | Listed for sale | $299,000 | MRED MLS |
| 21 Jun, 2018 | Sold | $302,000 | MRED MLS |
| 8 May, 2018 | Under contract | $299,000 | MRED MLS |
| 4 May, 2018 | Listed for sale | $299,000 | MRED MLS |
Room Specifics
Total Bedrooms: 3
Bedrooms Above Ground: 3
Bedrooms Below Ground: 0
Dimensions: —
Floor Type: Carpet
Dimensions: —
Floor Type: Carpet
Full Bathrooms: 2
Bathroom Amenities: —
Bathroom in Basement: 0
Rooms: Eating Area
Basement Description: Slab
Other Specifics
| 2 | |
| — | |
| Asphalt | |
| Patio, Storms/Screens | |
| Fenced Yard | |
| 125 X 80 | |
| — | |
| Full | |
| Hardwood Floors, First Floor Bedroom, First Floor Laundry, First Floor Full Bath | |
| Range, Microwave, Dishwasher, Refrigerator, Washer, Dryer, Disposal | |
| Not in DB | |
| Sidewalks, Street Lights, Street Paved | |
| — | |
| — | |
| Wood Burning |
Tax History
| Year | Property Taxes |
|---|---|
| 2010 | $5,465 |
| 2011 | $7,667 |
| 2018 | $7,317 |
Contact Agent
Nearby Similar Homes
Nearby Sold Comparables
Contact Agent
Listing Provided By
Coldwell Banker Residential Brokerage

