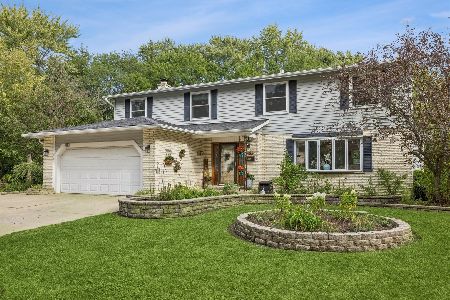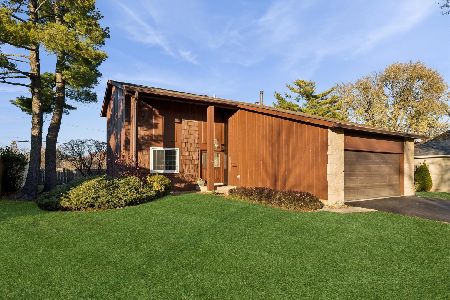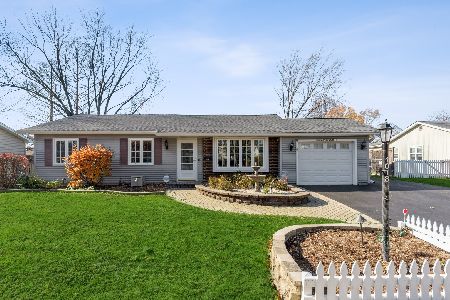1012 Goldengate Lane, Palatine, Illinois 60067
$421,000
|
Sold
|
|
| Status: | Closed |
| Sqft: | 1,577 |
| Cost/Sqft: | $250 |
| Beds: | 4 |
| Baths: | 2 |
| Year Built: | 1971 |
| Property Taxes: | $9,474 |
| Days On Market: | 274 |
| Lot Size: | 0,23 |
Description
Flooded with natural light, this beautifully updated split-level home offers the perfect blend of style, comfort, and functionality. Step inside to find hardwood floors throughout, a bright and airy eat-in kitchen with stainless steel appliances, and plenty of storage to keep everything organized. The spacious primary bedroom features ample closet space and easy access to the updated upstairs bathroom with a dual vanity. The lower level, with newer carpet (2023), is designed for both relaxation and entertaining, offering a large family room with a wood-burning fireplace and gas start, a fourth bedroom, a full bathroom, and a convenient laundry area. The home is also wired for an EV charger for added convenience. Outside, the fenced backyard is perfect for outdoor gatherings, with plenty of space to enjoy the seasons. A new shed (2023) provides additional storage, and the water heater was replaced in 2023, ensuring peace of mind. Ideally located near parks, forest preserves, shopping, and dining, this home truly has it all. Don't miss your chance to make it yours-schedule your showing today!
Property Specifics
| Single Family | |
| — | |
| — | |
| 1971 | |
| — | |
| — | |
| No | |
| 0.23 |
| Cook | |
| Pepper Tree Farms | |
| 0 / Not Applicable | |
| — | |
| — | |
| — | |
| 12312380 | |
| 02113110320000 |
Nearby Schools
| NAME: | DISTRICT: | DISTANCE: | |
|---|---|---|---|
|
Grade School
Lincoln Elementary School |
15 | — | |
|
Middle School
Walter R Sundling Middle School |
15 | Not in DB | |
|
High School
Palatine High School |
211 | Not in DB | |
Property History
| DATE: | EVENT: | PRICE: | SOURCE: |
|---|---|---|---|
| 18 Apr, 2025 | Sold | $421,000 | MRED MLS |
| 24 Mar, 2025 | Under contract | $395,000 | MRED MLS |
| 20 Mar, 2025 | Listed for sale | $395,000 | MRED MLS |
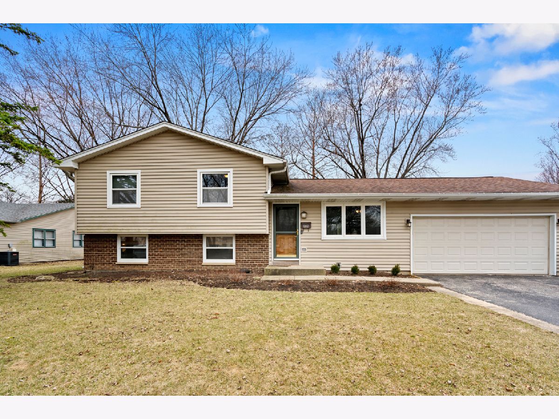
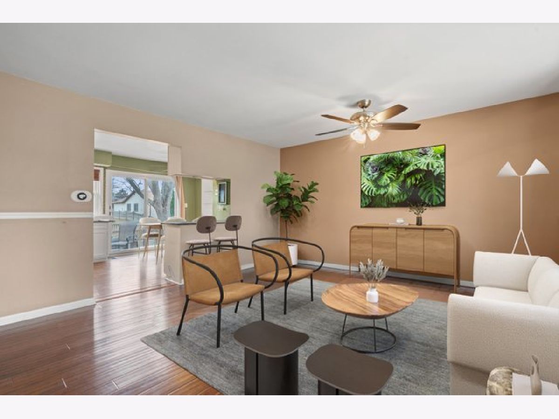
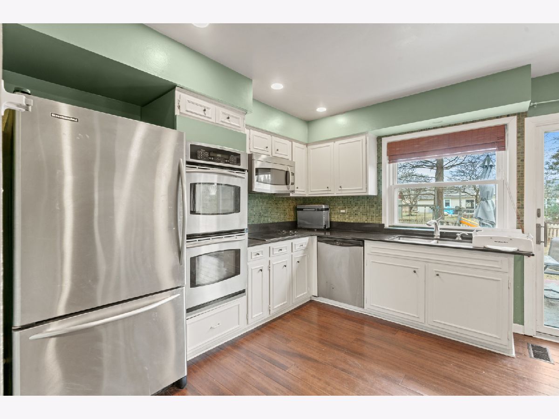
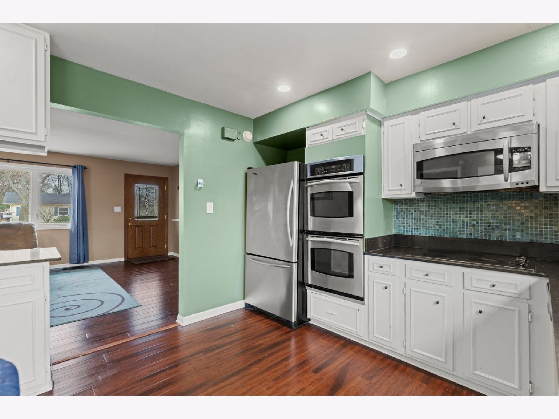
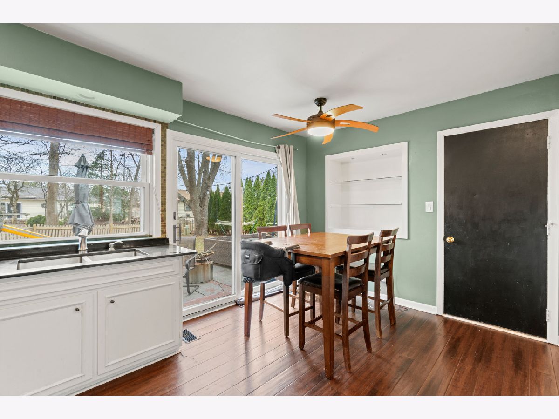
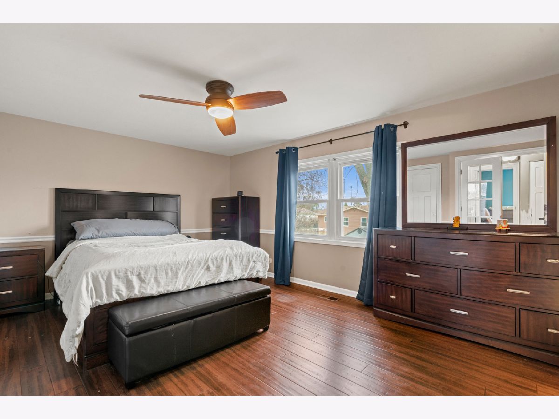
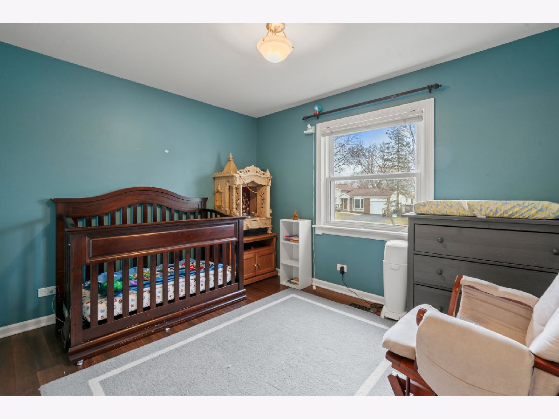
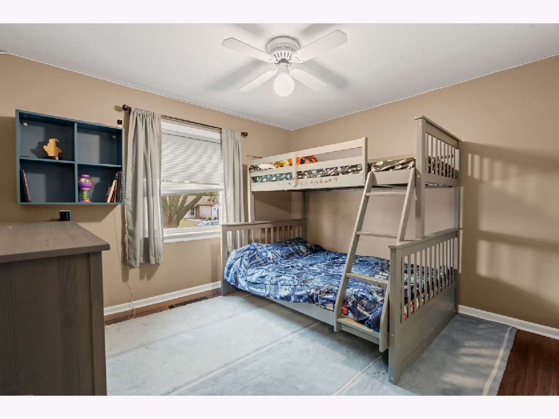
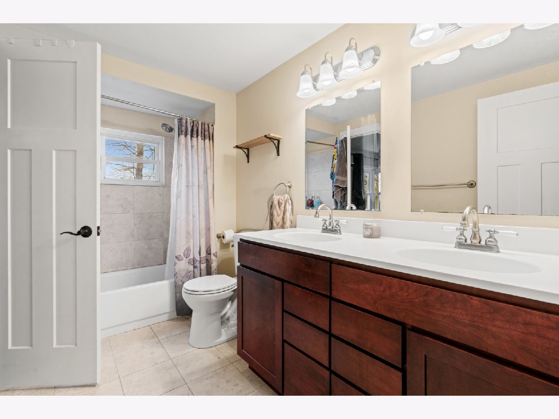
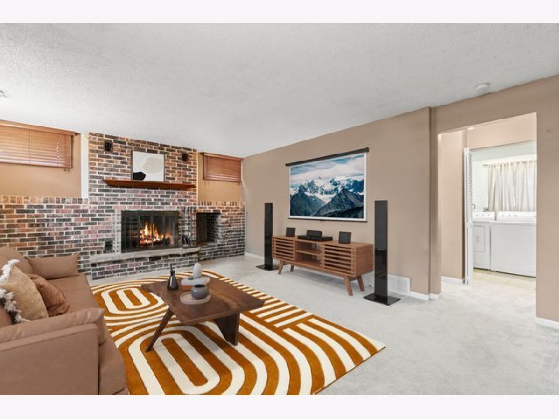
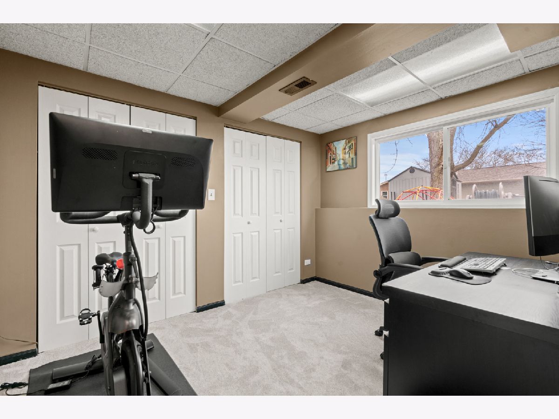
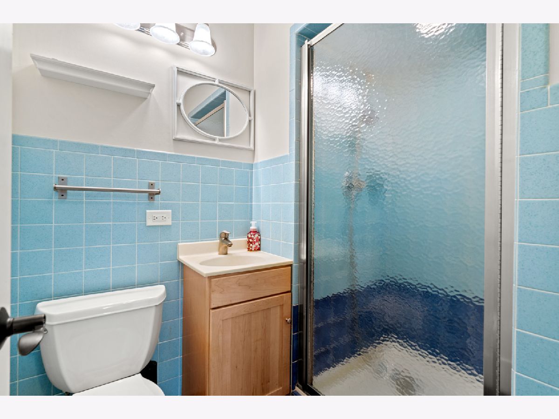
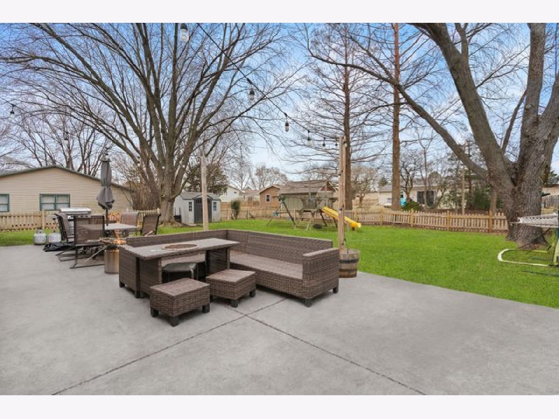
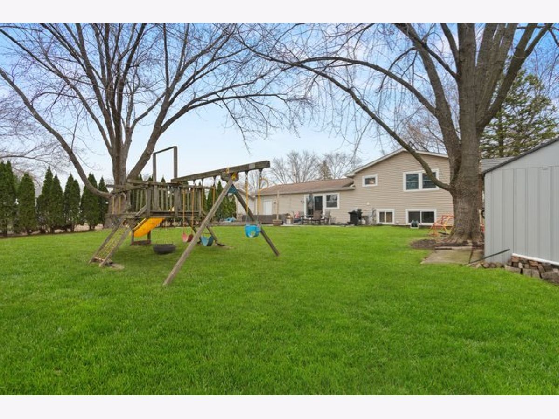
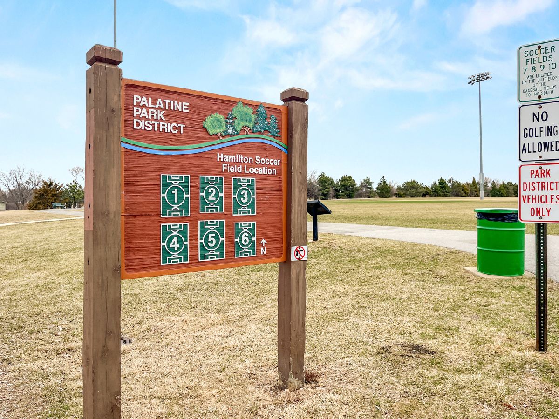
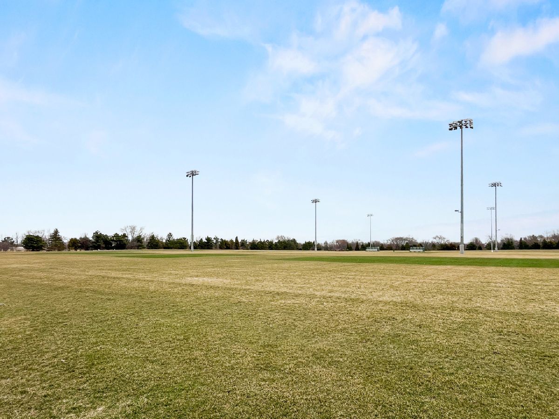
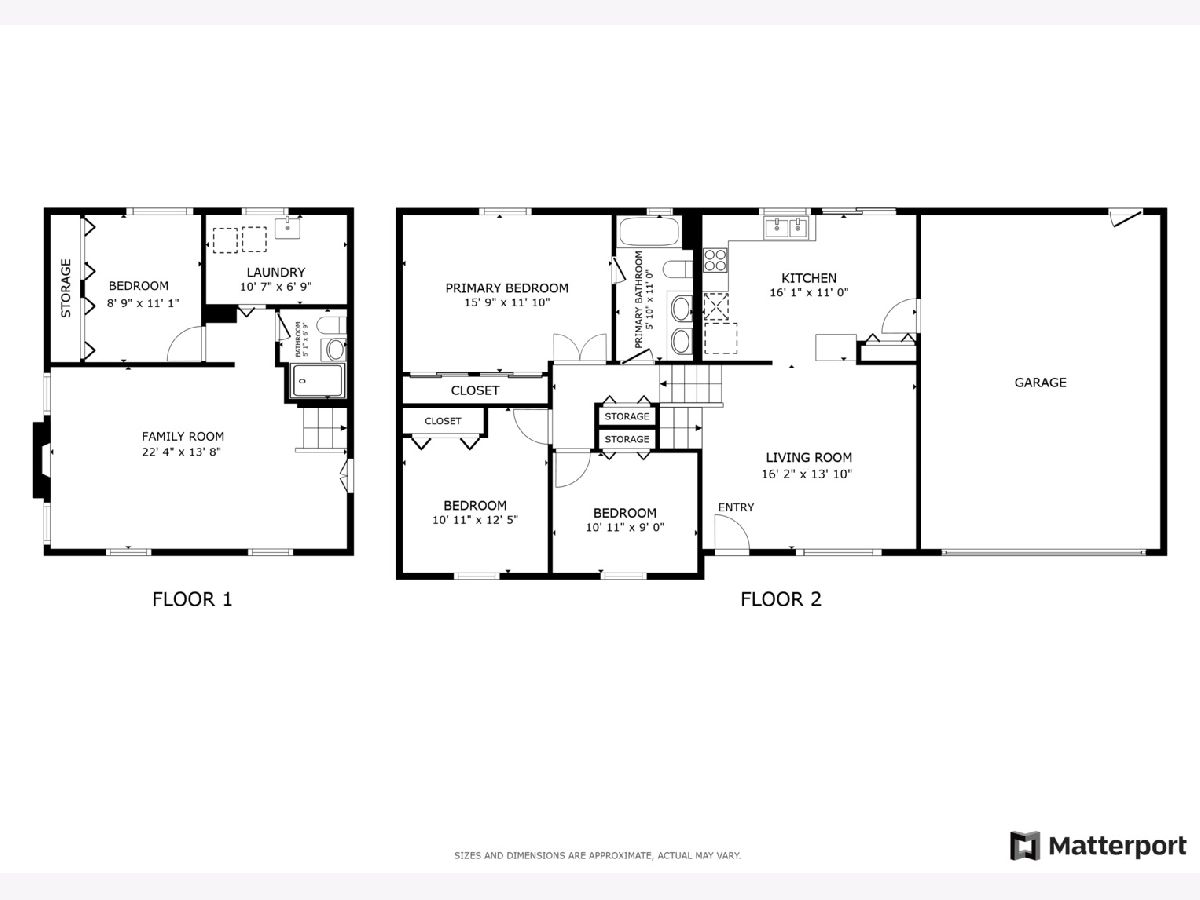
Room Specifics
Total Bedrooms: 4
Bedrooms Above Ground: 4
Bedrooms Below Ground: 0
Dimensions: —
Floor Type: —
Dimensions: —
Floor Type: —
Dimensions: —
Floor Type: —
Full Bathrooms: 2
Bathroom Amenities: Double Sink
Bathroom in Basement: 0
Rooms: —
Basement Description: —
Other Specifics
| 2 | |
| — | |
| — | |
| — | |
| — | |
| 81X127 | |
| Pull Down Stair,Unfinished | |
| — | |
| — | |
| — | |
| Not in DB | |
| — | |
| — | |
| — | |
| — |
Tax History
| Year | Property Taxes |
|---|---|
| 2025 | $9,474 |
Contact Agent
Nearby Similar Homes
Nearby Sold Comparables
Contact Agent
Listing Provided By
Redfin Corporation

