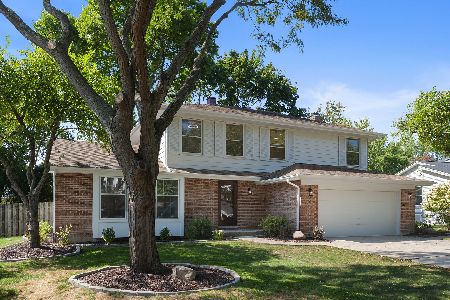1022 Mayfair Drive, Libertyville, Illinois 60048
$508,000
|
Sold
|
|
| Status: | Closed |
| Sqft: | 1,948 |
| Cost/Sqft: | $270 |
| Beds: | 4 |
| Baths: | 3 |
| Year Built: | 1973 |
| Property Taxes: | $11,655 |
| Days On Market: | 1106 |
| Lot Size: | 0,23 |
Description
Enjoy stress-free living in this updated and well-maintained home in a great neighborhood. Current owner has made many improvements within the last 5 - 6 years, including bathrooms and a kitchen remodel in 2017. Large living room flows into the dining room. Gourmet kitchen offers stainless steel appliances, granite counters, newer cabinets, an eat-in area for table, and a newly-created bay window for an abundance of natural light. Enjoy movie night in the family room, with a cozy fireplace, and built-in shelving. All second floor bedrooms feature ceiling fans, large closets, and crown molding. Sip a beverage, read a book, and entertain family on the brick-paver patio, with spacious private back yard and mature landscaping. Renovated (2019), bright recreation room offers additional living space of 550 sq. ft. Lots of storage available in the unfinished basement section. House is conducive to work-from-home arrangement. Inquire about comprehensive list of improvements. Near Charles Brown and Greentree parks, and shopping and dining in vibrant downtown Libertyville, and Vernon Hills. Choice zone high school district.
Property Specifics
| Single Family | |
| — | |
| — | |
| 1973 | |
| — | |
| — | |
| No | |
| 0.23 |
| Lake | |
| — | |
| 0 / Not Applicable | |
| — | |
| — | |
| — | |
| 11679361 | |
| 11292030050000 |
Nearby Schools
| NAME: | DISTRICT: | DISTANCE: | |
|---|---|---|---|
|
Grade School
Hawthorn Elementary School (nor |
73 | — | |
|
Middle School
Hawthorn Middle School North |
73 | Not in DB | |
|
High School
Libertyville High School |
128 | Not in DB | |
|
Alternate High School
Vernon Hills High School |
— | Not in DB | |
Property History
| DATE: | EVENT: | PRICE: | SOURCE: |
|---|---|---|---|
| 29 Apr, 2016 | Sold | $384,000 | MRED MLS |
| 24 Feb, 2016 | Under contract | $400,000 | MRED MLS |
| 19 Feb, 2016 | Listed for sale | $400,000 | MRED MLS |
| 30 Mar, 2023 | Sold | $508,000 | MRED MLS |
| 15 Jan, 2023 | Under contract | $524,999 | MRED MLS |
| 2 Jan, 2023 | Listed for sale | $524,999 | MRED MLS |
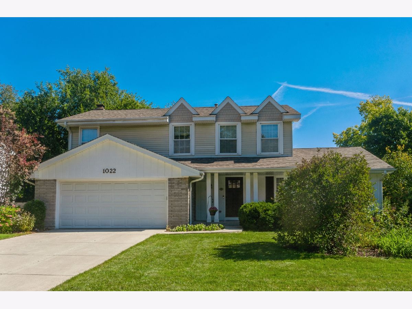

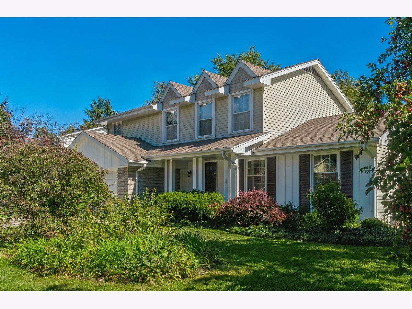
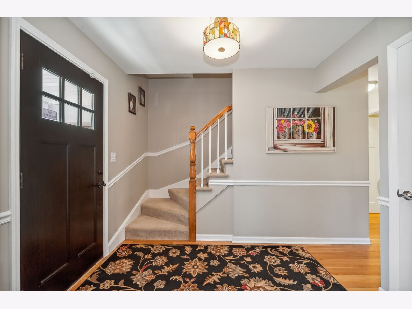
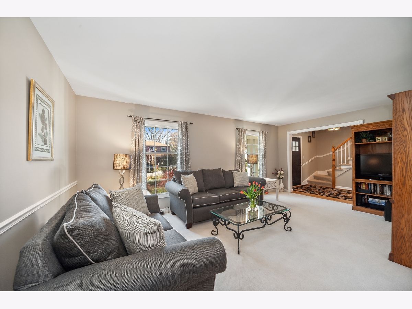
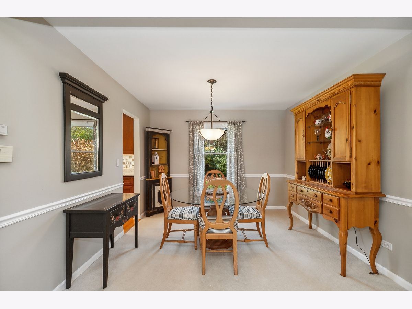
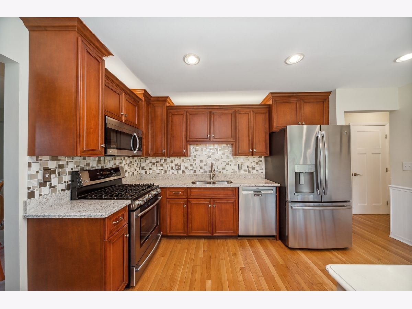
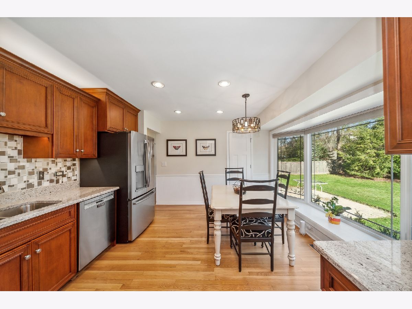
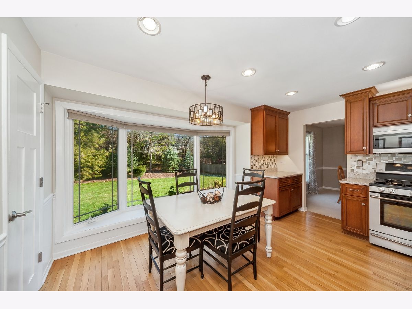
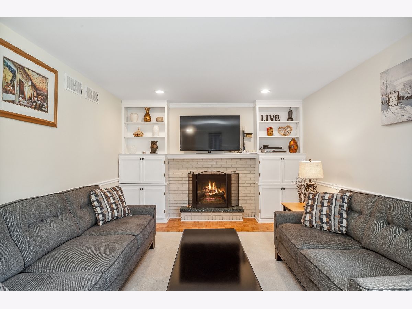
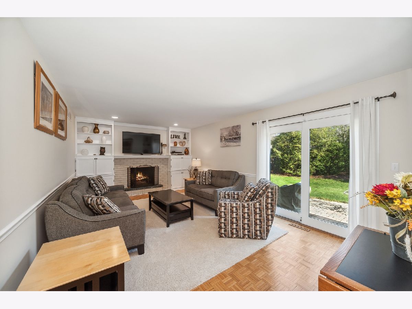
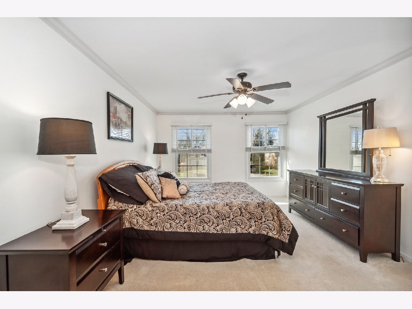
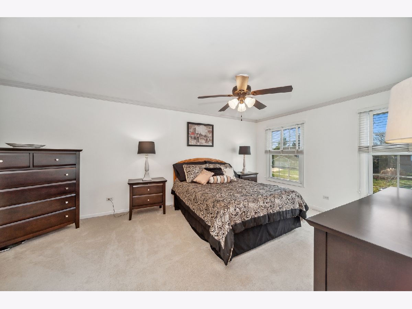
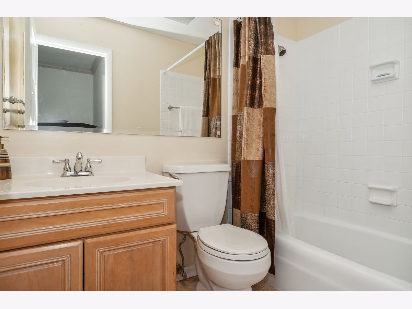
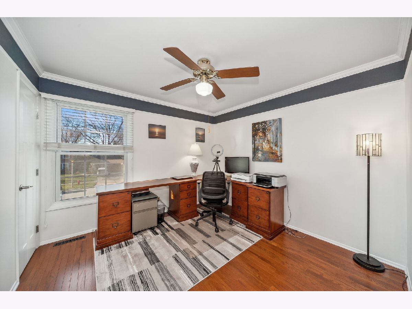
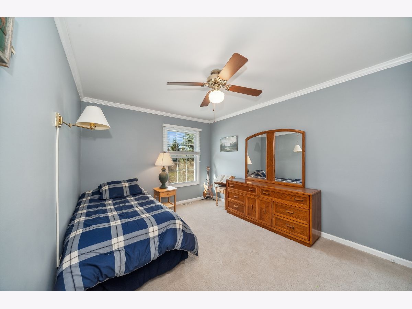
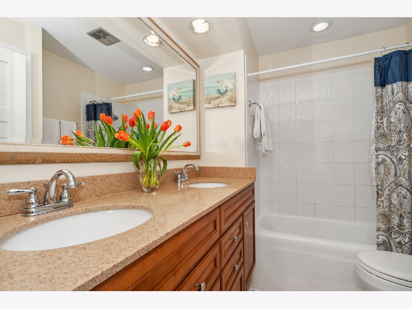
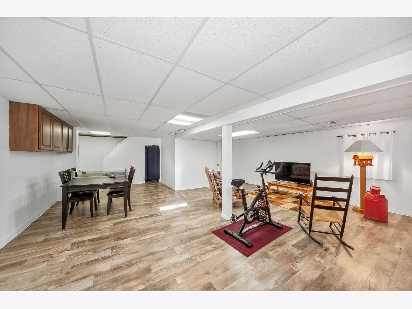
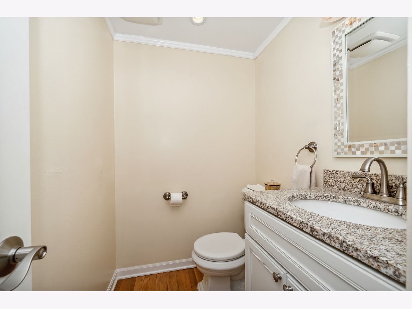
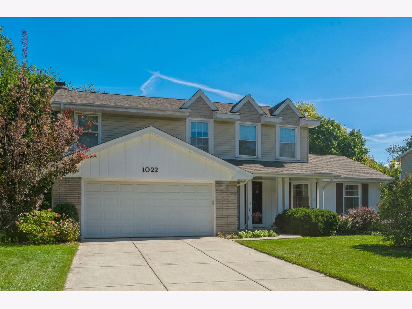
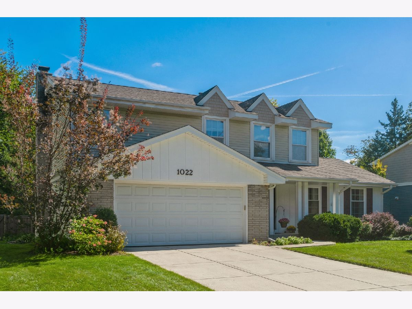
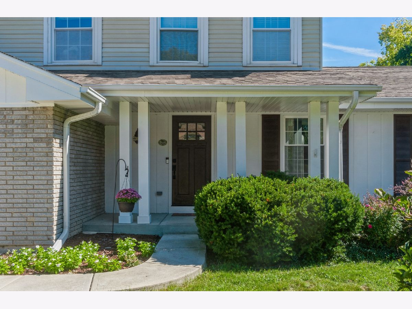
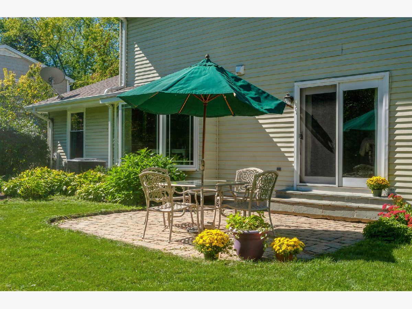
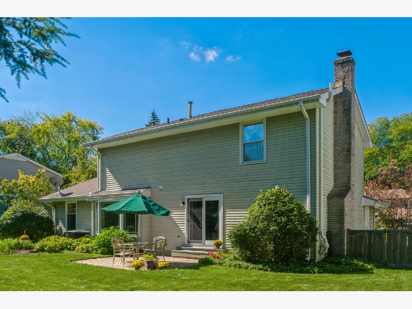
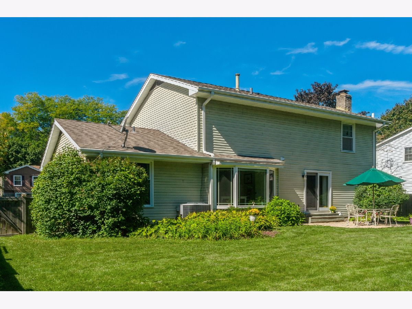
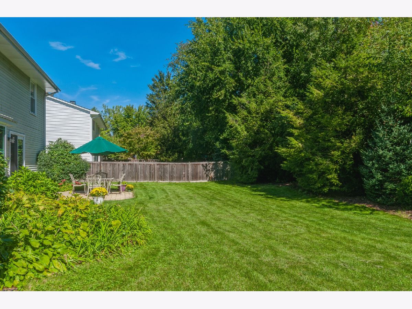
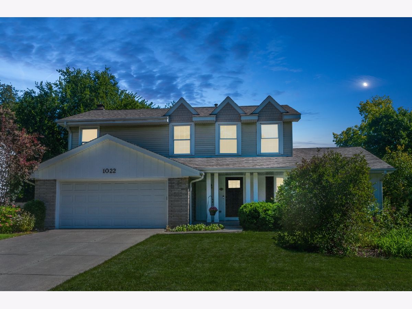
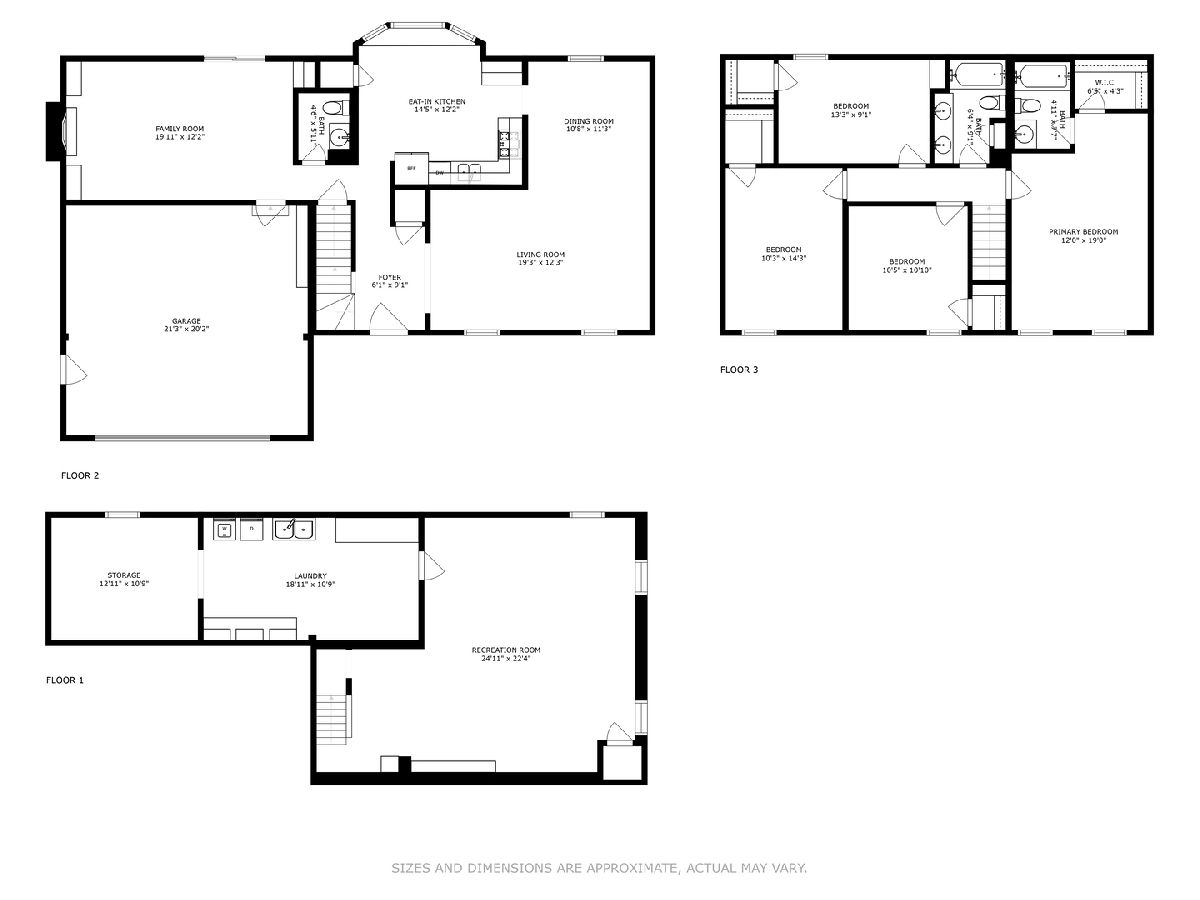
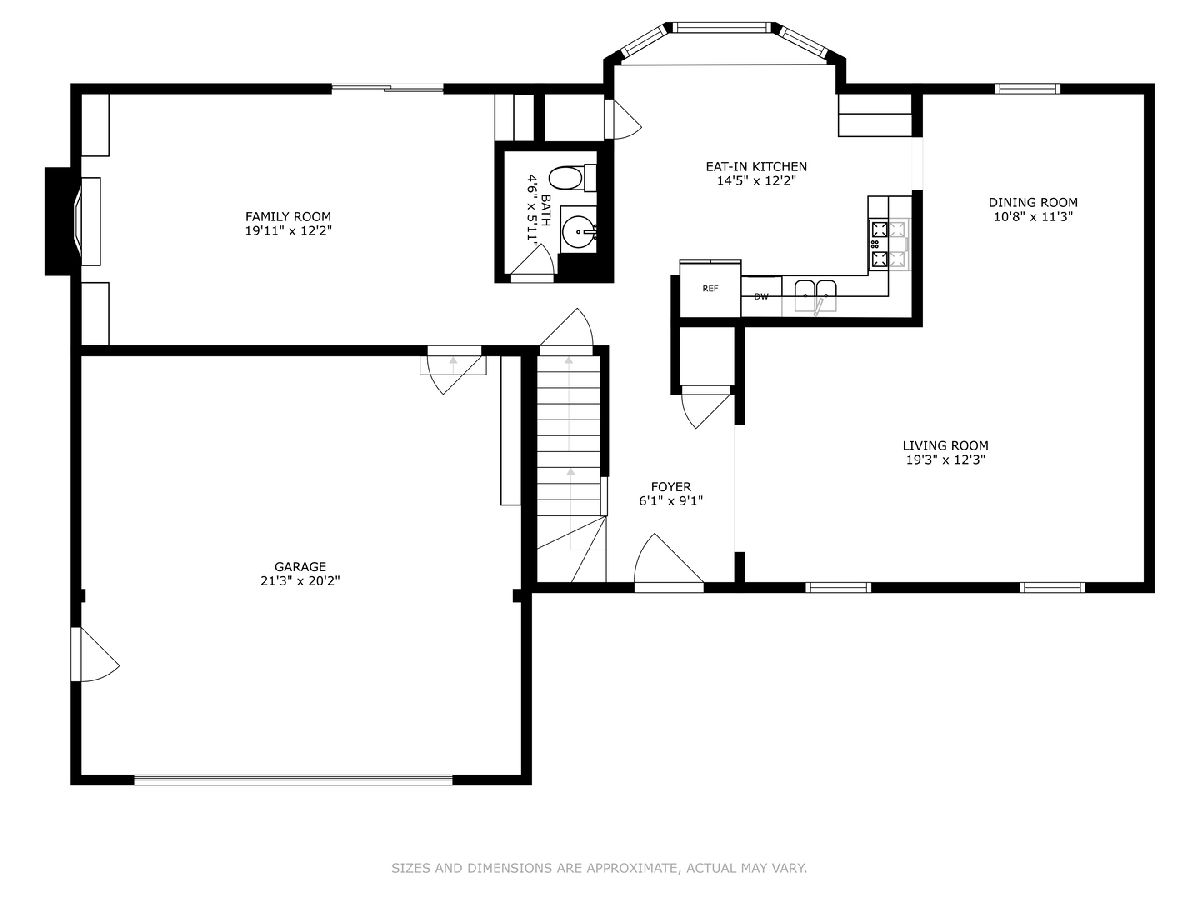
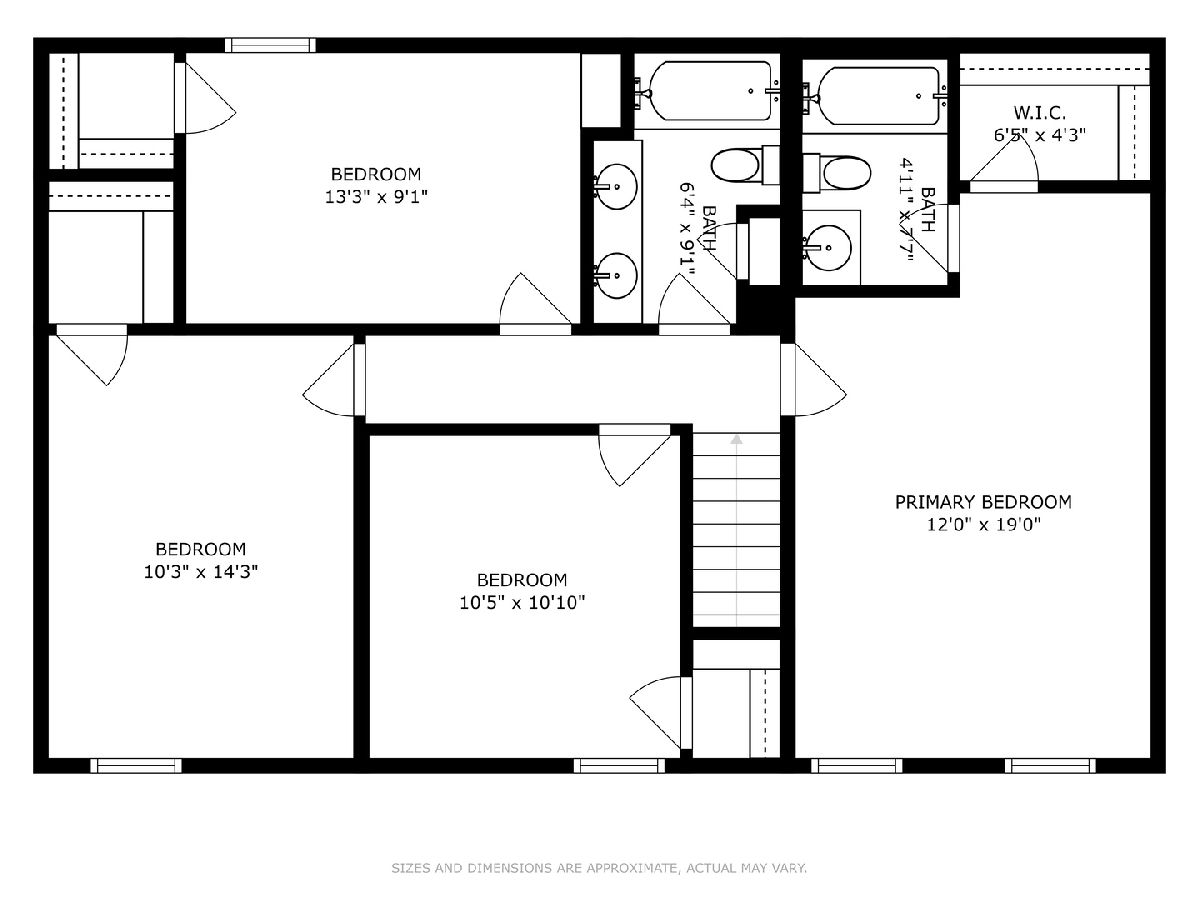
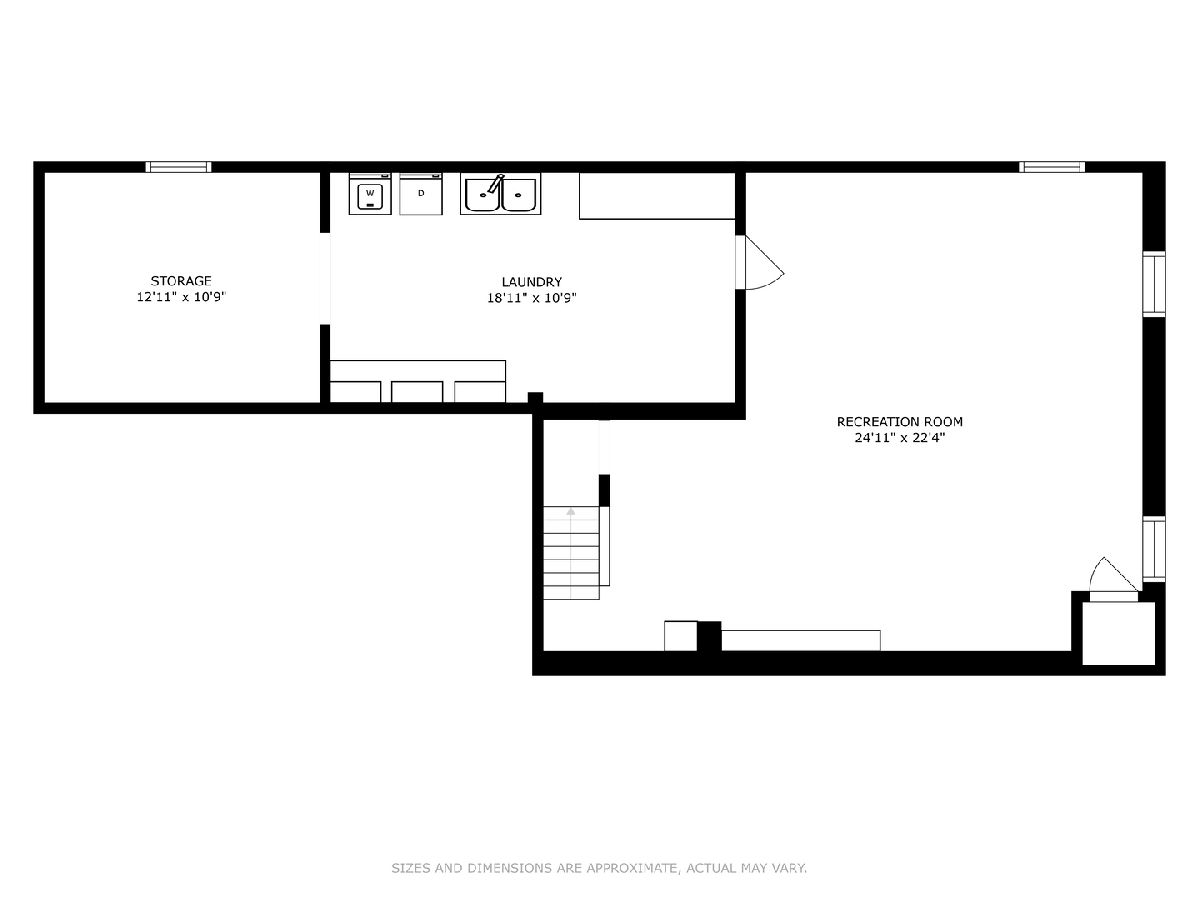
Room Specifics
Total Bedrooms: 4
Bedrooms Above Ground: 4
Bedrooms Below Ground: 0
Dimensions: —
Floor Type: —
Dimensions: —
Floor Type: —
Dimensions: —
Floor Type: —
Full Bathrooms: 3
Bathroom Amenities: —
Bathroom in Basement: 0
Rooms: —
Basement Description: Partially Finished
Other Specifics
| 2 | |
| — | |
| Concrete | |
| — | |
| — | |
| 80 X 125 | |
| Unfinished | |
| — | |
| — | |
| — | |
| Not in DB | |
| — | |
| — | |
| — | |
| — |
Tax History
| Year | Property Taxes |
|---|---|
| 2016 | $9,964 |
| 2023 | $11,655 |
Contact Agent
Nearby Similar Homes
Nearby Sold Comparables
Contact Agent
Listing Provided By
Coldwell Banker Realty







