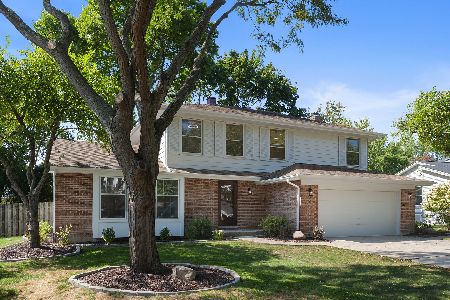1022 Mayfair Drive, Libertyville, Illinois 60048
$384,000
|
Sold
|
|
| Status: | Closed |
| Sqft: | 1,948 |
| Cost/Sqft: | $205 |
| Beds: | 4 |
| Baths: | 3 |
| Year Built: | 1973 |
| Property Taxes: | $9,964 |
| Days On Market: | 3614 |
| Lot Size: | 0,23 |
Description
Absolutely beautiful home with a great yard in a really friendly Libertyville neighborhood! Eat-in kitchen has wall of windows -letting lots of light in & overlooking peaceful backyard, canned lighting, Oak hdwd Flrs, a big food pantry & all stainless steel appliances including newer Bosch dishwasher (2013). Cozy Family room w/ wood burning fireplace & built-in shelving. All bdrms have good sized closets & ceiling fans. The master bdrm includes a walk-in closet & mstr bath. Full bsmt is finished & offers lots of extra living space. Awesome backyard has a brick paver patio & plenty of room to play. Recently painted Interior (2016) & exterior wood (2015), Newer Aluminum gutters, soffits & fascia (2014), Newer roof (2014), Newer sump pump & back up (2014), Newer, 95% efficient furnace & AC unit (2013), Newer fiberglass front door (2012) & refinished hdwd flrs (2016). Choice High school area -You pick btwn Top ranked Libertyville or Vernon Hills! Also walking distance to 2 area parks!
Property Specifics
| Single Family | |
| — | |
| — | |
| 1973 | |
| Full | |
| — | |
| No | |
| 0.23 |
| Lake | |
| — | |
| 0 / Not Applicable | |
| None | |
| Lake Michigan | |
| Public Sewer | |
| 09143992 | |
| 11292030050000 |
Property History
| DATE: | EVENT: | PRICE: | SOURCE: |
|---|---|---|---|
| 29 Apr, 2016 | Sold | $384,000 | MRED MLS |
| 24 Feb, 2016 | Under contract | $400,000 | MRED MLS |
| 19 Feb, 2016 | Listed for sale | $400,000 | MRED MLS |
| 30 Mar, 2023 | Sold | $508,000 | MRED MLS |
| 15 Jan, 2023 | Under contract | $524,999 | MRED MLS |
| 2 Jan, 2023 | Listed for sale | $524,999 | MRED MLS |
Room Specifics
Total Bedrooms: 4
Bedrooms Above Ground: 4
Bedrooms Below Ground: 0
Dimensions: —
Floor Type: Carpet
Dimensions: —
Floor Type: Carpet
Dimensions: —
Floor Type: Carpet
Full Bathrooms: 3
Bathroom Amenities: —
Bathroom in Basement: 0
Rooms: Recreation Room
Basement Description: Finished
Other Specifics
| 2 | |
| Concrete Perimeter | |
| Concrete | |
| Brick Paver Patio | |
| — | |
| 80 X 125 | |
| — | |
| Full | |
| Hardwood Floors | |
| Range, Microwave, Dishwasher, Refrigerator, Washer, Dryer, Stainless Steel Appliance(s) | |
| Not in DB | |
| Sidewalks, Street Lights, Street Paved | |
| — | |
| — | |
| Gas Log |
Tax History
| Year | Property Taxes |
|---|---|
| 2016 | $9,964 |
| 2023 | $11,655 |
Contact Agent
Nearby Similar Homes
Nearby Sold Comparables
Contact Agent
Listing Provided By
Coldwell Banker Residential Brokerage











