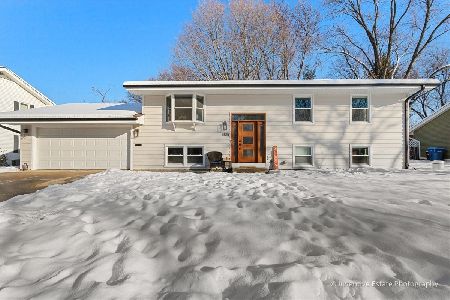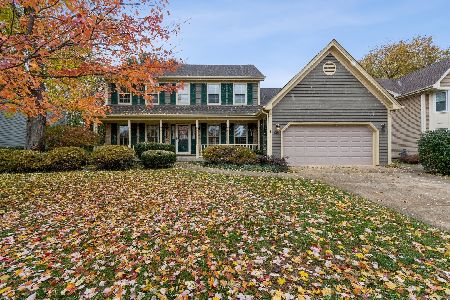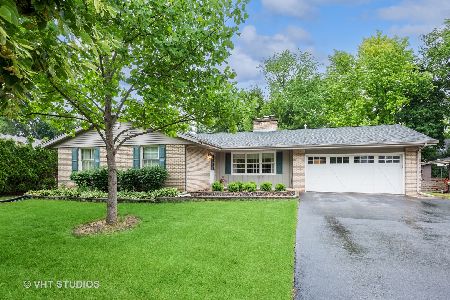1022 Prairie Street, St Charles, Illinois 60174
$429,000
|
Sold
|
|
| Status: | Closed |
| Sqft: | 2,502 |
| Cost/Sqft: | $170 |
| Beds: | 4 |
| Baths: | 3 |
| Year Built: | 1985 |
| Property Taxes: | $8,204 |
| Days On Market: | 1684 |
| Lot Size: | 0,34 |
Description
***D#303 St. Charles Schools***Walk to Elementary and Middle Schools***Gorgeous Brick Facade Colonial Home with Stunning Stone Entry Front Porch*** 4 Bedrooms + 2 Full/1 Half Bathrooms + Den + Finished Basement + Screened Gazebo and Koi Pond. Walk to Downtown St. Charles, Parks, Schools, and More. Light and bright eat-in Kitchen features newly painted white cabinets, granite counters and island/breakfast bar, plus stone tile backsplash, all overlooking the wood beamed Family Room with wood-burning fireplace, built-ins, and backyard views. Den, highlighted with crown molding and built-ins, is a perfect office/school area. Living and Dining Rooms, plus updated Powder Room and Laundry, with cabinets and sink, on main level. Master Suite has tray ceiling and HUGE walk-in closet. Its bath features dual vanity, separate tub and step-in shower, plus private commode room. 3 additional Bedrooms and Hall Bath, with step-in shower, are upstairs. Full, finished Basement has Wet Bar, Theatre and Rec Rooms, and Storage. Tons of natural light throughout this home and all closets boast organizers. Professionally landscaped backyard oasis awaits for relaxation with brick paver patio, three season gazebo with electric/cable sources, koi pond, and expansive lot. Extended driveway with niche just off 2.5-car attached garage. Value-Added Features: (2020) Kitchen Cabinets Repainted & Hardware, Sump Pump, Humidifier, Water Heater; (2017) Refrigerator; (2016) Dishwasher, Garbage Disposal; (2014) Hall Bath Remodel, Furnace; (2012) A/C, Brick Paver Patio, Gazebo; (2011) Master Bath Skylight; (2008) Roof; (2006-2008) Windows. AGENTS AND/OR PROSPECTIVE BUYERS EXPOSED TO COVID 19 OR WITH A COUGH OR FEVER ARE NOT TO ENTER THE HOME UNTIL THEY RECEIVE MEDICAL CLEARANCE.
Property Specifics
| Single Family | |
| — | |
| — | |
| 1985 | |
| Full | |
| — | |
| No | |
| 0.34 |
| Kane | |
| — | |
| 0 / Not Applicable | |
| None | |
| Public | |
| Public Sewer | |
| 11130869 | |
| 0933258011 |
Nearby Schools
| NAME: | DISTRICT: | DISTANCE: | |
|---|---|---|---|
|
Grade School
Davis Elementary School |
303 | — | |
|
Middle School
Thompson Middle School |
303 | Not in DB | |
|
High School
St Charles East High School |
303 | Not in DB | |
|
Alternate Elementary School
Richmond Elementary School |
— | Not in DB | |
Property History
| DATE: | EVENT: | PRICE: | SOURCE: |
|---|---|---|---|
| 20 Aug, 2021 | Sold | $429,000 | MRED MLS |
| 29 Jun, 2021 | Under contract | $424,108 | MRED MLS |
| 24 Jun, 2021 | Listed for sale | $424,108 | MRED MLS |
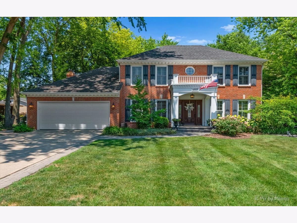
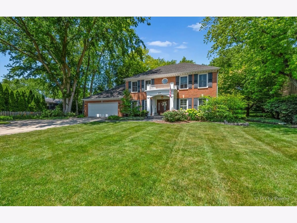
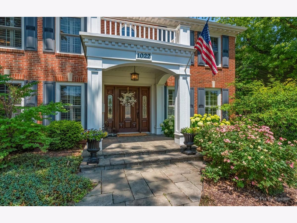
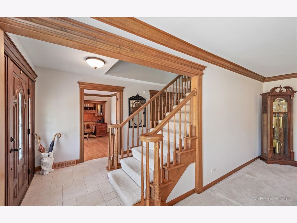
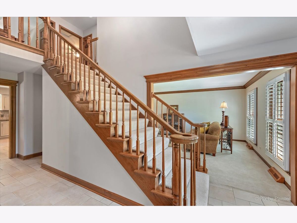
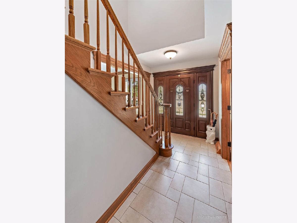
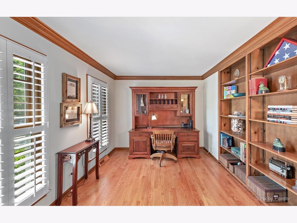
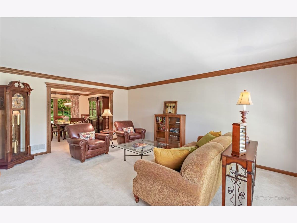
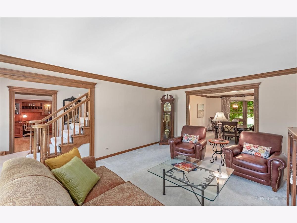
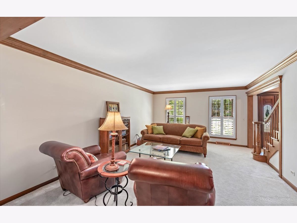
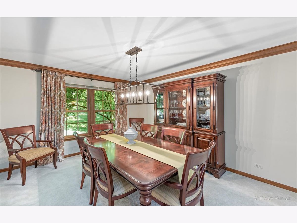
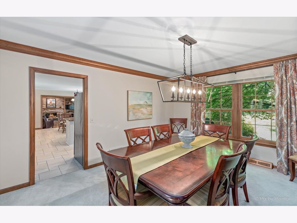
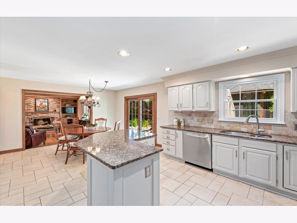
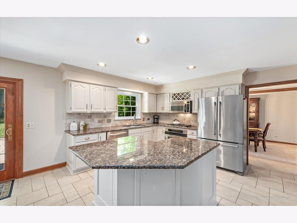
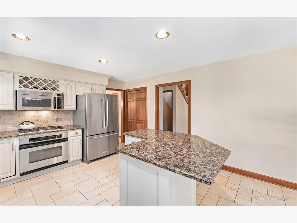
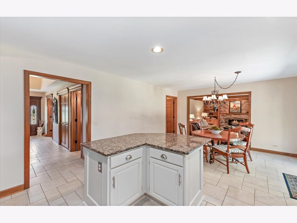
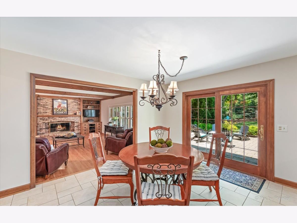
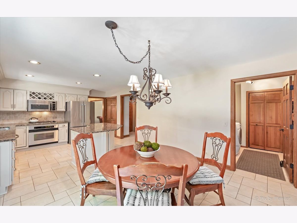
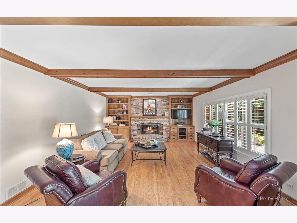
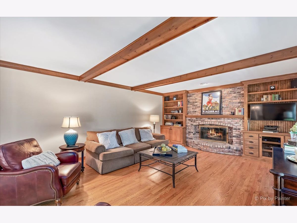
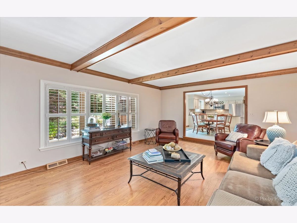
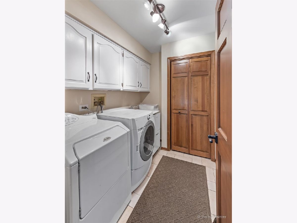
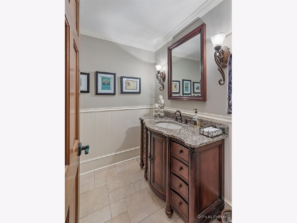
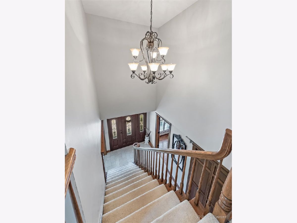
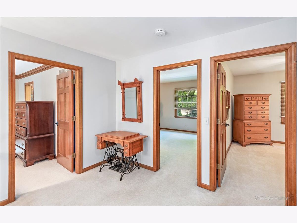
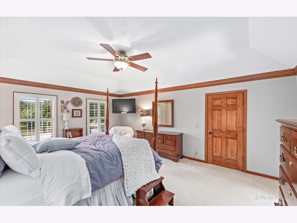
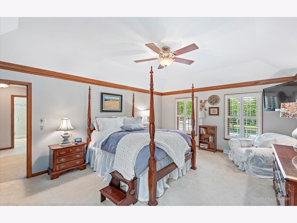
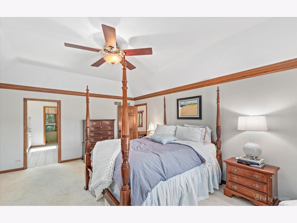
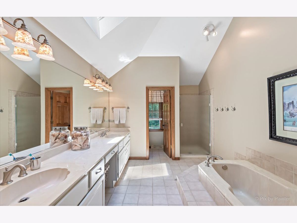
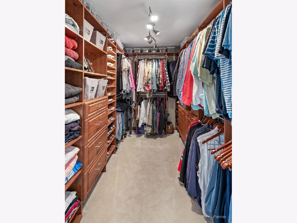
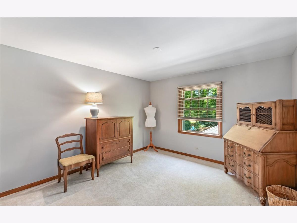
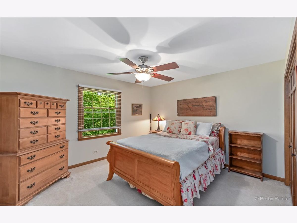
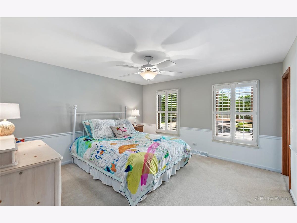
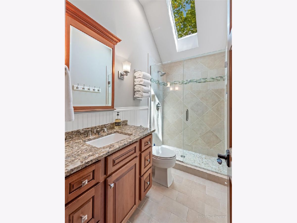
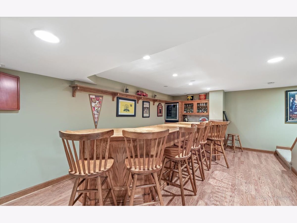
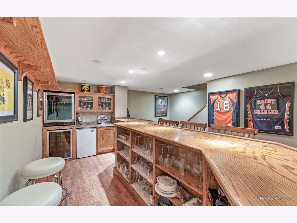
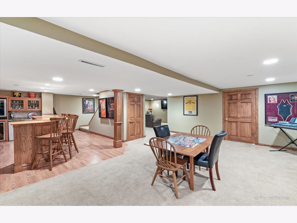
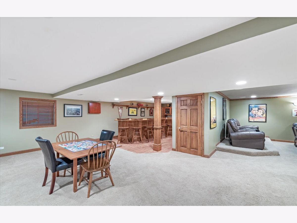
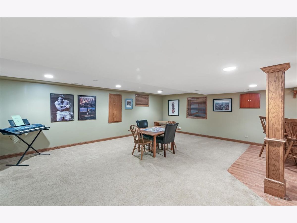
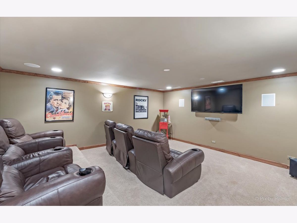
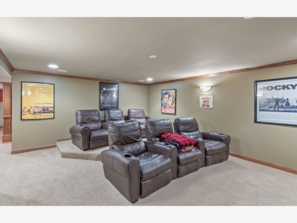
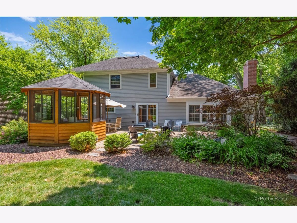
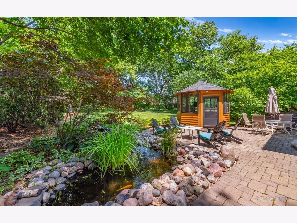
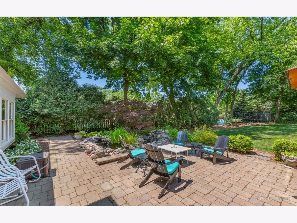
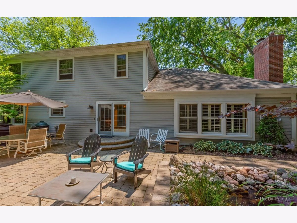
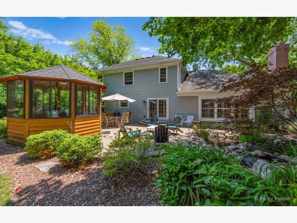
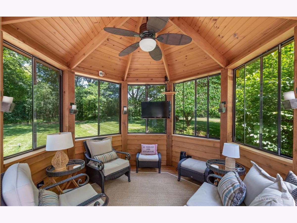
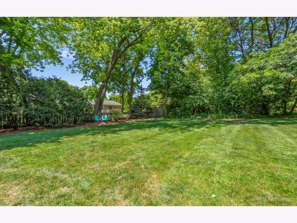
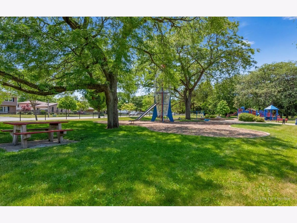
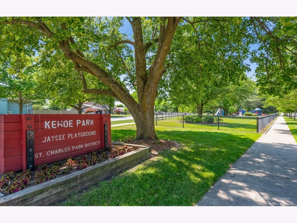
Room Specifics
Total Bedrooms: 4
Bedrooms Above Ground: 4
Bedrooms Below Ground: 0
Dimensions: —
Floor Type: Carpet
Dimensions: —
Floor Type: Carpet
Dimensions: —
Floor Type: Carpet
Full Bathrooms: 3
Bathroom Amenities: Separate Shower,Double Sink,Soaking Tub
Bathroom in Basement: 0
Rooms: Eating Area,Den,Foyer,Recreation Room,Walk In Closet,Theatre Room
Basement Description: Finished,Crawl
Other Specifics
| 2.5 | |
| Concrete Perimeter | |
| Concrete | |
| Porch, Brick Paver Patio | |
| Landscaped,Mature Trees,Outdoor Lighting | |
| 82X188X79X176 | |
| Unfinished | |
| Full | |
| Vaulted/Cathedral Ceilings, Skylight(s), Bar-Wet, Hardwood Floors, First Floor Laundry, Built-in Features, Walk-In Closet(s) | |
| Range, Microwave, Dishwasher, Refrigerator, Bar Fridge, Washer, Dryer, Disposal, Stainless Steel Appliance(s), Wine Refrigerator, Cooktop, Other | |
| Not in DB | |
| Curbs, Sidewalks, Street Lights, Street Paved | |
| — | |
| — | |
| Wood Burning, Attached Fireplace Doors/Screen, Gas Starter |
Tax History
| Year | Property Taxes |
|---|---|
| 2021 | $8,204 |
Contact Agent
Nearby Sold Comparables
Contact Agent
Listing Provided By
Keller Williams Inspire - Geneva

