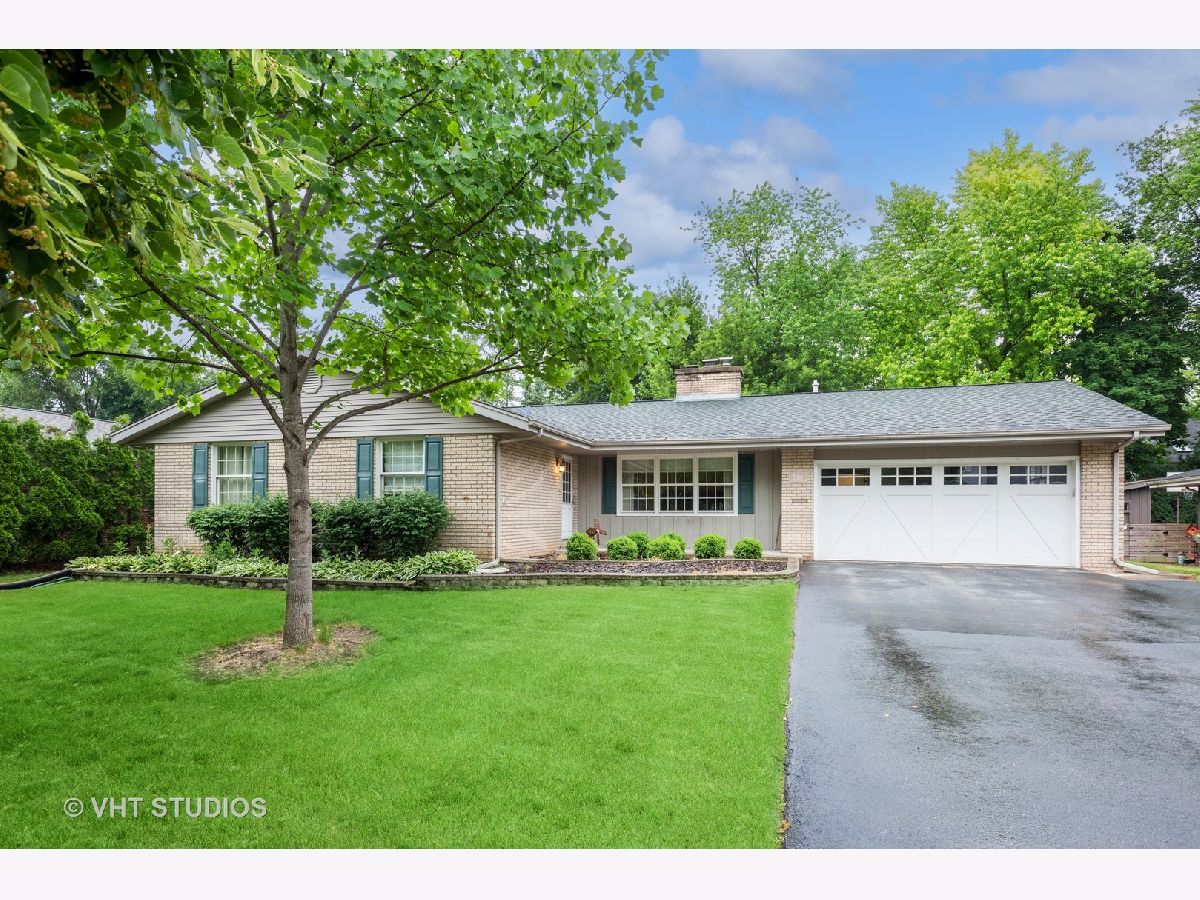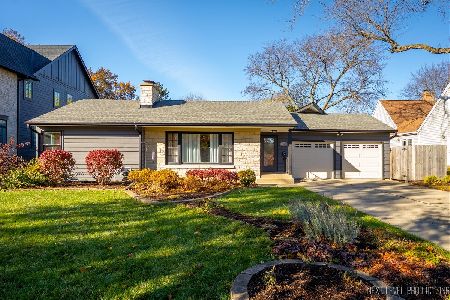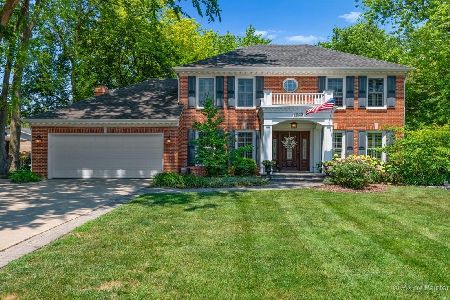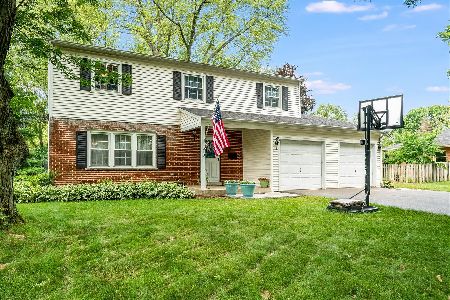514 11th Street, St Charles, Illinois 60174
$440,000
|
Sold
|
|
| Status: | Closed |
| Sqft: | 1,550 |
| Cost/Sqft: | $271 |
| Beds: | 4 |
| Baths: | 3 |
| Year Built: | 1963 |
| Property Taxes: | $7,452 |
| Days On Market: | 917 |
| Lot Size: | 0,00 |
Description
Meticulously maintained all brick ranch in an ideal location! Close to park, schools, river, and all that downtown St. Charles has to offer! Spacious with 4 bedrooms and 3 full bathrooms and full finished basement. The eat-in kitchen has shaker style maple cabinets, stainless steel appliances, a huge island with a beverage refrigerator, and granite counters. You'll love the double sided fireplace between the kitchen and living room, plus another fireplace in the finished basement. This home even has a first floor laundry room. Hardwood floors in kitchen, foyer and all 4 bedrooms. Basement has a huge recreation area, full bathroom, storage, a dog washing station and a workshop room. The fenced in yard is very private. Deck is maintenance free. The garage is insulated and heated. Notice the wainscoting and tall baseboards. Heat has 3 zones. This home truly has it all and is move in ready! Take a look - you won't be sorry! This is an As-Is sale.
Property Specifics
| Single Family | |
| — | |
| — | |
| 1963 | |
| — | |
| — | |
| No | |
| — |
| Kane | |
| Kehoe Heath Park | |
| 0 / Not Applicable | |
| — | |
| — | |
| — | |
| 11808622 | |
| 0933258003 |
Nearby Schools
| NAME: | DISTRICT: | DISTANCE: | |
|---|---|---|---|
|
Middle School
Thompson Middle School |
303 | Not in DB | |
|
High School
St Charles East High School |
303 | Not in DB | |
Property History
| DATE: | EVENT: | PRICE: | SOURCE: |
|---|---|---|---|
| 11 Aug, 2010 | Sold | $295,000 | MRED MLS |
| 18 May, 2010 | Under contract | $305,000 | MRED MLS |
| — | Last price change | $309,000 | MRED MLS |
| 29 Mar, 2010 | Listed for sale | $309,000 | MRED MLS |
| 13 Jul, 2023 | Sold | $440,000 | MRED MLS |
| 17 Jun, 2023 | Under contract | $420,000 | MRED MLS |
| 15 Jun, 2023 | Listed for sale | $420,000 | MRED MLS |































Room Specifics
Total Bedrooms: 4
Bedrooms Above Ground: 4
Bedrooms Below Ground: 0
Dimensions: —
Floor Type: —
Dimensions: —
Floor Type: —
Dimensions: —
Floor Type: —
Full Bathrooms: 3
Bathroom Amenities: Separate Shower
Bathroom in Basement: 1
Rooms: —
Basement Description: Finished
Other Specifics
| 2 | |
| — | |
| Asphalt | |
| — | |
| — | |
| 80 X 122 | |
| Unfinished | |
| — | |
| — | |
| — | |
| Not in DB | |
| — | |
| — | |
| — | |
| — |
Tax History
| Year | Property Taxes |
|---|---|
| 2010 | $6,088 |
| 2023 | $7,452 |
Contact Agent
Nearby Similar Homes
Nearby Sold Comparables
Contact Agent
Listing Provided By
Baird & Warner Fox Valley - Geneva






