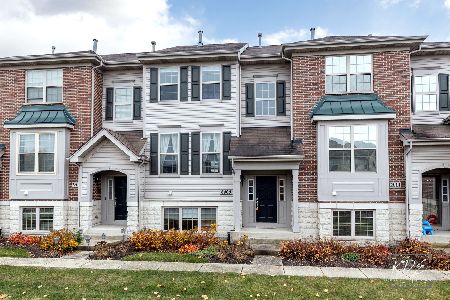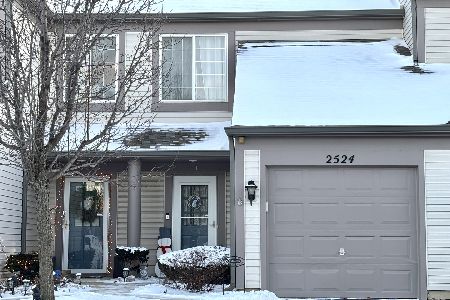1022 Ravendale Court, Naperville, Illinois 60540
$374,100
|
Sold
|
|
| Status: | Closed |
| Sqft: | 2,174 |
| Cost/Sqft: | $170 |
| Beds: | 3 |
| Baths: | 5 |
| Year Built: | 2011 |
| Property Taxes: | $8,268 |
| Days On Market: | 2899 |
| Lot Size: | 0,00 |
Description
Sleek yet inviting this EXQUISITE townhouse has a pristine floor plan that is spacious and open.You will love the beautiful contemporary chocolate hardwood flooring paired with espresso Gourmet Custom Kitchen cabinetry which showcases granite which sparkle throughout the open floor plan. Stainless Steel appliances -soft close cabinets. Sit at the Open counter or table! Popular Color Palette adorns the first floor. 9 Foot ceilings, large windows and a great view allow this space to feel large but still inviting. XL pantry and convenient patio brings the entertaining right from the Chef's Kitchen to outside! Upstairs the master retreat features a bedroom, master bath & Large closet. 3 large bedrooms & a 2nd floor laundry are on the second floor! In the finished basement, the entertaining can continue in the recreation area, media center & 1/2 bath. This area will act like a magnet for family and friends. Spacious and Inviting. Welcome Home!
Property Specifics
| Condos/Townhomes | |
| 2 | |
| — | |
| 2011 | |
| Full | |
| — | |
| No | |
| — |
| Du Page | |
| — | |
| 235 / Monthly | |
| Water,Exterior Maintenance,Snow Removal | |
| Lake Michigan | |
| Public Sewer | |
| 09864545 | |
| 0727107097 |
Nearby Schools
| NAME: | DISTRICT: | DISTANCE: | |
|---|---|---|---|
|
Grade School
Cowlishaw Elementary School |
204 | — | |
|
Middle School
Hill Middle School |
204 | Not in DB | |
|
High School
Metea Valley High School |
204 | Not in DB | |
Property History
| DATE: | EVENT: | PRICE: | SOURCE: |
|---|---|---|---|
| 30 Apr, 2018 | Sold | $374,100 | MRED MLS |
| 26 Feb, 2018 | Under contract | $369,900 | MRED MLS |
| 23 Feb, 2018 | Listed for sale | $369,900 | MRED MLS |
| 5 Jul, 2025 | Under contract | $0 | MRED MLS |
| 7 Jun, 2025 | Listed for sale | $0 | MRED MLS |
Room Specifics
Total Bedrooms: 3
Bedrooms Above Ground: 3
Bedrooms Below Ground: 0
Dimensions: —
Floor Type: Carpet
Dimensions: —
Floor Type: Carpet
Full Bathrooms: 5
Bathroom Amenities: Separate Shower,Double Sink,Soaking Tub
Bathroom in Basement: 1
Rooms: Media Room,Recreation Room
Basement Description: Finished
Other Specifics
| 2 | |
| — | |
| — | |
| — | |
| Cul-De-Sac | |
| 71X36X71X36 | |
| — | |
| Full | |
| Hardwood Floors, Second Floor Laundry | |
| Range, Microwave, Dishwasher, Refrigerator, Washer, Dryer | |
| Not in DB | |
| — | |
| — | |
| Park | |
| — |
Tax History
| Year | Property Taxes |
|---|---|
| 2018 | $8,268 |
Contact Agent
Nearby Similar Homes
Nearby Sold Comparables
Contact Agent
Listing Provided By
Baird & Warner








