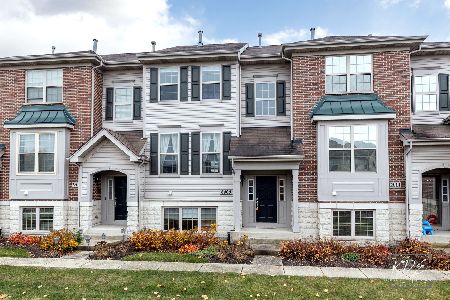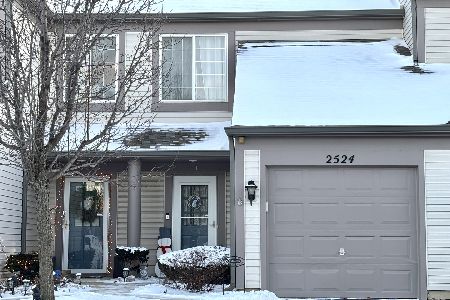1016 Ravendale Court, Naperville, Illinois 60540
$460,000
|
Sold
|
|
| Status: | Closed |
| Sqft: | 2,347 |
| Cost/Sqft: | $196 |
| Beds: | 2 |
| Baths: | 4 |
| Year Built: | 2012 |
| Property Taxes: | $7,655 |
| Days On Market: | 568 |
| Lot Size: | 0,00 |
Description
Come to 1016 Ravendale Ct.! This Impeccable move-in ready townhome is located on a quiet cul-de-sac in desirable Mayfair subdivision! The generous Living room opens to the large kitchen perfect for entertaining and family gatherings! The sliding patio doors open to a beautiful paver patio, perfect for your morning coffee, relaxing in the evening, or grilling and chilling. Lots of privacy with mature shrubs. Kitchen offers granite countertops, stainless steel appliances, with a new refrigerator purchased in 2023. Hardwood flooring throughout the first floor. Upstairs features a large family room, two bedrooms, including a beautiful master suite with walk-in closet and luxury bathroom with dual sinks, separate tub and shower. Basement has the 3rd bedroom, full bath with brand new carpeting installed July 9th. The additional storage and space in the basement is fantastic for a home gym or recreation room. Two car garage. This home is in absolutely perfect condition and has been meticulously maintained. Mayfair is an exceptionally located community and is within walking distance to Whole Foods, Costco, DSW, GAP, Nordstrom Rack, Dick's Sporting Goods, Home Depot and several more retailers, hair salons, fitness, banking, restaurants and elementary school. Also nearby is Springbrook Prairie Path with a dog park! Minutes to downtown Naperville, Metra, Edward Hospital and expressways. Mayfair also features walking paths throughout the community and a well maintained pond. This home has it all - location, price and quality!
Property Specifics
| Condos/Townhomes | |
| 2 | |
| — | |
| 2012 | |
| — | |
| — | |
| No | |
| — |
| — | |
| Mayfair | |
| 312 / Monthly | |
| — | |
| — | |
| — | |
| 12108250 | |
| 0727107095 |
Nearby Schools
| NAME: | DISTRICT: | DISTANCE: | |
|---|---|---|---|
|
Grade School
Cowlishaw Elementary School |
204 | — | |
|
Middle School
Still Middle School |
204 | Not in DB | |
|
High School
Metea Valley High School |
204 | Not in DB | |
Property History
| DATE: | EVENT: | PRICE: | SOURCE: |
|---|---|---|---|
| 13 Aug, 2024 | Sold | $460,000 | MRED MLS |
| 15 Jul, 2024 | Under contract | $460,000 | MRED MLS |
| 11 Jul, 2024 | Listed for sale | $460,000 | MRED MLS |

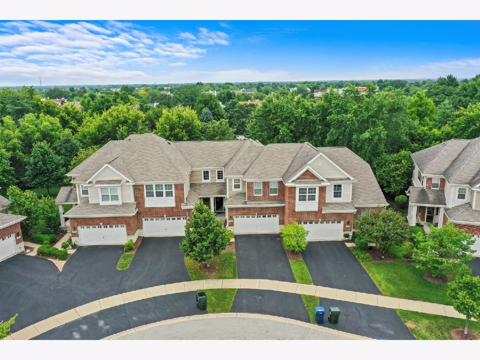
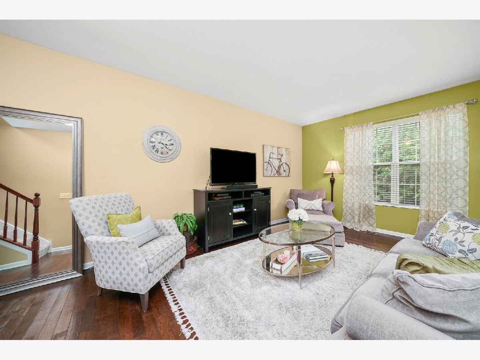
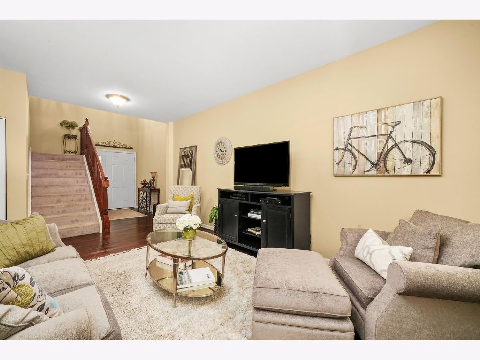
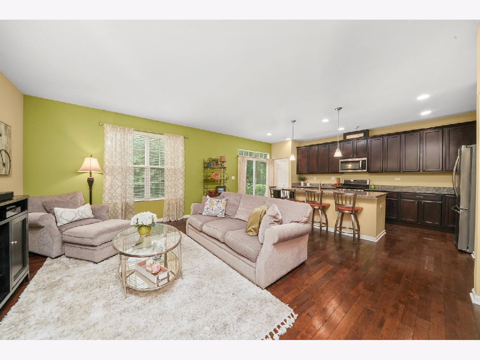
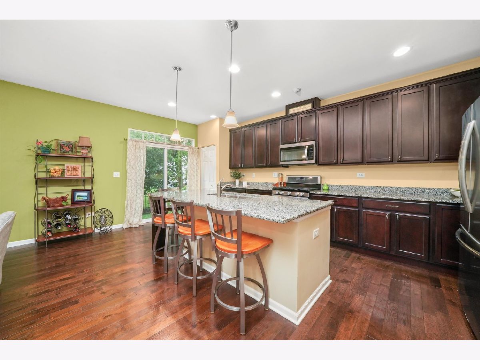

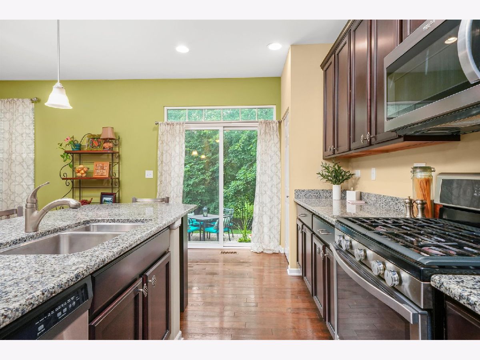
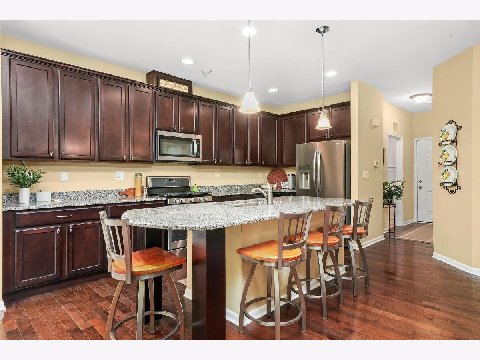
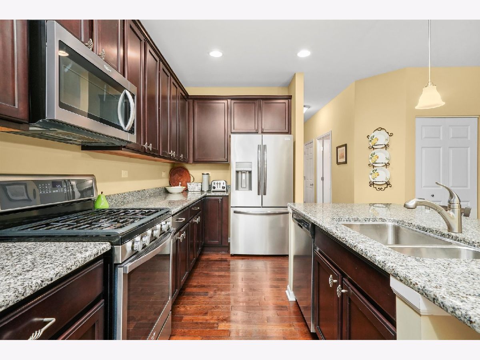
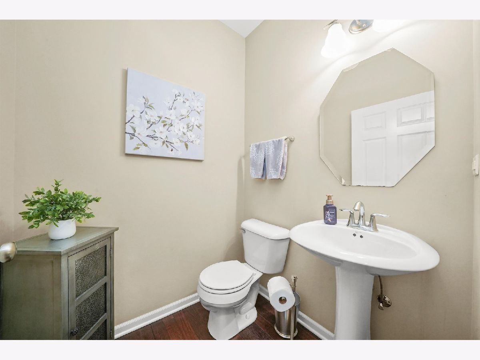

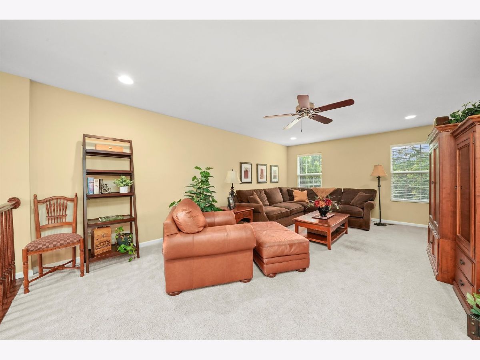
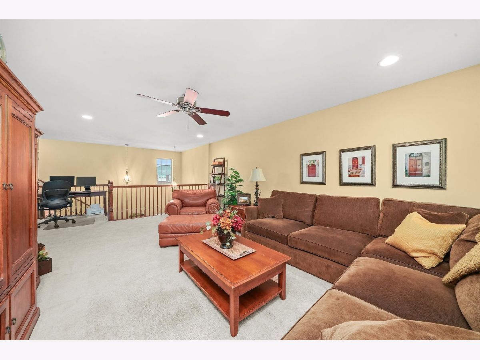
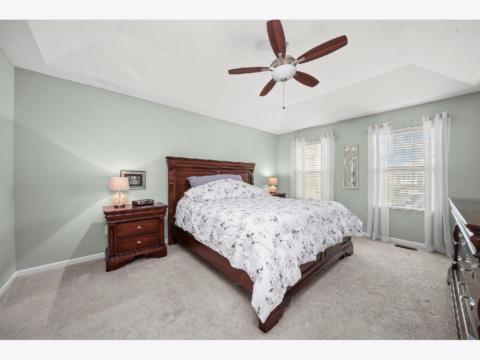

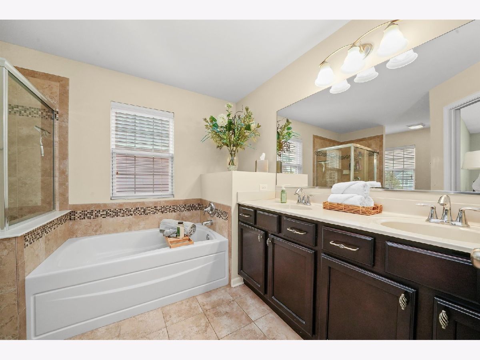
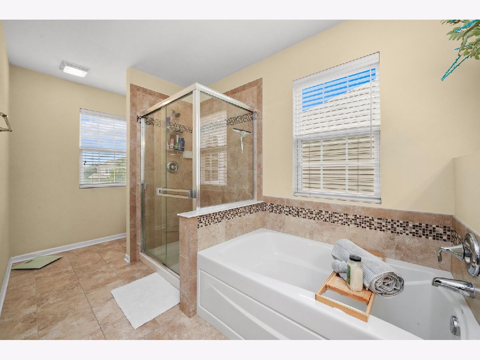

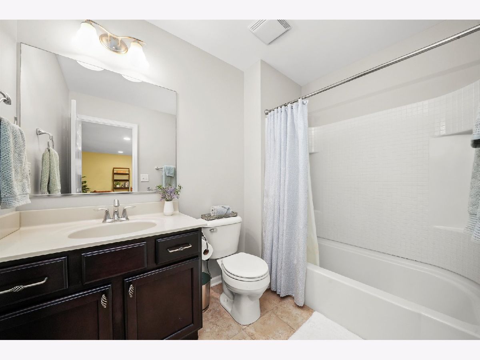
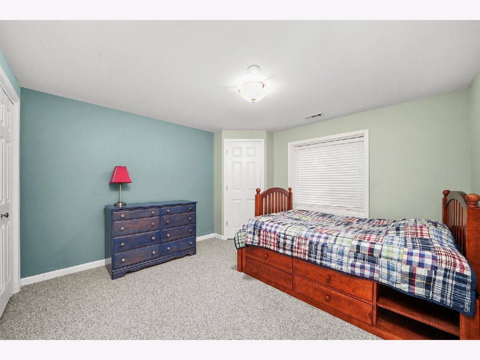
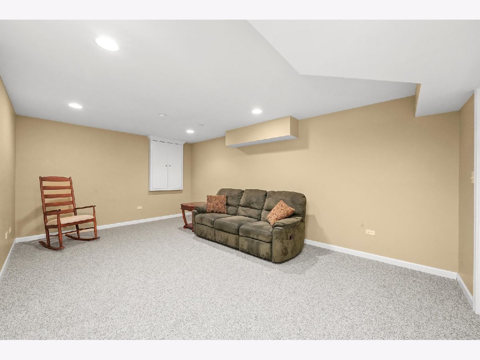

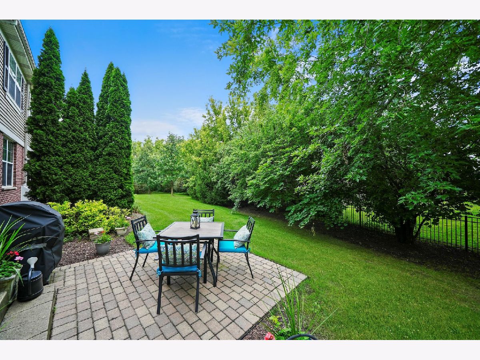
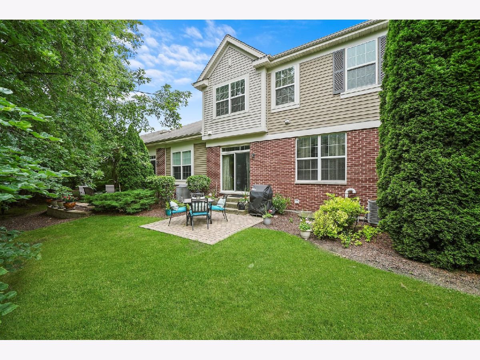

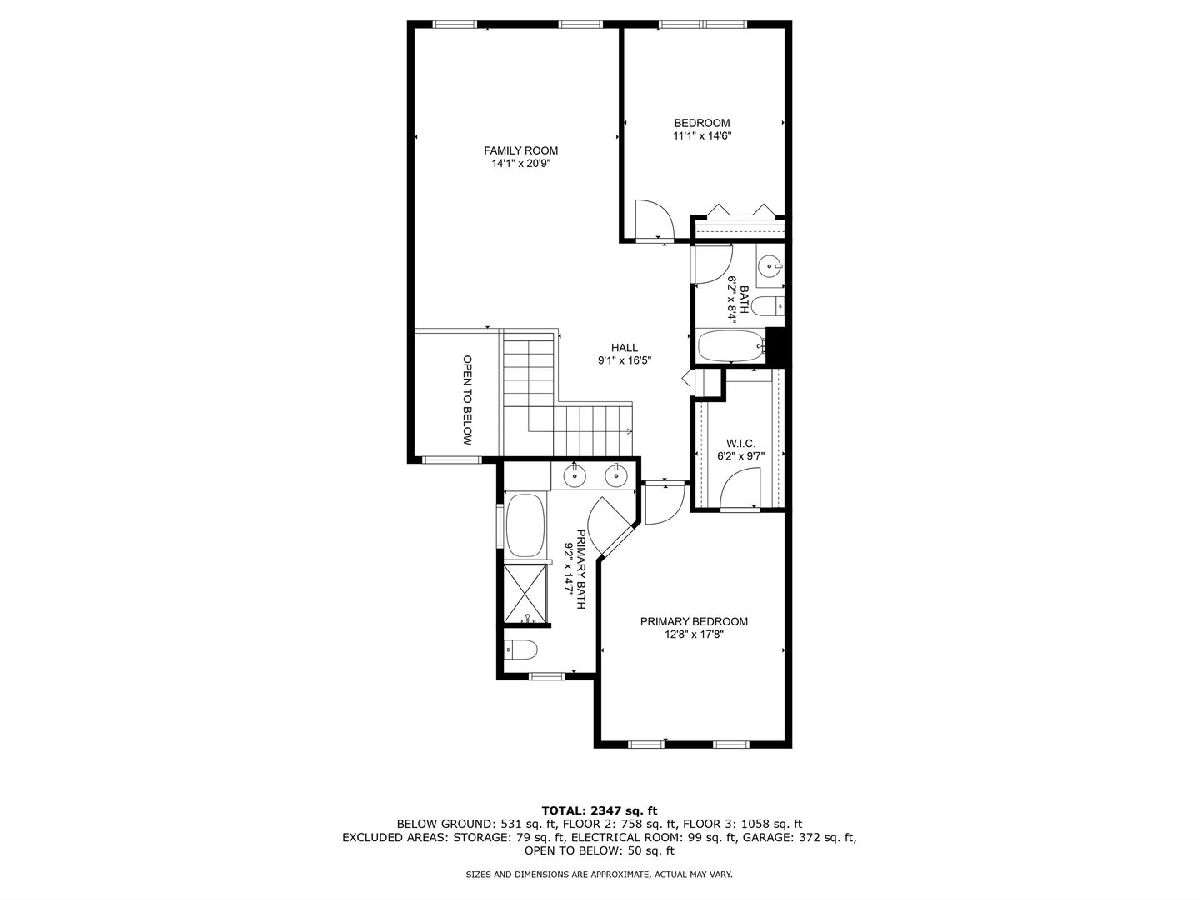


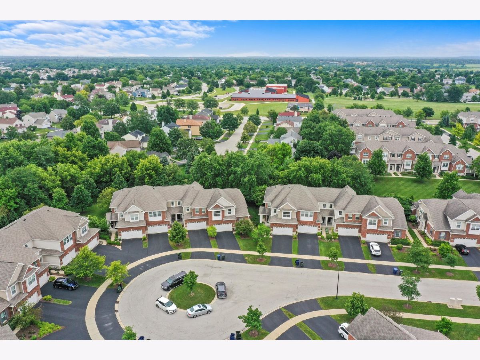
Room Specifics
Total Bedrooms: 3
Bedrooms Above Ground: 2
Bedrooms Below Ground: 1
Dimensions: —
Floor Type: —
Dimensions: —
Floor Type: —
Full Bathrooms: 4
Bathroom Amenities: Separate Shower,Double Sink,Soaking Tub
Bathroom in Basement: 1
Rooms: —
Basement Description: Finished
Other Specifics
| 2 | |
| — | |
| Asphalt | |
| — | |
| — | |
| 26.4X70.8 | |
| — | |
| — | |
| — | |
| — | |
| Not in DB | |
| — | |
| — | |
| — | |
| — |
Tax History
| Year | Property Taxes |
|---|---|
| 2024 | $7,655 |
Contact Agent
Nearby Similar Homes
Nearby Sold Comparables
Contact Agent
Listing Provided By
Berkshire Hathaway HomeServices Chicago

