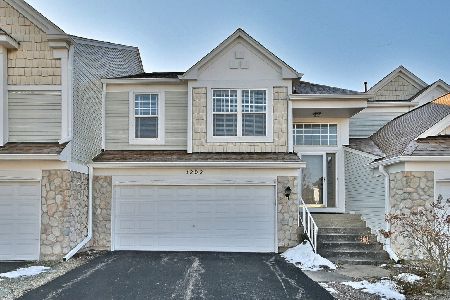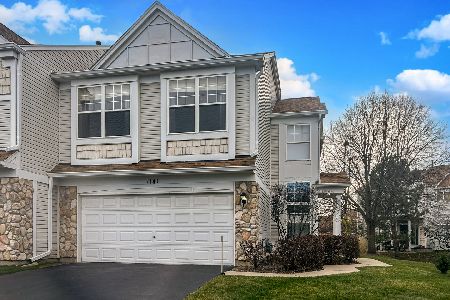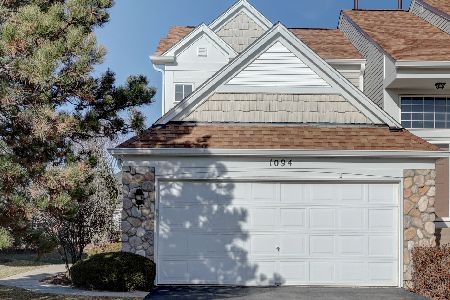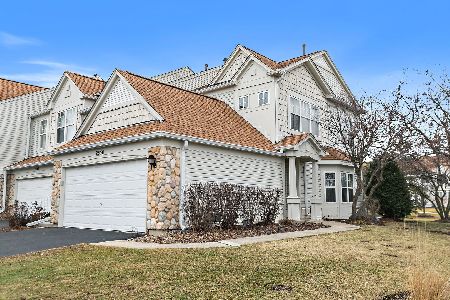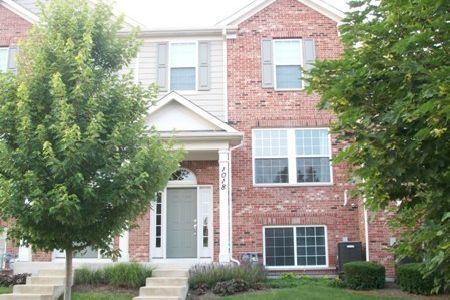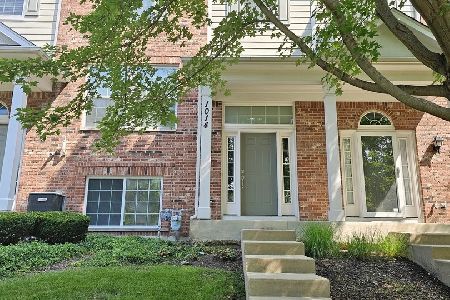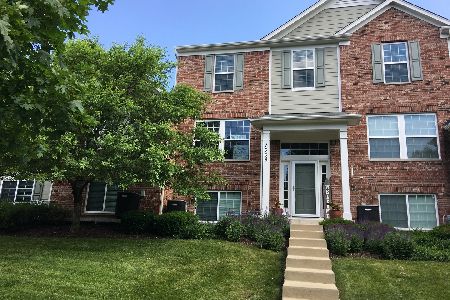1022 Reserve Drive, Elgin, Illinois 60124
$180,000
|
Sold
|
|
| Status: | Closed |
| Sqft: | 1,839 |
| Cost/Sqft: | $103 |
| Beds: | 2 |
| Baths: | 3 |
| Year Built: | 2009 |
| Property Taxes: | $5,094 |
| Days On Market: | 2242 |
| Lot Size: | 0,00 |
Description
2 Story END UNIT town home tastefully decorated with open floor plan. The upper level has a living room-dining room which opens to the eat-in kitchen, featuring 8 ft maple cabinets, corian counter tops, and stainless steel appliances. Kitchen eating area has sliding glass doors to your private patio. A half bath for guests helps to make this a perfect space for entertaining. The master bedroom suite has a sitting area that can be used as an in home office or work out area. The attached master bath has a 48 inch stand up shower and a double vanity. The large walk-in closet is very spacious. The lower level is great for an additional living space or guest accommodations. There is a second bedroom with an attached full bath and family room that could easily be converted into a 3rd bedroom. This home is situated among a nature preserve, walking paths, and a library down the street. Come see this beautiful home today!
Property Specifics
| Condos/Townhomes | |
| 2 | |
| — | |
| 2009 | |
| English | |
| — | |
| No | |
| — |
| Kane | |
| The Reserve Of Elgin | |
| 205 / Monthly | |
| Insurance,Exterior Maintenance,Lawn Care,Scavenger | |
| Public | |
| Public Sewer | |
| 10605811 | |
| 0629426032 |
Nearby Schools
| NAME: | DISTRICT: | DISTANCE: | |
|---|---|---|---|
|
Grade School
Otter Creek Elementary School |
46 | — | |
|
Middle School
Abbott Middle School |
46 | Not in DB | |
|
High School
South Elgin High School |
46 | Not in DB | |
Property History
| DATE: | EVENT: | PRICE: | SOURCE: |
|---|---|---|---|
| 24 Mar, 2020 | Sold | $180,000 | MRED MLS |
| 24 Feb, 2020 | Under contract | $190,000 | MRED MLS |
| 9 Jan, 2020 | Listed for sale | $190,000 | MRED MLS |
Room Specifics
Total Bedrooms: 2
Bedrooms Above Ground: 2
Bedrooms Below Ground: 0
Dimensions: —
Floor Type: Carpet
Full Bathrooms: 3
Bathroom Amenities: —
Bathroom in Basement: 1
Rooms: Deck
Basement Description: Finished
Other Specifics
| 2 | |
| — | |
| — | |
| — | |
| — | |
| 5968 | |
| — | |
| Full | |
| — | |
| Range, Microwave, Dishwasher, Refrigerator, Washer, Dryer, Disposal, Stainless Steel Appliance(s) | |
| Not in DB | |
| — | |
| — | |
| — | |
| — |
Tax History
| Year | Property Taxes |
|---|---|
| 2020 | $5,094 |
Contact Agent
Nearby Similar Homes
Nearby Sold Comparables
Contact Agent
Listing Provided By
Mathisen Realty, Inc.

