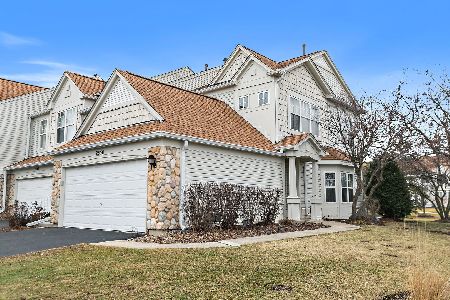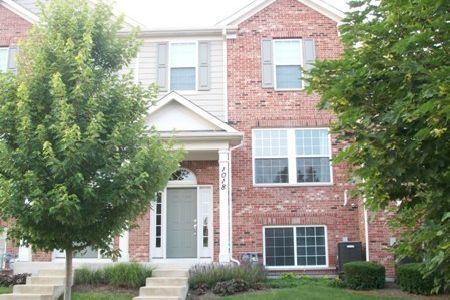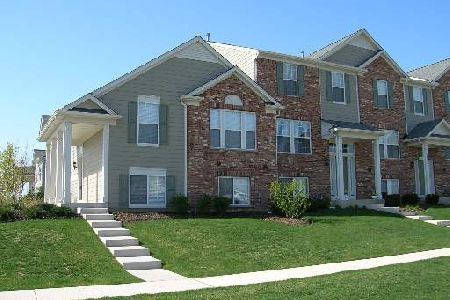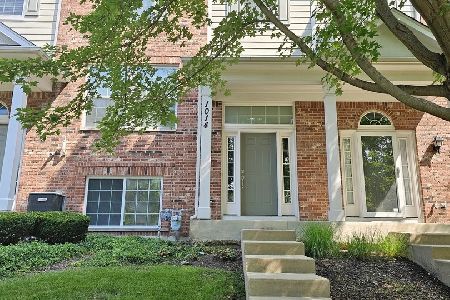1020 Reserve Drive, Elgin, Illinois 60124
$155,000
|
Sold
|
|
| Status: | Closed |
| Sqft: | 1,854 |
| Cost/Sqft: | $86 |
| Beds: | 1 |
| Baths: | 3 |
| Year Built: | 2004 |
| Property Taxes: | $3,695 |
| Days On Market: | 4293 |
| Lot Size: | 0,00 |
Description
Absolutely gorgeous 3BR/2.1BA Wyngham model in The Reserve of Elgin! End unit w/porch & private balcony. Vaulted ceilings, neutral decor, bright & open floor plan. Huge living & dining room, spacious eat-in kitchen w/breakfast bar, 42" cabinetry, pantry & dinette w/door to balcony. Vaulted master w/walk-in closet & private bath. Lower level offers 2 bedrooms, full bath & laundry. Walk to library, shopping & more!
Property Specifics
| Condos/Townhomes | |
| 1 | |
| — | |
| 2004 | |
| English | |
| WYNDHAM | |
| No | |
| — |
| Kane | |
| The Reserve Of Elgin | |
| 175 / Monthly | |
| Exterior Maintenance,Lawn Care,Snow Removal | |
| Public | |
| Public Sewer | |
| 08628555 | |
| 0629426028 |
Nearby Schools
| NAME: | DISTRICT: | DISTANCE: | |
|---|---|---|---|
|
Grade School
Otter Creek Elementary School |
46 | — | |
|
Middle School
Abbott Middle School |
46 | Not in DB | |
|
High School
South Elgin High School |
46 | Not in DB | |
Property History
| DATE: | EVENT: | PRICE: | SOURCE: |
|---|---|---|---|
| 30 Jun, 2014 | Sold | $155,000 | MRED MLS |
| 1 Jun, 2014 | Under contract | $159,900 | MRED MLS |
| 29 May, 2014 | Listed for sale | $159,900 | MRED MLS |
Room Specifics
Total Bedrooms: 3
Bedrooms Above Ground: 1
Bedrooms Below Ground: 2
Dimensions: —
Floor Type: Carpet
Dimensions: —
Floor Type: Carpet
Full Bathrooms: 3
Bathroom Amenities: —
Bathroom in Basement: 1
Rooms: No additional rooms
Basement Description: Finished
Other Specifics
| 2 | |
| Concrete Perimeter | |
| Asphalt | |
| Balcony, Porch, Storms/Screens, End Unit | |
| Common Grounds,Landscaped | |
| COMMON | |
| — | |
| Full | |
| Vaulted/Cathedral Ceilings, Laundry Hook-Up in Unit, Storage | |
| Range, Microwave, Dishwasher, Refrigerator, Washer, Dryer, Disposal | |
| Not in DB | |
| — | |
| — | |
| Park | |
| — |
Tax History
| Year | Property Taxes |
|---|---|
| 2014 | $3,695 |
Contact Agent
Nearby Similar Homes
Nearby Sold Comparables
Contact Agent
Listing Provided By
RE/MAX All Pro







