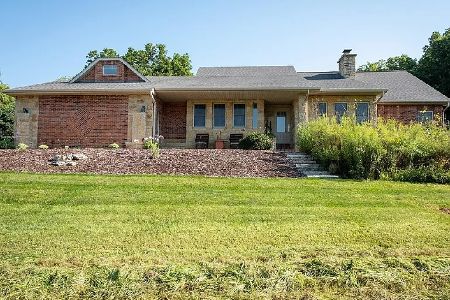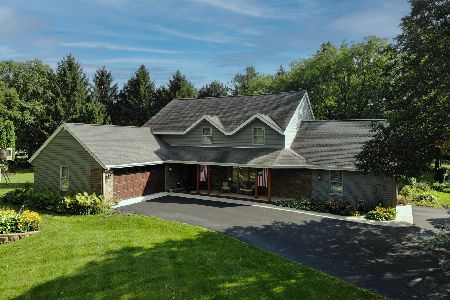10222 Chris Drive, Roscoe, Illinois 61073
$275,000
|
Sold
|
|
| Status: | Closed |
| Sqft: | 4,033 |
| Cost/Sqft: | $68 |
| Beds: | 5 |
| Baths: | 4 |
| Year Built: | 1981 |
| Property Taxes: | $7,253 |
| Days On Market: | 1804 |
| Lot Size: | 0,75 |
Description
This is the opportunity you have been looking for in your next home in Roscoe! A considerable sized 2 story home just over 4,000 finished square feet with 5 bedrooms, 3.5 baths, 3.5 finished garage, and on 3/4 wooded acre lot! A formal living room opens up with French doors to a huge family room with tray ceilings and wood burning fireplace! Take in the backyard views in your breakfast nook that connects to the kitchen w/center island that has Corian countertops. All appliances stay including washer & dryer! Upstairs has 4 bedrooms -master bedroom has en suite bath and large walk-in closet! In the finished walkout lower level there is plenty of room to expand &entertain! There is a spacious rec room with 2nd wood burning fireplace, bonus room area, large 5th bedroom, 3rd full bath while maintaining plenty of room for storage. One owner for 40 years and well maintained! Neighborhood connects to stone bridge trail/Roland Park! Don't miss out!
Property Specifics
| Single Family | |
| — | |
| — | |
| 1981 | |
| Full,Walkout | |
| — | |
| No | |
| 0.75 |
| Winnebago | |
| — | |
| — / Not Applicable | |
| None | |
| Community Well | |
| Septic Shared | |
| 10993892 | |
| 0802177009 |
Nearby Schools
| NAME: | DISTRICT: | DISTANCE: | |
|---|---|---|---|
|
Grade School
Ledgewood Elementary School |
131 | — | |
|
Middle School
Roscoe Middle School |
131 | Not in DB | |
|
High School
Hononegah High School |
207 | Not in DB | |
Property History
| DATE: | EVENT: | PRICE: | SOURCE: |
|---|---|---|---|
| 30 Apr, 2021 | Sold | $275,000 | MRED MLS |
| 15 Feb, 2021 | Under contract | $275,000 | MRED MLS |
| 12 Feb, 2021 | Listed for sale | $275,000 | MRED MLS |
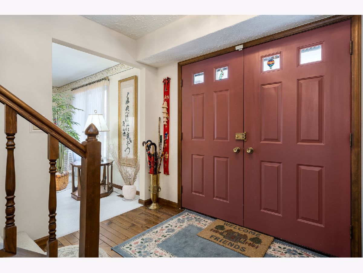
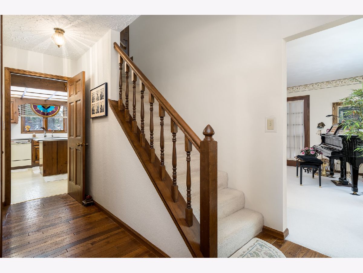
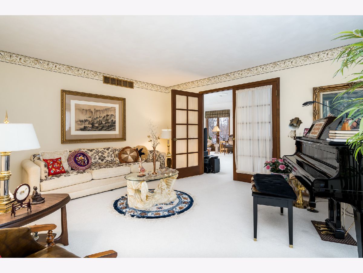
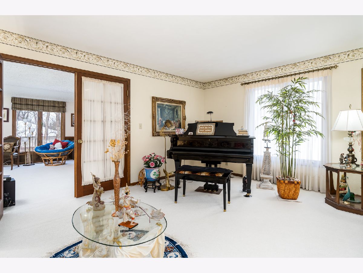
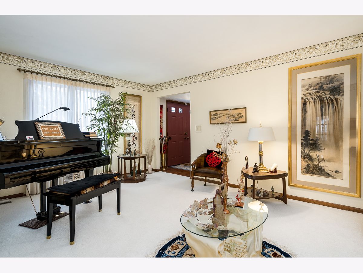
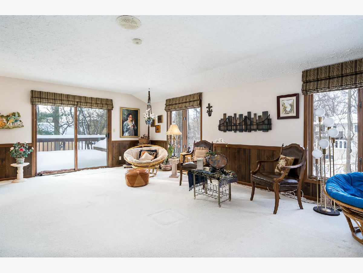
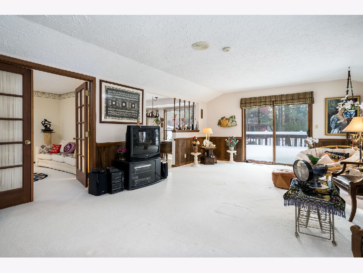
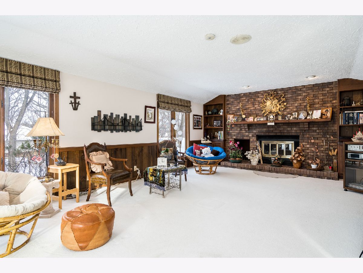
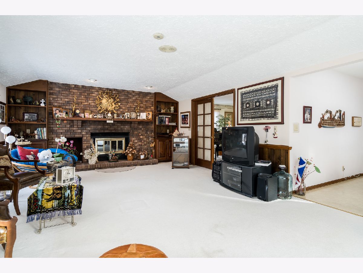
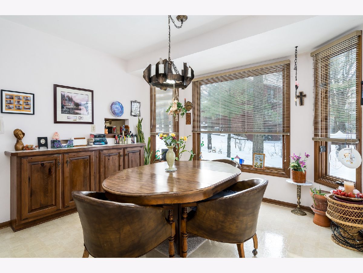
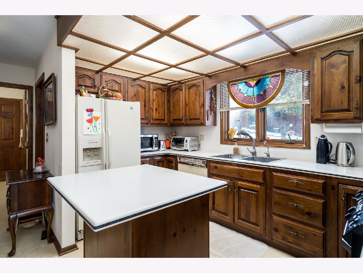
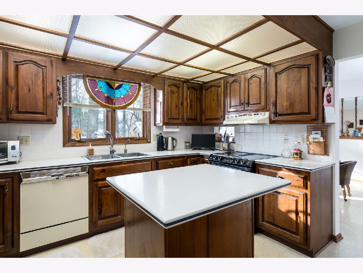
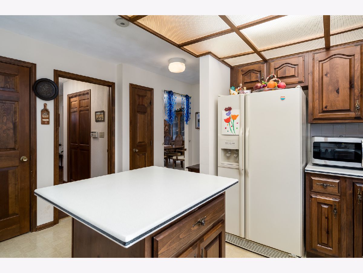
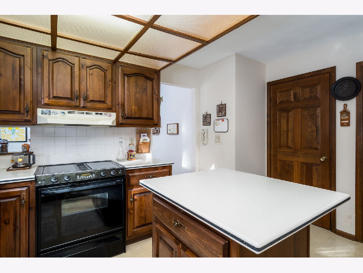
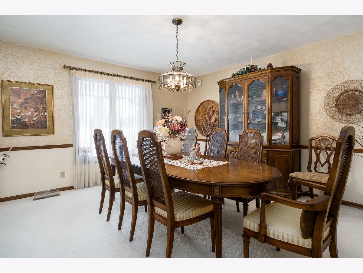
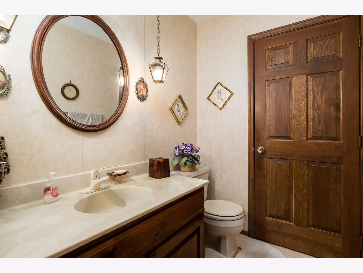
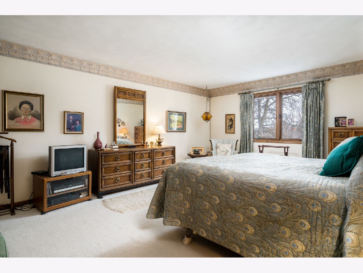
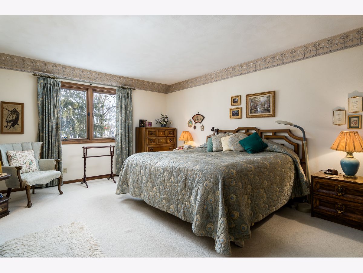
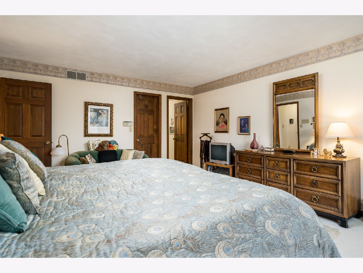
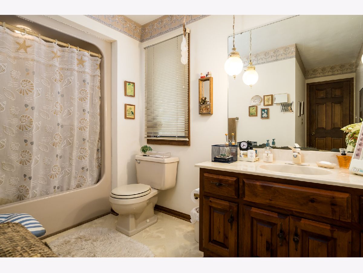
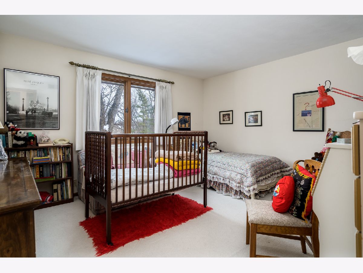
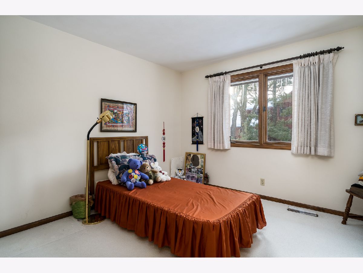
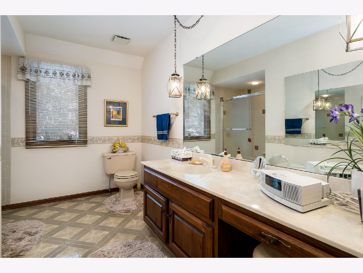
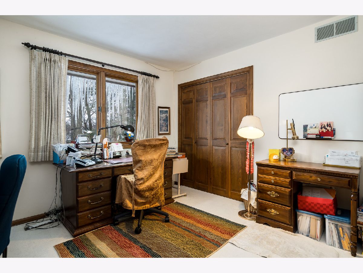
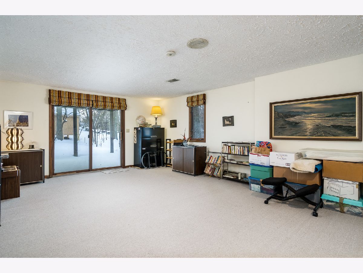
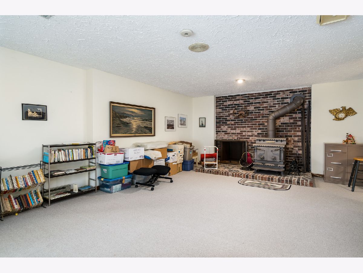
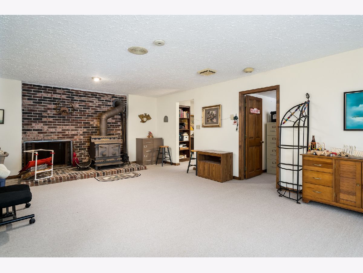
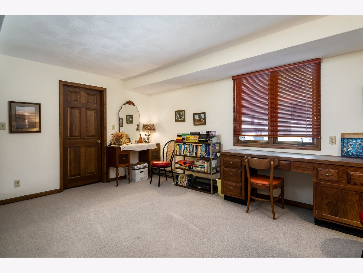
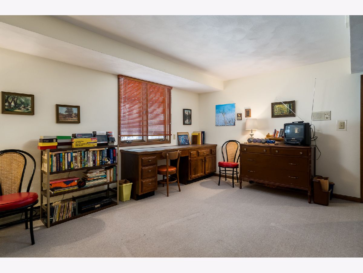
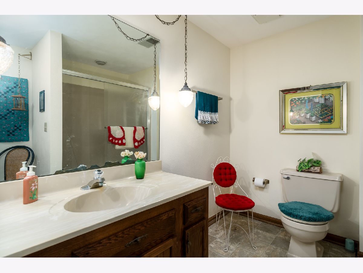
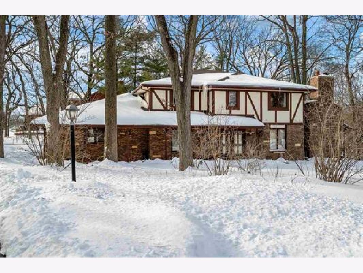
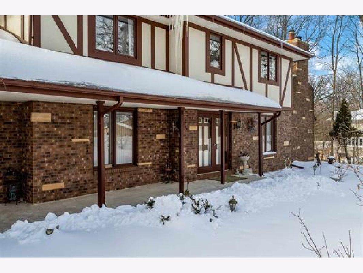
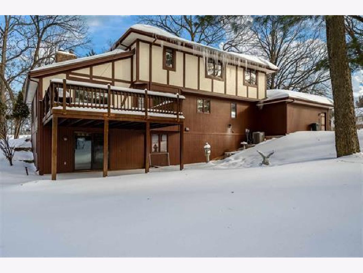
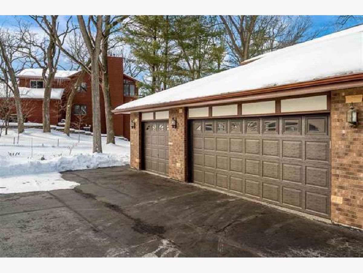
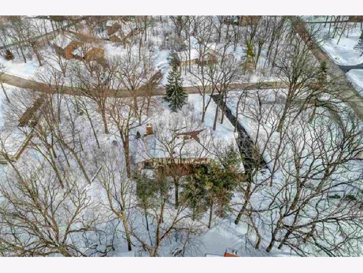
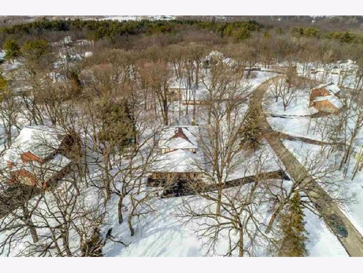
Room Specifics
Total Bedrooms: 5
Bedrooms Above Ground: 5
Bedrooms Below Ground: 0
Dimensions: —
Floor Type: —
Dimensions: —
Floor Type: —
Dimensions: —
Floor Type: —
Dimensions: —
Floor Type: —
Full Bathrooms: 4
Bathroom Amenities: —
Bathroom in Basement: 1
Rooms: Bedroom 5,Recreation Room,Bonus Room
Basement Description: Finished,Exterior Access,Rec/Family Area
Other Specifics
| 3.5 | |
| Concrete Perimeter | |
| Asphalt | |
| Deck, Patio | |
| Corner Lot,Wooded | |
| 247.21X250X136.01X125 | |
| — | |
| Full | |
| Hardwood Floors, Walk-In Closet(s), Coffered Ceiling(s), Some Window Treatmnt, Separate Dining Room | |
| Range, Dishwasher, Refrigerator, Freezer, Washer, Dryer, Water Softener Owned | |
| Not in DB | |
| Park, Horse-Riding Area, Horse-Riding Trails, Street Paved | |
| — | |
| — | |
| Wood Burning |
Tax History
| Year | Property Taxes |
|---|---|
| 2021 | $7,253 |
Contact Agent
Nearby Sold Comparables
Contact Agent
Listing Provided By
Century 21 Affiliated

