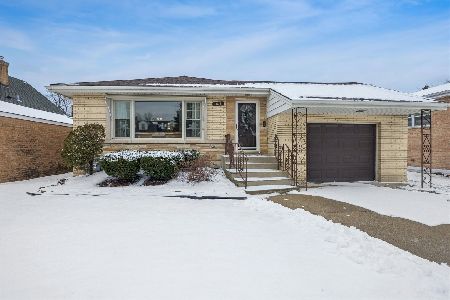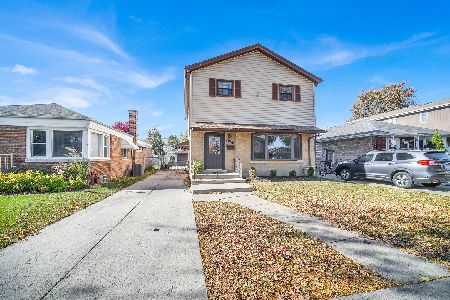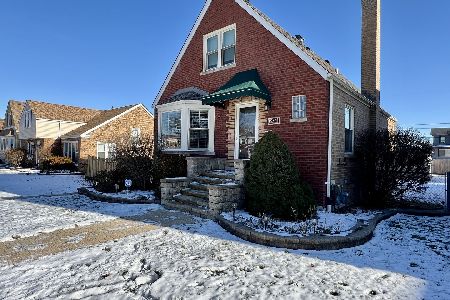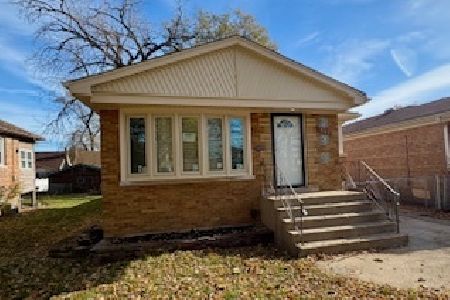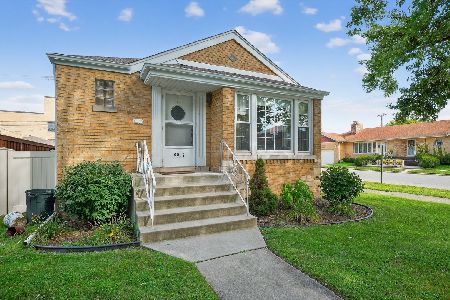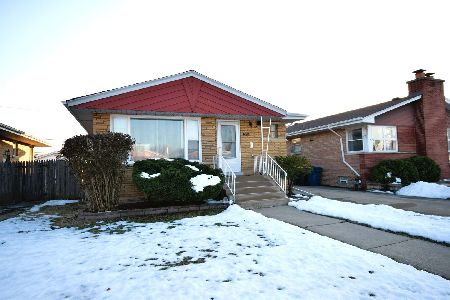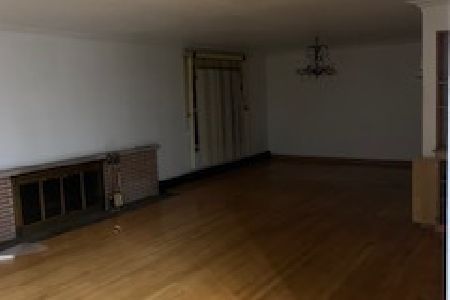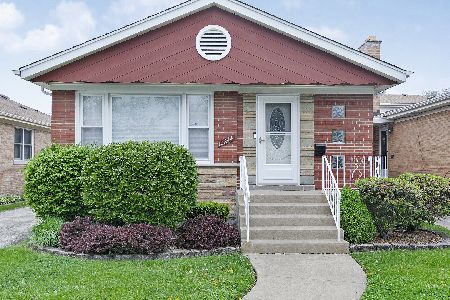10222 Trumbull Avenue, Evergreen Park, Illinois 60805
$230,000
|
Sold
|
|
| Status: | Closed |
| Sqft: | 1,900 |
| Cost/Sqft: | $129 |
| Beds: | 4 |
| Baths: | 2 |
| Year Built: | 1954 |
| Property Taxes: | $4,265 |
| Days On Market: | 3828 |
| Lot Size: | 0,00 |
Description
Mature Trees Frame this *SUPERB* All Brick/Stone Cape Cod w/4 True Bd's w/Overhead Lighting/Ceiling Fans! (2Bd's-Main Lvl) -CLEAN-As a Whistle! Gleaming Hardwd Flrs, Bay Window Bump Out-Spacious Form.LR! Bump Out-Windows in Form.Dining! Updated Baths: Jacuzzi Tub on Main Lvl! Eat in Kitchen w/All Appliances and 18x18 Ceramic Floor! Screened in Porch! Open Stair Rail to 2nd Flr w/Abundance of Natural Lighting Throughout Home! Full Bath Upstairs w/Generous Size Bedrooms & Storage Galore! Full Finished Entertaining Basement w/Exterior & Garage Access, Possible 2nd Kitchen, Bar Area & Pool Table-Included! Original Woodwk, Crown Moulding & Awesome Architechture w/this Double Lot w/Fenced/Spacious Yard & 2 Car Wide Concrete Drive! Architectural Roof (Tear Off), As of Mid August: *NEW* Furnace & NEW A/C! Glass Block Windows in Basement, Energy Efficient Furnace, Updated Windows! Move in Ready! Hurry!
Property Specifics
| Single Family | |
| — | |
| Cape Cod | |
| 1954 | |
| Full,English | |
| — | |
| No | |
| — |
| Cook | |
| — | |
| 0 / Not Applicable | |
| None | |
| Lake Michigan | |
| Public Sewer | |
| 08997883 | |
| 24114320100000 |
Property History
| DATE: | EVENT: | PRICE: | SOURCE: |
|---|---|---|---|
| 2 Nov, 2015 | Sold | $230,000 | MRED MLS |
| 2 Oct, 2015 | Under contract | $245,000 | MRED MLS |
| 28 Jul, 2015 | Listed for sale | $245,000 | MRED MLS |
| 19 Jan, 2017 | Sold | $238,000 | MRED MLS |
| 8 Dec, 2016 | Under contract | $249,900 | MRED MLS |
| 28 Oct, 2016 | Listed for sale | $249,900 | MRED MLS |
Room Specifics
Total Bedrooms: 4
Bedrooms Above Ground: 4
Bedrooms Below Ground: 0
Dimensions: —
Floor Type: Carpet
Dimensions: —
Floor Type: Vinyl
Dimensions: —
Floor Type: Vinyl
Full Bathrooms: 2
Bathroom Amenities: Whirlpool
Bathroom in Basement: 0
Rooms: Foyer,Storage,Screened Porch
Basement Description: Finished,Exterior Access
Other Specifics
| 1 | |
| Concrete Perimeter | |
| Concrete | |
| Patio, Porch, Porch Screened, Storms/Screens | |
| Fenced Yard | |
| 53X134 | |
| Finished | |
| Half | |
| Bar-Dry, Hardwood Floors, First Floor Bedroom, First Floor Full Bath | |
| Range, Microwave, Dishwasher, Refrigerator, Washer, Dryer | |
| Not in DB | |
| Sidewalks, Street Lights, Street Paved | |
| — | |
| — | |
| — |
Tax History
| Year | Property Taxes |
|---|---|
| 2015 | $4,265 |
| 2017 | $4,594 |
Contact Agent
Nearby Similar Homes
Nearby Sold Comparables
Contact Agent
Listing Provided By
RE/MAX Synergy

