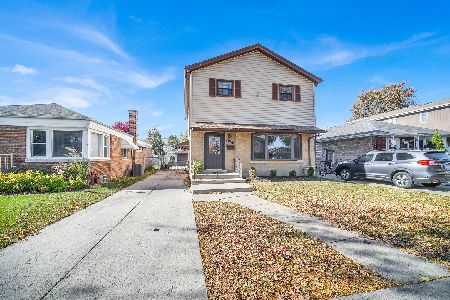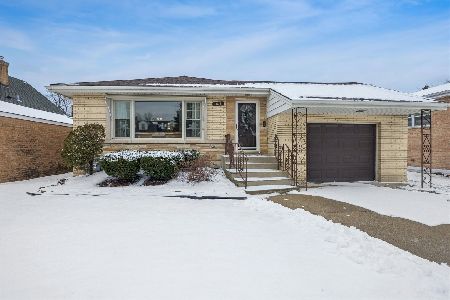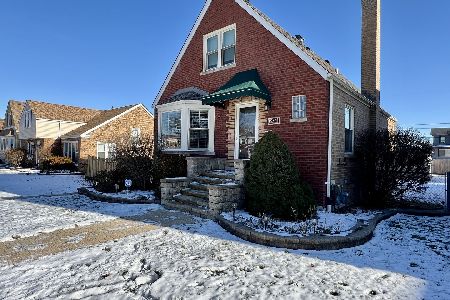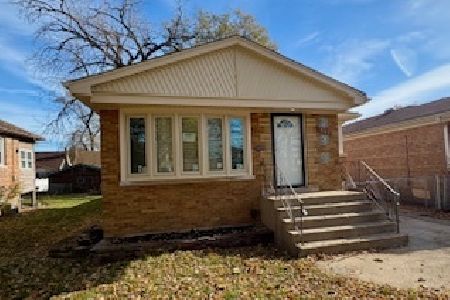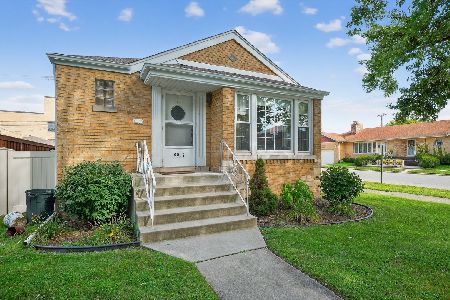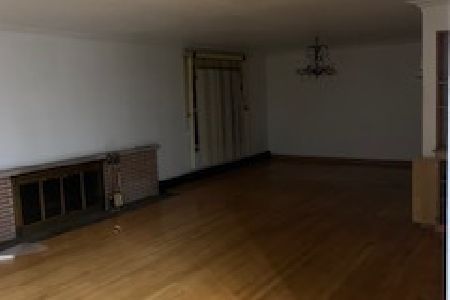10244 Trumbull Avenue, Evergreen Park, Illinois 60805
$267,000
|
Sold
|
|
| Status: | Closed |
| Sqft: | 1,292 |
| Cost/Sqft: | $201 |
| Beds: | 3 |
| Baths: | 2 |
| Year Built: | 1956 |
| Property Taxes: | $5,247 |
| Days On Market: | 1720 |
| Lot Size: | 0,12 |
Description
SOUTHWEST ELEMENTARY SCHOOL DISTRICT! Extremely well maintained and much loved home featuring recently renovated bathrooms and kitchen with high-end stainless steel appliances. Eat-in Kitchen features quartz countertops, white cabinets and abundance of storage. The beautiful hardwood floors in the kitchen could easily be extended throughout the home because there is hardwood under the carpet on the main level. There is an abundance of natural light throughout the home. The first floor features 3 bedrooms, a generously sized living space, updated kitchen and separate formal dining room. The nicely finished basement features a 5x20 storage or potential workroom, an oversized 4th bedroom, nice family room, sitting area, utility room and additional storage. All of this in a solid, well-maintained brick ranch with a fenced in yard, newer 1.5 car garage with ethernet and electricity, newer garage door opener, newer roof, windows and soffits and extra long driveway for additional cars. Furnace, AC and water heater all from 2014. Move right in and make it your own!
Property Specifics
| Single Family | |
| — | |
| — | |
| 1956 | |
| Full | |
| — | |
| No | |
| 0.12 |
| Cook | |
| Evergreen Park | |
| — / Not Applicable | |
| None | |
| Public | |
| Public Sewer | |
| 11077883 | |
| 24114320220000 |
Nearby Schools
| NAME: | DISTRICT: | DISTANCE: | |
|---|---|---|---|
|
High School
Evergreen Park High School |
231 | Not in DB | |
Property History
| DATE: | EVENT: | PRICE: | SOURCE: |
|---|---|---|---|
| 18 Jun, 2021 | Sold | $267,000 | MRED MLS |
| 8 May, 2021 | Under contract | $259,900 | MRED MLS |
| 5 May, 2021 | Listed for sale | $259,900 | MRED MLS |
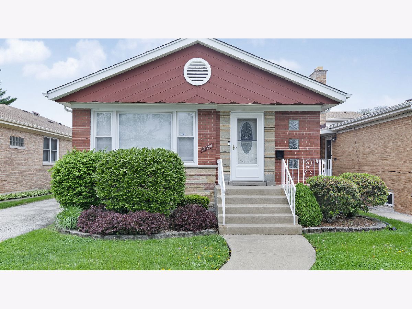
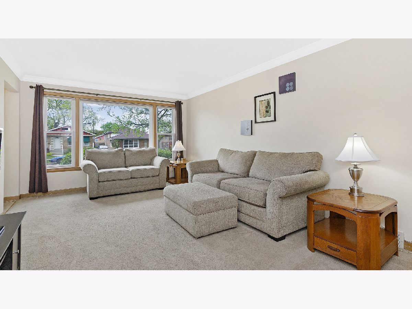
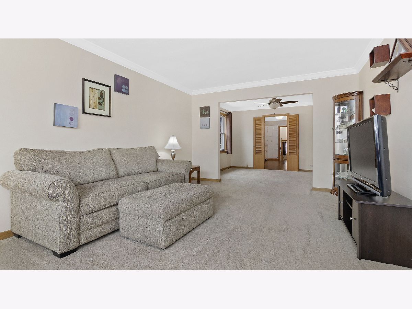
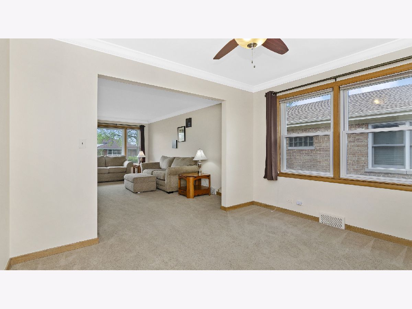
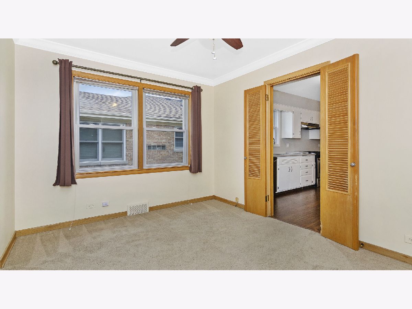
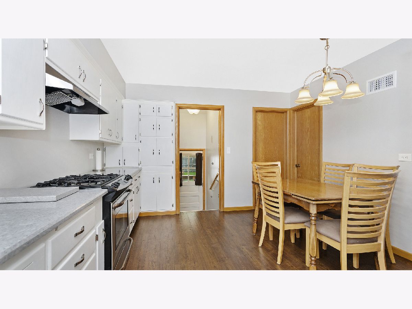
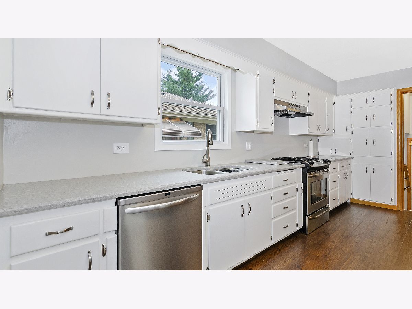
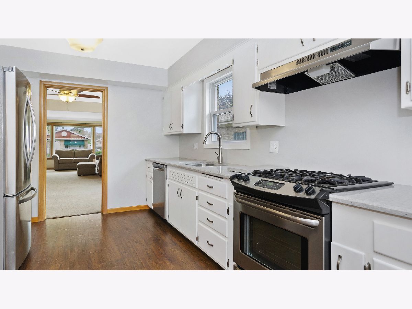
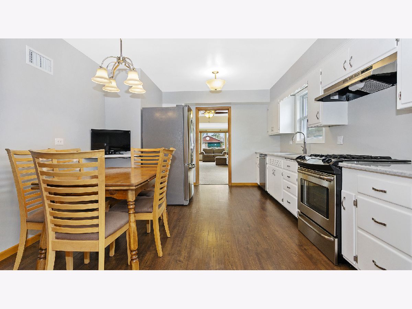
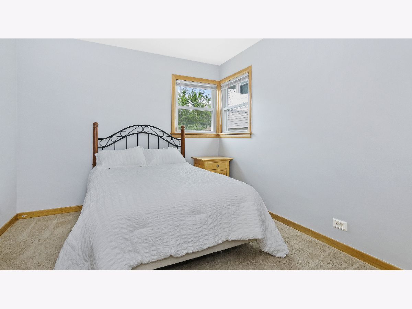
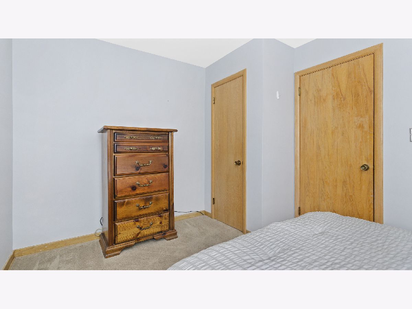
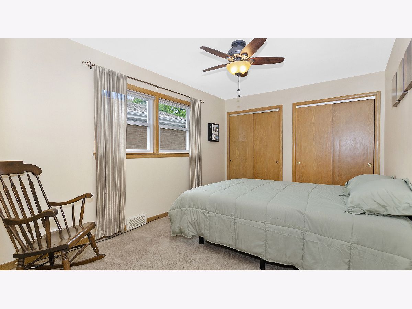
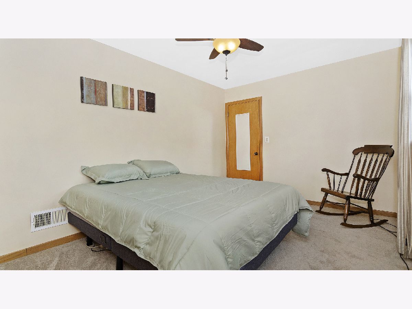
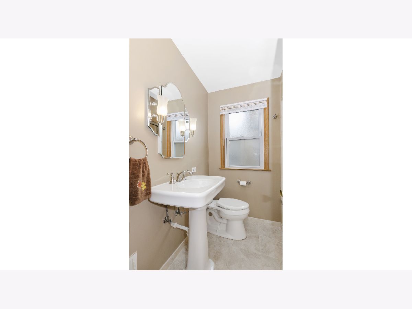
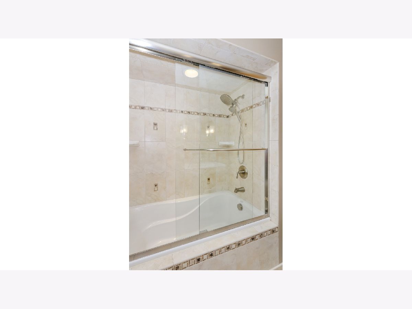
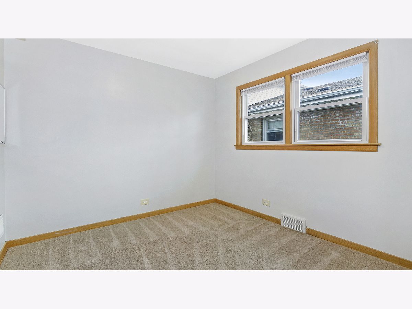
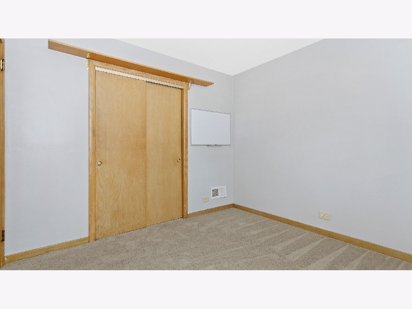
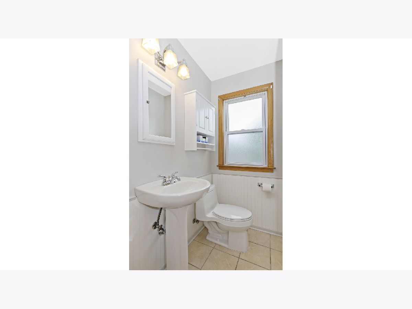
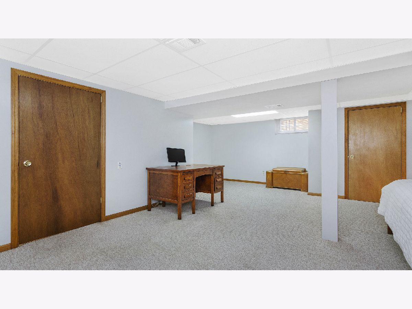
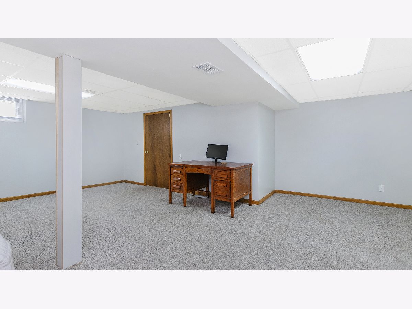
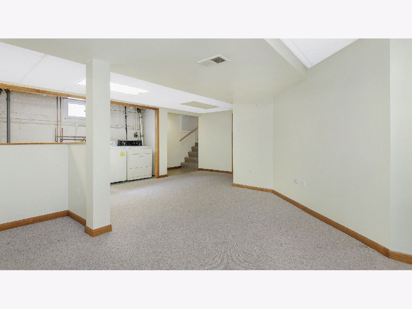
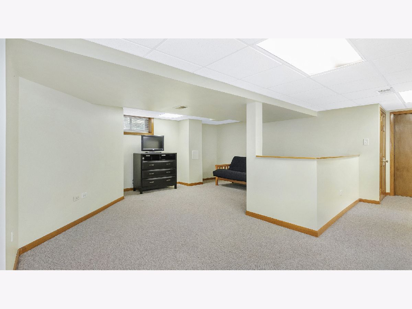
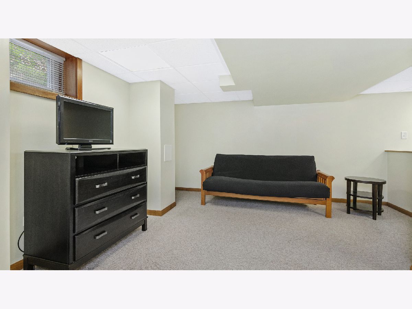
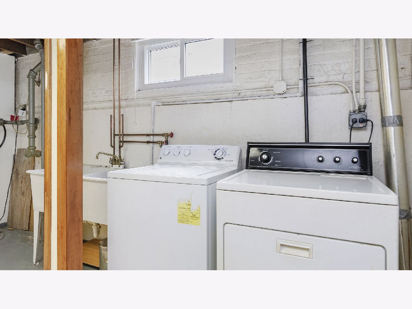
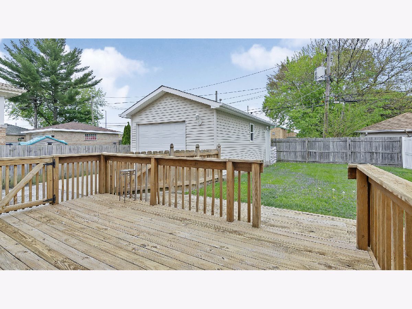
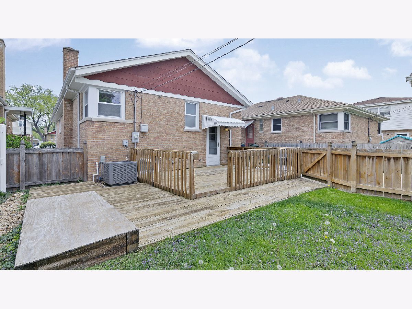
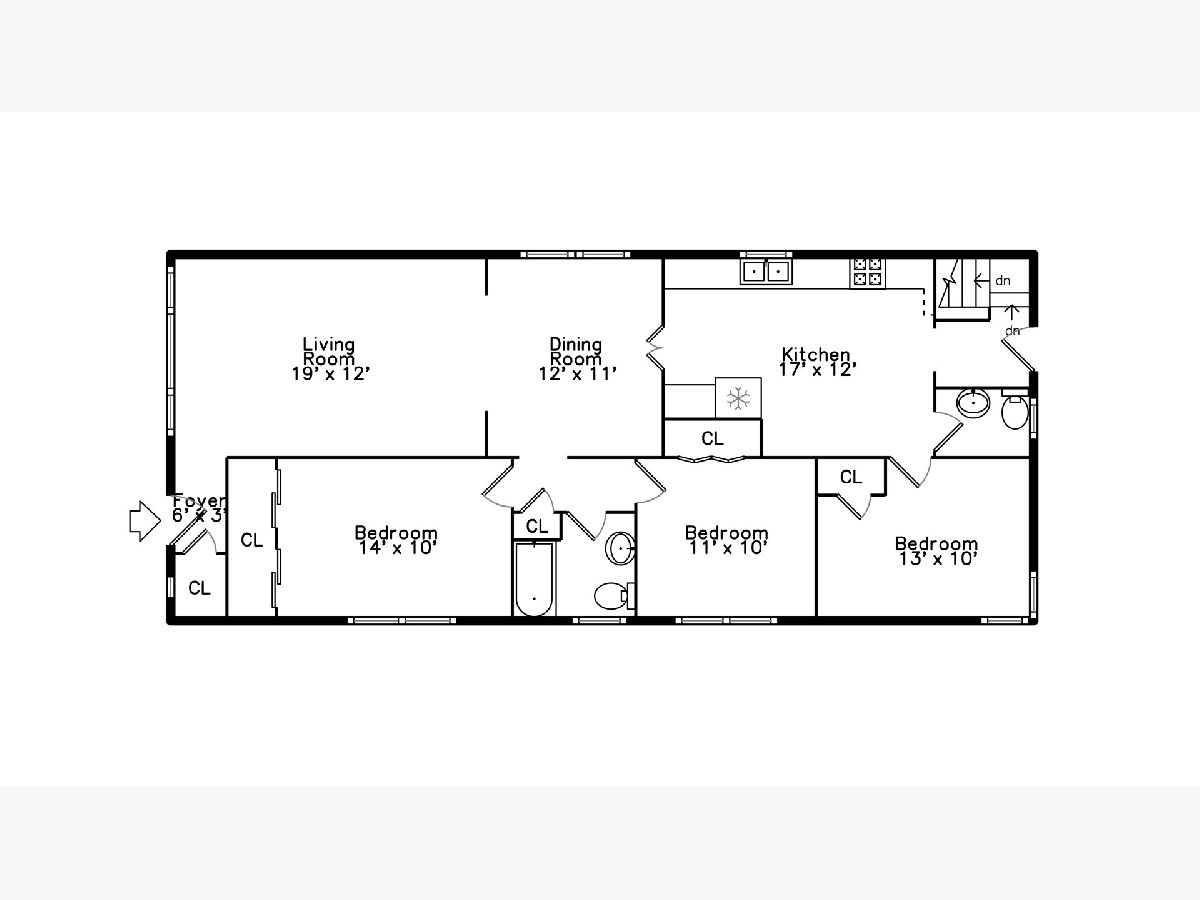
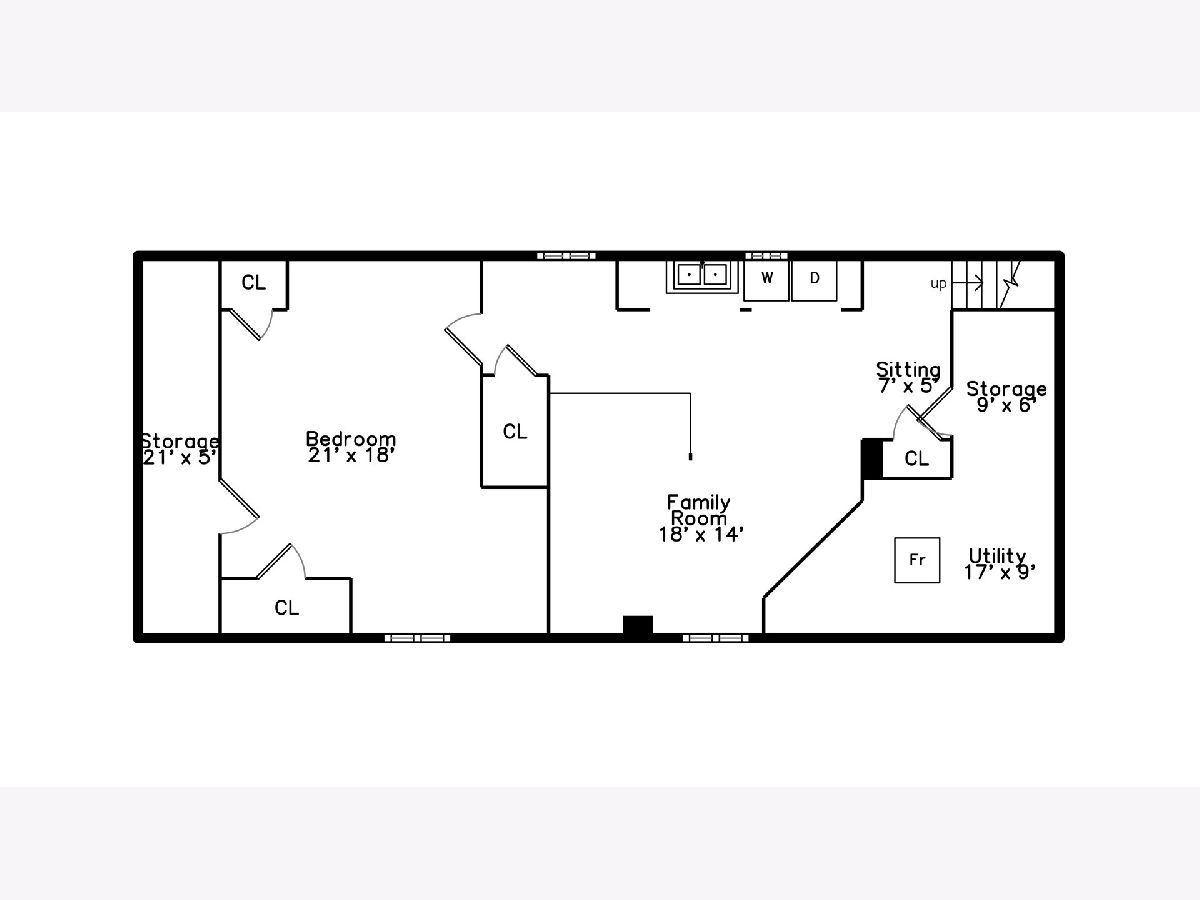
Room Specifics
Total Bedrooms: 4
Bedrooms Above Ground: 3
Bedrooms Below Ground: 1
Dimensions: —
Floor Type: —
Dimensions: —
Floor Type: —
Dimensions: —
Floor Type: —
Full Bathrooms: 2
Bathroom Amenities: —
Bathroom in Basement: 0
Rooms: Utility Room-Lower Level,Sitting Room,Storage,Other Room
Basement Description: Finished
Other Specifics
| 1.5 | |
| — | |
| Asphalt | |
| — | |
| — | |
| 5360 | |
| — | |
| None | |
| Hardwood Floors, First Floor Bedroom, First Floor Full Bath | |
| Range, Microwave, Dishwasher, Refrigerator, Stainless Steel Appliance(s) | |
| Not in DB | |
| — | |
| — | |
| — | |
| — |
Tax History
| Year | Property Taxes |
|---|---|
| 2021 | $5,247 |
Contact Agent
Nearby Similar Homes
Nearby Sold Comparables
Contact Agent
Listing Provided By
Thomas P. Jacobs Realty Group Inc.

