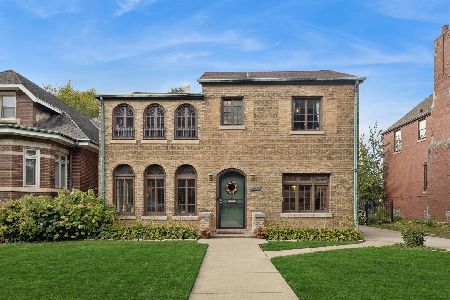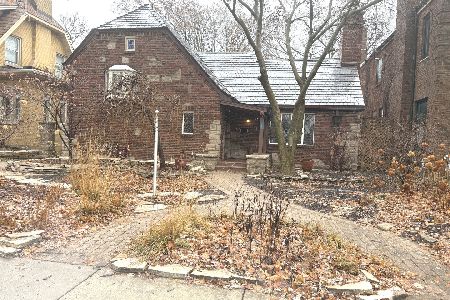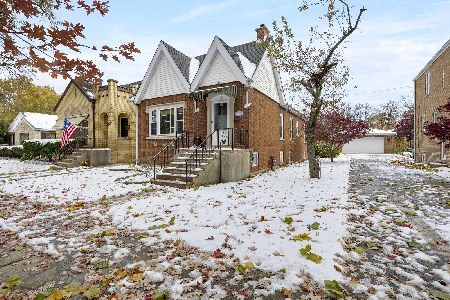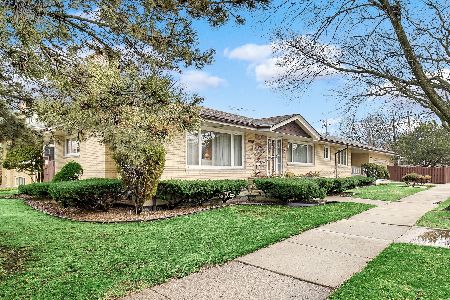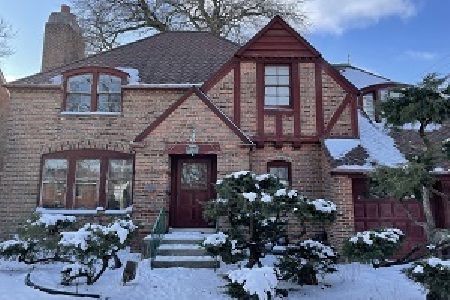10225 Bell Avenue, Beverly, Chicago, Illinois 60643
$425,000
|
Sold
|
|
| Status: | Closed |
| Sqft: | 1,445 |
| Cost/Sqft: | $311 |
| Beds: | 3 |
| Baths: | 2 |
| Year Built: | 1931 |
| Property Taxes: | $4,730 |
| Days On Market: | 449 |
| Lot Size: | 0,00 |
Description
Welcome home to this Beverly beauty at 10225 Bell. This 3 bed/1.5 bath Tudor style home exudes character and charm from the minute you arrive. As you enter from the large front porch and step inside you're greeted by a warm and inviting entryway that leads into a spacious, sun filled living room, complete with a cozy wood-burning fireplace, beautiful arched built ins, 20 foot ceilings, massive windows and gleaming hardwood floors that extend throughout the home. Adjacent to the living room you will find a large formal dining room featuring gorgeous wood beams. Dining connects to the updated eat-in kitchen featuring cherry oak cabinetry, hardwood floors, stainless appliances, pantry & granite countertops. Two spacious bedrooms, additional bonus room perfect for an office/tv area and full bath complete the main level. Upstairs, you'll find a huge bedroom with beautiful hardwood floors, walk in closet and an attached half bath. Across the hall, an unfinished attic space is waiting for drywall to become another bedroom or primary suite. Full basement is ready for your ideas! Exterior space has all you need-- 2 car garage, concrete parking pad off alley, patio area and fully fenced yard. Western Ave. is just a few short blocks away and an easy walk to excellent neighborhood amenities including restaurants, shopping, fitness centers, and more. This home has been lovingly maintained by longtime owners and is ready for the next chapter of its story. Make an appointment today!
Property Specifics
| Single Family | |
| — | |
| — | |
| 1931 | |
| — | |
| TUDOR | |
| No | |
| — |
| Cook | |
| — | |
| — / Not Applicable | |
| — | |
| — | |
| — | |
| 12203355 | |
| 25073250070000 |
Property History
| DATE: | EVENT: | PRICE: | SOURCE: |
|---|---|---|---|
| 16 Jan, 2025 | Sold | $425,000 | MRED MLS |
| 14 Dec, 2024 | Under contract | $449,900 | MRED MLS |
| 4 Nov, 2024 | Listed for sale | $449,900 | MRED MLS |
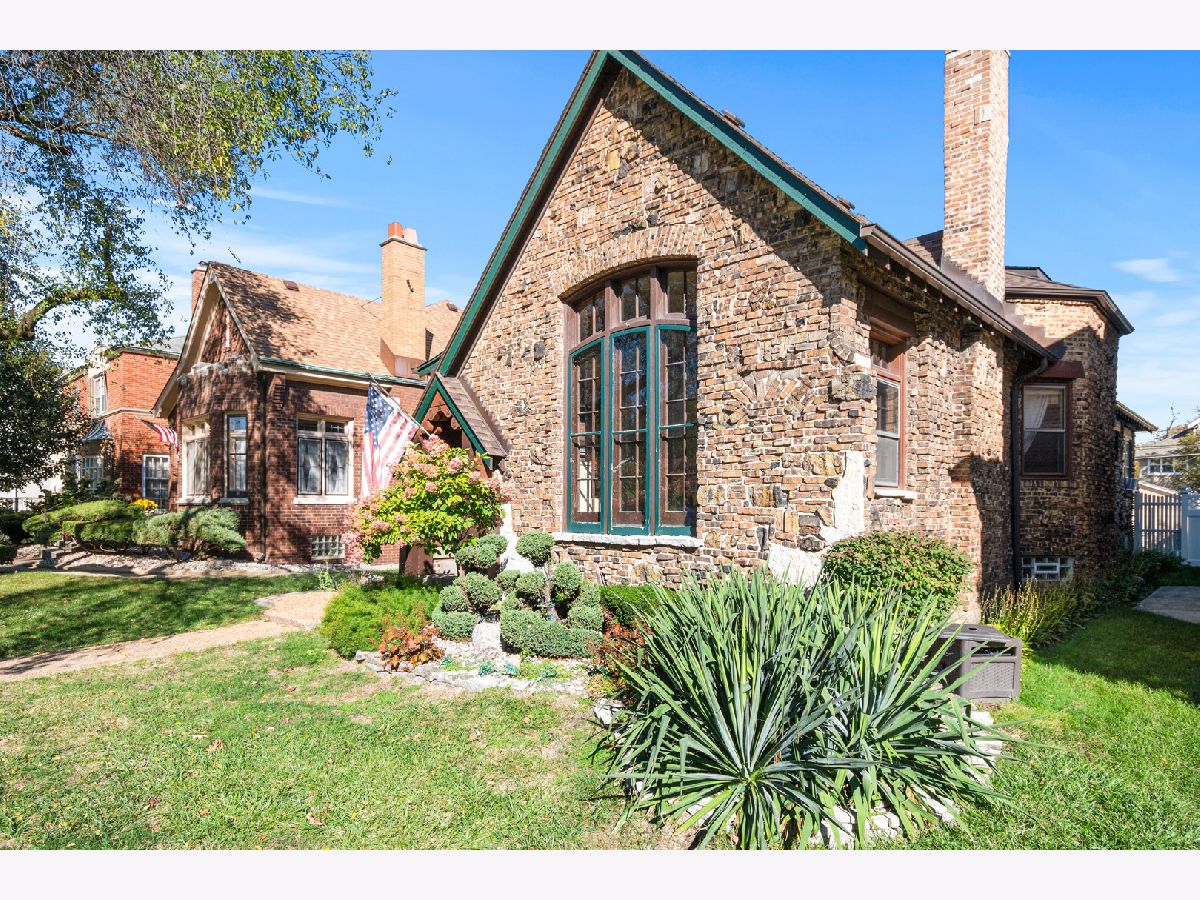


















Room Specifics
Total Bedrooms: 3
Bedrooms Above Ground: 3
Bedrooms Below Ground: 0
Dimensions: —
Floor Type: —
Dimensions: —
Floor Type: —
Full Bathrooms: 2
Bathroom Amenities: —
Bathroom in Basement: 0
Rooms: —
Basement Description: Partially Finished,Exterior Access
Other Specifics
| 2 | |
| — | |
| Off Alley | |
| — | |
| — | |
| 171 X 40 | |
| Dormer | |
| — | |
| — | |
| — | |
| Not in DB | |
| — | |
| — | |
| — | |
| — |
Tax History
| Year | Property Taxes |
|---|---|
| 2025 | $4,730 |
Contact Agent
Nearby Similar Homes
Nearby Sold Comparables
Contact Agent
Listing Provided By
Harkins & Associates, Inc.


