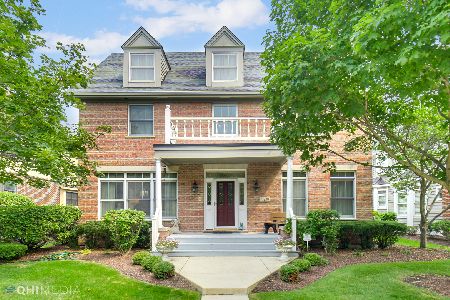10229 Frankfort Main, Frankfort, Illinois 60423
$400,000
|
Sold
|
|
| Status: | Closed |
| Sqft: | 3,108 |
| Cost/Sqft: | $137 |
| Beds: | 4 |
| Baths: | 3 |
| Year Built: | 2001 |
| Property Taxes: | $10,749 |
| Days On Market: | 3394 |
| Lot Size: | 0,00 |
Description
Charming and spacious maintenance-free home in quaint Downtown Frankfort! Prairie-style interior including hardwood flooring, 1st floor master with 2 walk-ins + whirlpool tub and separate shower. Custom kitchen features stainless appliances, gorgeous granite & cherry cabinets, full framed-in basement with roughed-in plumbing ready to finish to your specifications. 2 family rooms provide great entertaining space. Screened porch and lovely garden back up to green-space. Zone HVAC. Award winning schools. Walk to shops, food, tennis, football, baseball, path! Must see inside and out!
Property Specifics
| Single Family | |
| — | |
| Other | |
| 2001 | |
| Full | |
| GREEK REVIVAL | |
| No | |
| — |
| Will | |
| Founders Place | |
| 275 / Monthly | |
| Insurance,Exterior Maintenance,Lawn Care,Snow Removal | |
| Community Well | |
| Public Sewer | |
| 09358612 | |
| 1909281060130000 |
Nearby Schools
| NAME: | DISTRICT: | DISTANCE: | |
|---|---|---|---|
|
Grade School
Grand Prairie Elementary School |
157C | — | |
|
Middle School
Hickory Creek Middle School |
157C | Not in DB | |
|
High School
Lincoln-way East High School |
210 | Not in DB | |
Property History
| DATE: | EVENT: | PRICE: | SOURCE: |
|---|---|---|---|
| 15 Dec, 2016 | Sold | $400,000 | MRED MLS |
| 21 Nov, 2016 | Under contract | $425,000 | MRED MLS |
| 4 Oct, 2016 | Listed for sale | $425,000 | MRED MLS |
Room Specifics
Total Bedrooms: 4
Bedrooms Above Ground: 4
Bedrooms Below Ground: 0
Dimensions: —
Floor Type: Carpet
Dimensions: —
Floor Type: Carpet
Dimensions: —
Floor Type: Carpet
Full Bathrooms: 3
Bathroom Amenities: Whirlpool,Separate Shower,Double Sink
Bathroom in Basement: 0
Rooms: Screened Porch,Loft
Basement Description: Unfinished
Other Specifics
| 2 | |
| Concrete Perimeter | |
| Asphalt | |
| Porch Screened | |
| Common Grounds,Fenced Yard | |
| 60'X120' | |
| Unfinished | |
| Full | |
| Vaulted/Cathedral Ceilings, Bar-Wet, First Floor Bedroom | |
| Range, Microwave, Dishwasher, Refrigerator, Washer, Dryer, Disposal | |
| Not in DB | |
| Sidewalks, Street Lights, Street Paved | |
| — | |
| — | |
| Gas Starter |
Tax History
| Year | Property Taxes |
|---|---|
| 2016 | $10,749 |
Contact Agent
Nearby Similar Homes
Nearby Sold Comparables
Contact Agent
Listing Provided By
Keller Williams Preferred Rlty





