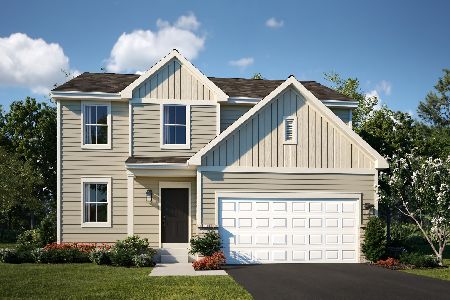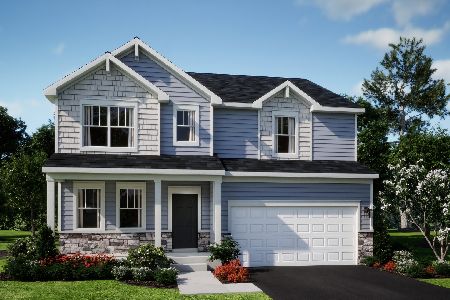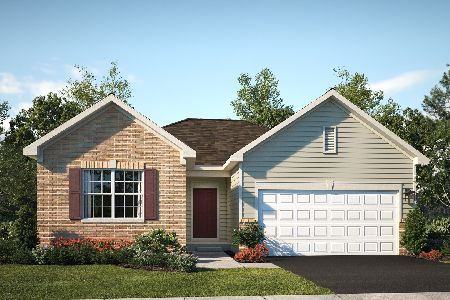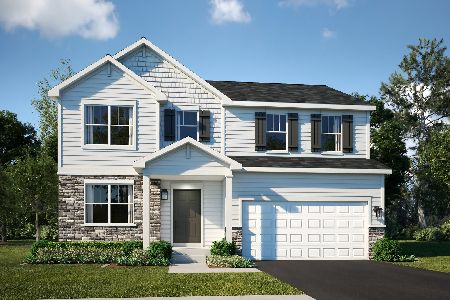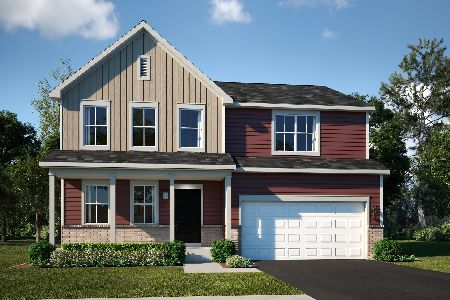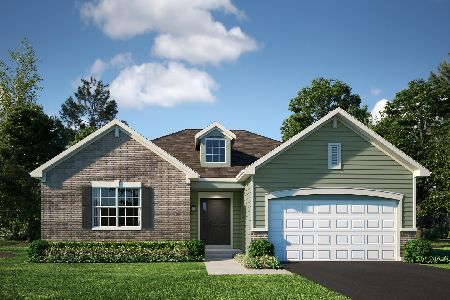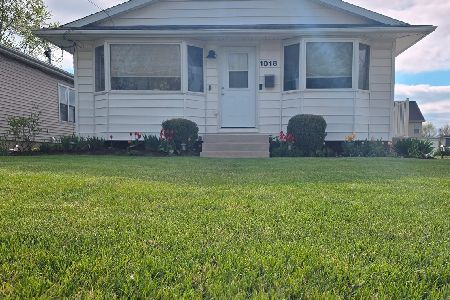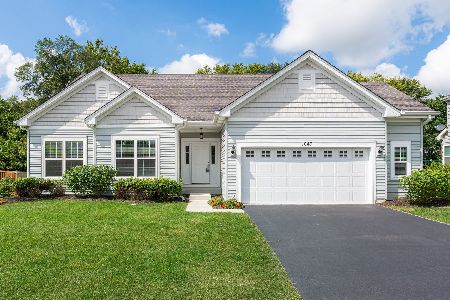1023 Bailey Road, Sycamore, Illinois 60178
$275,000
|
Sold
|
|
| Status: | Closed |
| Sqft: | 2,003 |
| Cost/Sqft: | $140 |
| Beds: | 4 |
| Baths: | 3 |
| Year Built: | 2015 |
| Property Taxes: | $9,075 |
| Days On Market: | 2426 |
| Lot Size: | 0,31 |
Description
Move in ready Berquist model in Reston ponds is sure to impress! Beautiful home features 4 Bedrooms, 2.5 Baths, with open floor plan. Enter into the spacious foyer featuring hardwood floors. Office off the entry showcasing French doors. 2-story living room showcases ample light, hardwood floors, and opens to the kitchen. Kitchen showcases granite countertops, upgraded expresso cabinets, SS appliances, and island with a breakfast bar. Eating area off the kitchen includes hardwood floors and sliding glass doors to the spacious fenced yard. 1st floor laundry with washer and dryer included and 1/2 bath completes the main floor. Master bedroom showcases H/H closets with one being a walk-in, ceiling fan and private master bath boasting double sinks, soaker tub and separate shower. Three additional bedrooms, and a full bath complete the upstairs. Full basement w/ rough-in for a full BA and studded and insulated awaiting your finishing touches! Walk to downtown, elementary school and parks.
Property Specifics
| Single Family | |
| — | |
| Traditional | |
| 2015 | |
| Full | |
| BERQUIST PRAIRIE | |
| No | |
| 0.31 |
| De Kalb | |
| Reston Ponds | |
| 369 / Annual | |
| None | |
| Public | |
| Public Sewer | |
| 10390814 | |
| 0905207012 |
Property History
| DATE: | EVENT: | PRICE: | SOURCE: |
|---|---|---|---|
| 16 Apr, 2016 | Under contract | $0 | MRED MLS |
| 30 Jan, 2016 | Listed for sale | $0 | MRED MLS |
| 28 Jun, 2019 | Sold | $275,000 | MRED MLS |
| 3 Jun, 2019 | Under contract | $279,900 | MRED MLS |
| 23 May, 2019 | Listed for sale | $279,900 | MRED MLS |
Room Specifics
Total Bedrooms: 4
Bedrooms Above Ground: 4
Bedrooms Below Ground: 0
Dimensions: —
Floor Type: Carpet
Dimensions: —
Floor Type: Carpet
Dimensions: —
Floor Type: Carpet
Full Bathrooms: 3
Bathroom Amenities: Separate Shower,Double Sink
Bathroom in Basement: 0
Rooms: Breakfast Room,Study
Basement Description: Unfinished,Bathroom Rough-In
Other Specifics
| 2 | |
| Concrete Perimeter | |
| Asphalt | |
| — | |
| — | |
| 58X90X161 | |
| — | |
| Full | |
| Vaulted/Cathedral Ceilings, Hardwood Floors, First Floor Laundry | |
| Range, Microwave, Dishwasher, Refrigerator, Disposal, Stainless Steel Appliance(s) | |
| Not in DB | |
| Sidewalks, Street Lights | |
| — | |
| — | |
| — |
Tax History
| Year | Property Taxes |
|---|---|
| 2019 | $9,075 |
Contact Agent
Nearby Similar Homes
Nearby Sold Comparables
Contact Agent
Listing Provided By
Hometown Realty Group

