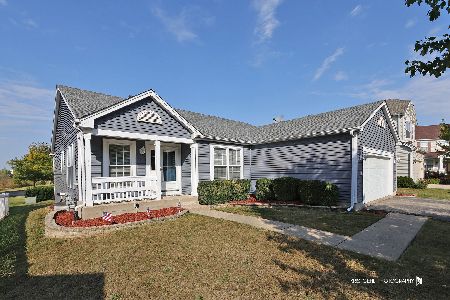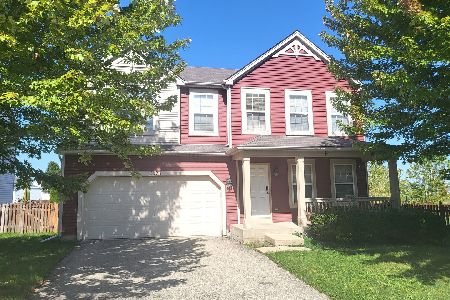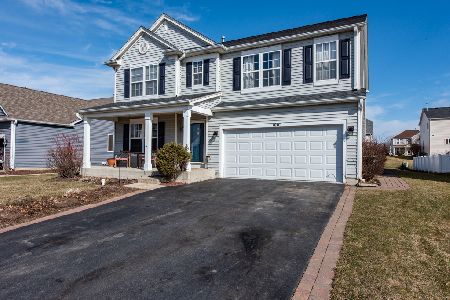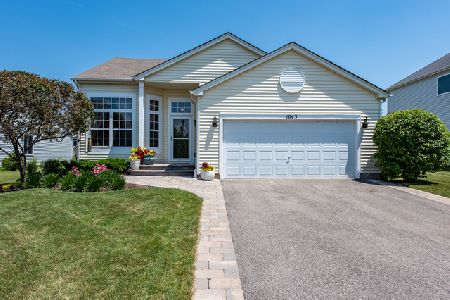1023 Devon Drive, Antioch, Illinois 60002
$260,000
|
Sold
|
|
| Status: | Closed |
| Sqft: | 2,300 |
| Cost/Sqft: | $118 |
| Beds: | 4 |
| Baths: | 3 |
| Year Built: | 2005 |
| Property Taxes: | $8,905 |
| Days On Market: | 2547 |
| Lot Size: | 0,19 |
Description
Spring has sprung in this neighborhood. When you walk in the front door you will be impressed with every detail! The hardwood floors are simply amazing! Where do I start: 4 bedrooms, a loft AND a laundry room UPSTAIRS! Professionally painted. Professionally landscaped and maintained. Master en Suite has a walk in shower and walk in closet, bedroom 3 also has a walk in closet. Bedroom 4 is currently used a a office with can lights. Granite Counters in a all stainless steel kitchen. Open concept to family room, can lights in kitchen and family room. Sliders off eat in kitchen area to a stamped concrete patio Vivint Security System in rented. New Garage doors & Key pad. White picket fence. This home is the complete package.
Property Specifics
| Single Family | |
| — | |
| Contemporary | |
| 2005 | |
| Full | |
| — | |
| No | |
| 0.19 |
| Lake | |
| Neuhaven | |
| 90 / Quarterly | |
| None | |
| Public | |
| Public Sewer | |
| 10273639 | |
| 02113060100000 |
Property History
| DATE: | EVENT: | PRICE: | SOURCE: |
|---|---|---|---|
| 15 Jun, 2015 | Sold | $220,000 | MRED MLS |
| 17 Apr, 2015 | Under contract | $214,900 | MRED MLS |
| 14 Apr, 2015 | Listed for sale | $214,900 | MRED MLS |
| 3 May, 2019 | Sold | $260,000 | MRED MLS |
| 11 Apr, 2019 | Under contract | $272,000 | MRED MLS |
| — | Last price change | $277,000 | MRED MLS |
| 15 Feb, 2019 | Listed for sale | $277,000 | MRED MLS |
Room Specifics
Total Bedrooms: 4
Bedrooms Above Ground: 4
Bedrooms Below Ground: 0
Dimensions: —
Floor Type: Carpet
Dimensions: —
Floor Type: Carpet
Dimensions: —
Floor Type: Carpet
Full Bathrooms: 3
Bathroom Amenities: Separate Shower,Double Sink
Bathroom in Basement: 0
Rooms: Eating Area,Loft
Basement Description: Unfinished
Other Specifics
| 3 | |
| — | |
| Asphalt | |
| Patio, Porch, Stamped Concrete Patio, Storms/Screens, Outdoor Grill | |
| Fenced Yard,Landscaped | |
| 75X150 | |
| — | |
| Full | |
| Vaulted/Cathedral Ceilings, Hardwood Floors, Second Floor Laundry, Walk-In Closet(s) | |
| Range, Microwave, Dishwasher, Refrigerator, Washer, Dryer, Stainless Steel Appliance(s) | |
| Not in DB | |
| Sidewalks, Street Lights, Street Paved | |
| — | |
| — | |
| — |
Tax History
| Year | Property Taxes |
|---|---|
| 2015 | $8,300 |
| 2019 | $8,905 |
Contact Agent
Nearby Similar Homes
Nearby Sold Comparables
Contact Agent
Listing Provided By
Cornerstone Realty Group, LLC








