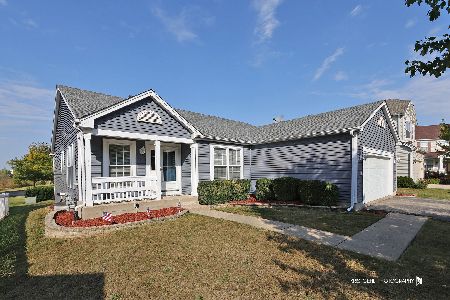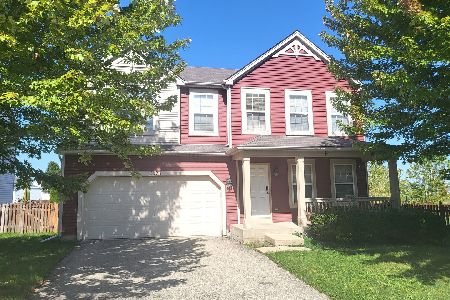1043 Devon Drive, Antioch, Illinois 60002
$259,900
|
Sold
|
|
| Status: | Closed |
| Sqft: | 2,173 |
| Cost/Sqft: | $120 |
| Beds: | 4 |
| Baths: | 4 |
| Year Built: | 2005 |
| Property Taxes: | $8,347 |
| Days On Market: | 2059 |
| Lot Size: | 0,19 |
Description
This Quad level home is AMAZING! You will love each and every floor. Vaulted Ceiling on the main floor - beautiful hardwood floors throughout, Large windows to let the sunlight in. Kitchen has Grantine Counters and a built in table/Island. Plently of cabinets and pull out pantry drawers. Large Master en suite upstairs along with 2 bedrooms both with large closets. Lower level is the family room with English windows, 1/2 bath, 4th bedroom/Office/Den Built in picnic style table and bench seating and a laundry room that you will LOVE, the basement is a great place for the kids to have sleep overs - 2nd family room, full bath and storage. Professionally painted and Professionally landscaped. Brick Pavers grace the entrance to the home and wait until you see the back patio. This home is one of a kind and you will not be disappointed. .
Property Specifics
| Single Family | |
| — | |
| Contemporary,Quad Level | |
| 2005 | |
| Partial,English | |
| BRISTOL-B | |
| No | |
| 0.19 |
| Lake | |
| Neuhaven | |
| 90 / Quarterly | |
| None | |
| Public | |
| Public Sewer | |
| 10750811 | |
| 02113060120000 |
Nearby Schools
| NAME: | DISTRICT: | DISTANCE: | |
|---|---|---|---|
|
Grade School
Hillcrest Elementary School |
34 | — | |
|
Middle School
Antioch Upper Grade School |
34 | Not in DB | |
|
High School
Antioch Community High School |
117 | Not in DB | |
Property History
| DATE: | EVENT: | PRICE: | SOURCE: |
|---|---|---|---|
| 20 Jun, 2012 | Sold | $175,000 | MRED MLS |
| 16 Feb, 2012 | Under contract | $175,000 | MRED MLS |
| 12 Jan, 2012 | Listed for sale | $175,000 | MRED MLS |
| 7 Aug, 2020 | Sold | $259,900 | MRED MLS |
| 19 Jun, 2020 | Under contract | $259,900 | MRED MLS |
| 17 Jun, 2020 | Listed for sale | $259,900 | MRED MLS |
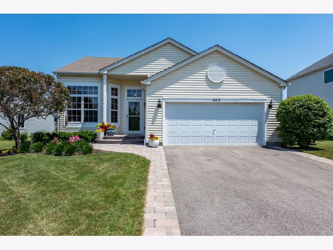
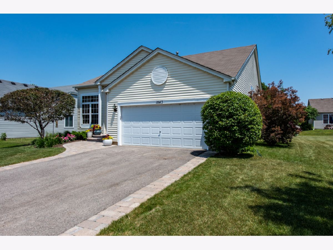
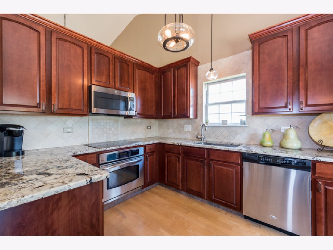
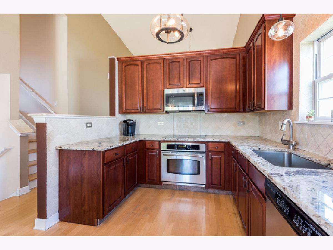
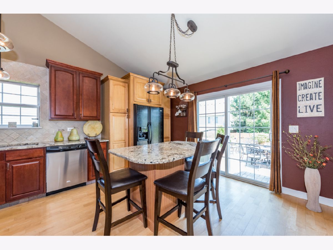
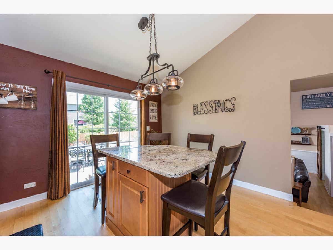
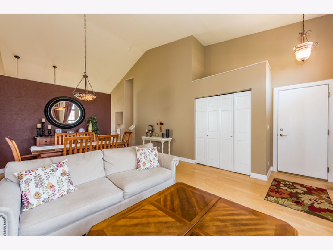
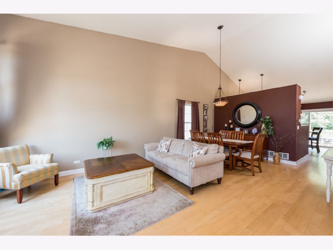
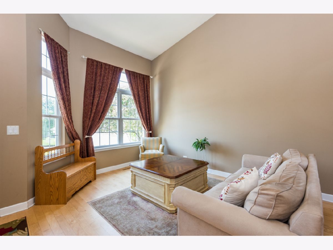
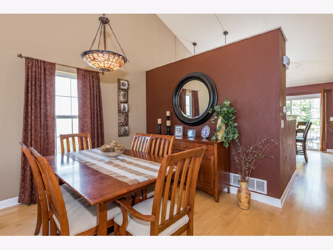
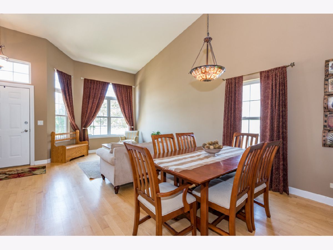
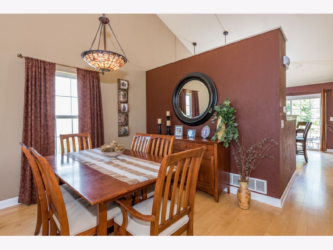
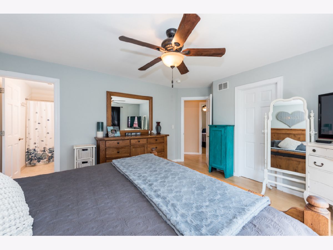
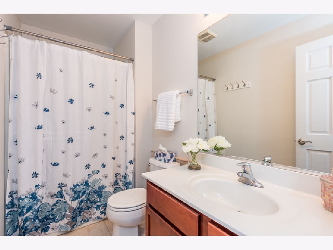
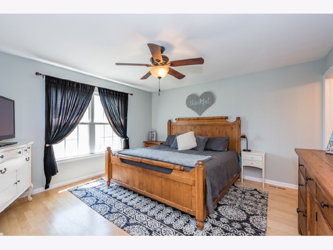
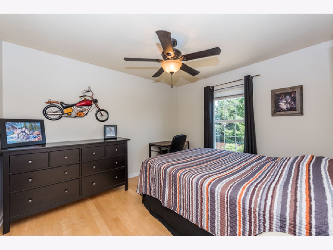
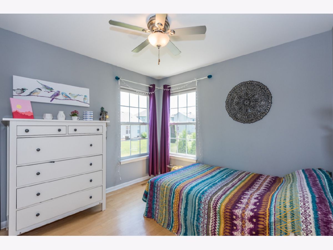
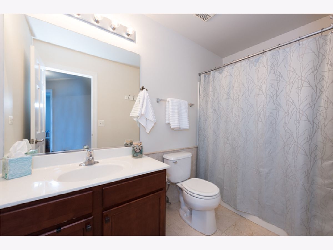
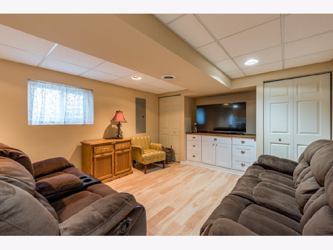
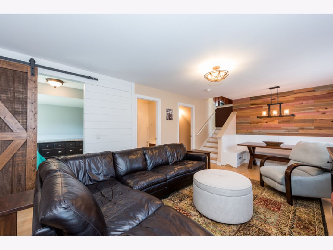
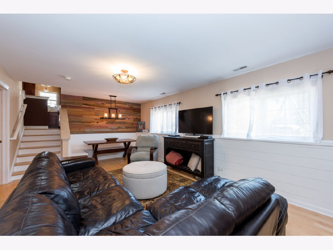
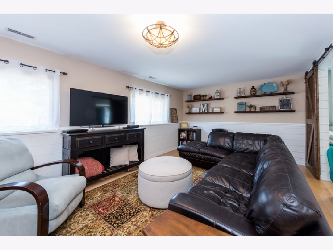
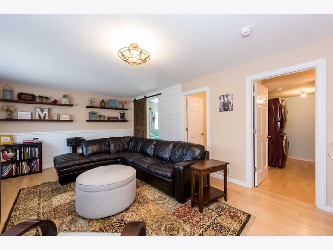
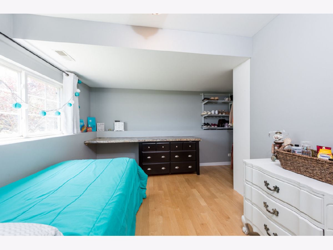
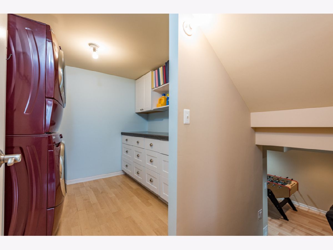
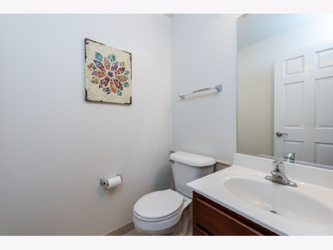
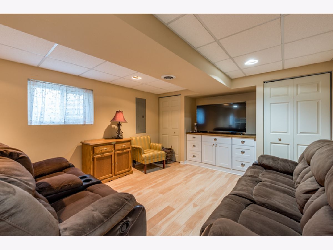
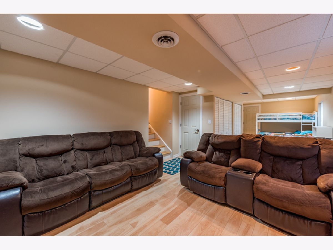
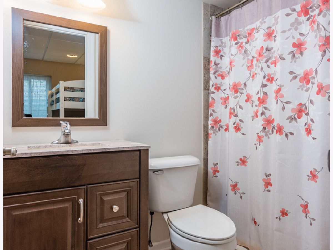
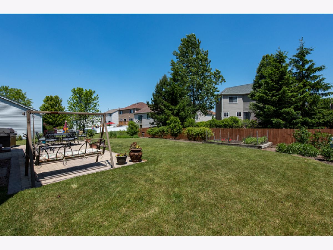
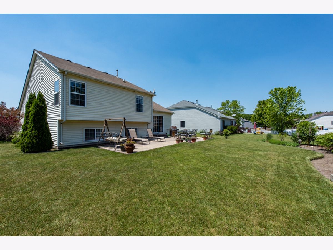
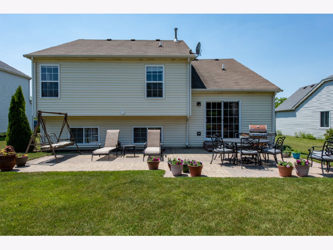
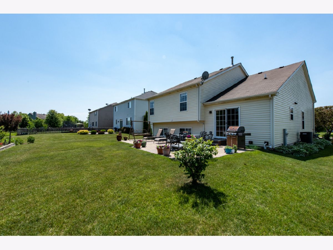
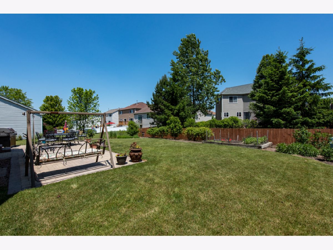
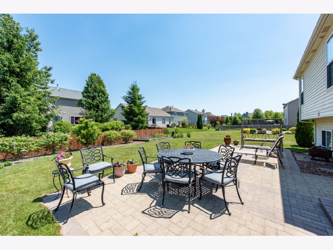
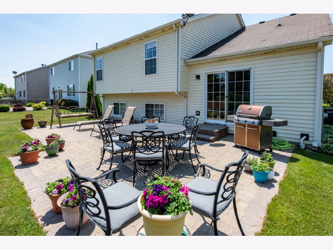
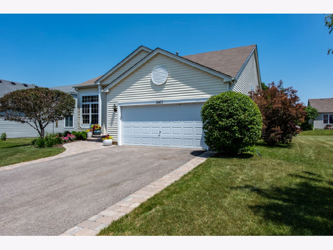
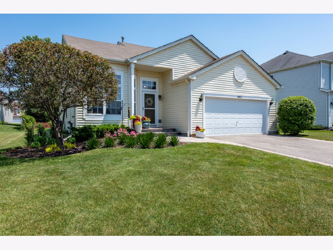
Room Specifics
Total Bedrooms: 4
Bedrooms Above Ground: 4
Bedrooms Below Ground: 0
Dimensions: —
Floor Type: Hardwood
Dimensions: —
Floor Type: Hardwood
Dimensions: —
Floor Type: Hardwood
Full Bathrooms: 4
Bathroom Amenities: Separate Shower
Bathroom in Basement: 1
Rooms: Family Room
Basement Description: Finished,Sub-Basement
Other Specifics
| 2 | |
| Concrete Perimeter | |
| Asphalt | |
| Patio | |
| — | |
| 65X125 | |
| Unfinished | |
| Full | |
| Vaulted/Cathedral Ceilings, Hardwood Floors | |
| Range, Microwave, Dishwasher, Refrigerator, Washer, Dryer, Disposal, Water Softener Rented | |
| Not in DB | |
| Park, Curbs, Sidewalks, Street Lights, Street Paved | |
| — | |
| — | |
| — |
Tax History
| Year | Property Taxes |
|---|---|
| 2012 | $6,508 |
| 2020 | $8,347 |
Contact Agent
Nearby Similar Homes
Nearby Sold Comparables
Contact Agent
Listing Provided By
Cornerstone Realty Group, LLC

