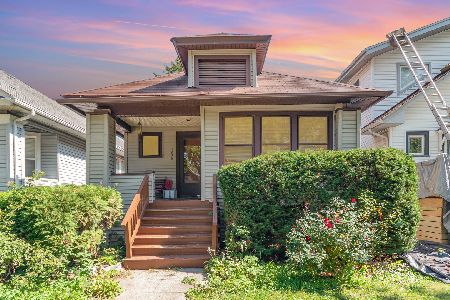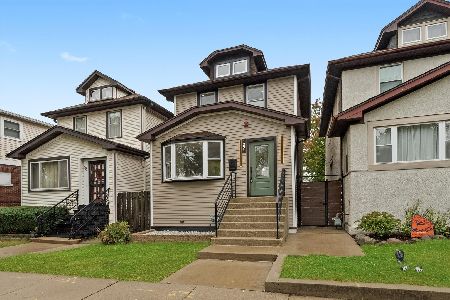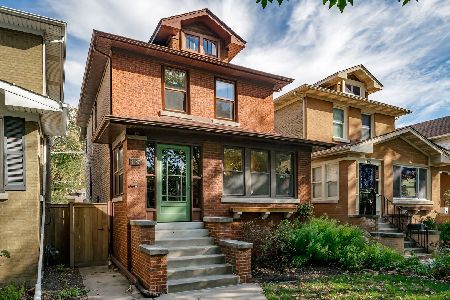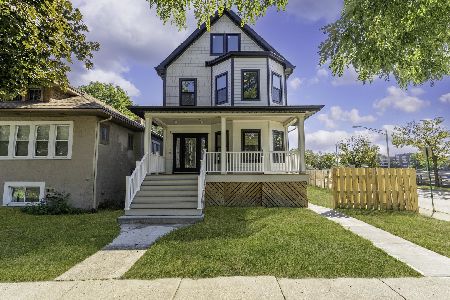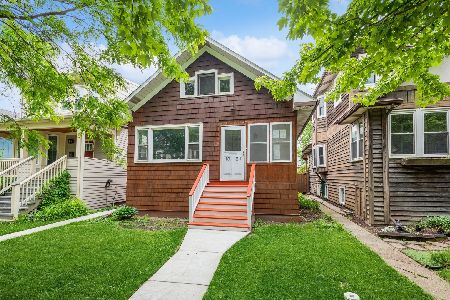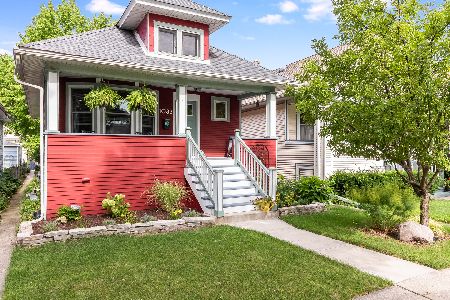1023 Highland Avenue, Oak Park, Illinois 60304
$465,000
|
Sold
|
|
| Status: | Closed |
| Sqft: | 1,800 |
| Cost/Sqft: | $272 |
| Beds: | 4 |
| Baths: | 3 |
| Year Built: | 1918 |
| Property Taxes: | $7,463 |
| Days On Market: | 4360 |
| Lot Size: | 0,09 |
Description
Extensive renovation checks most of those "I want" items on your buyer's list! 4 beds & 3 full baths. House is more new than old! Great layout, master suite, open kitchen/family room, open front porch, deck, partially fin. basement. New: Garage, baths, roof, gutters, drain tile and sump, mechanicals including high eff. furnace (zoned), water line, plumbing, electrical,... WOW! Close to elem school & Blue line!
Property Specifics
| Single Family | |
| — | |
| Queen Anne | |
| 1918 | |
| Full | |
| — | |
| No | |
| 0.09 |
| Cook | |
| — | |
| 0 / Not Applicable | |
| None | |
| Lake Michigan,Public | |
| Public Sewer | |
| 08501050 | |
| 16173090300000 |
Nearby Schools
| NAME: | DISTRICT: | DISTANCE: | |
|---|---|---|---|
|
Grade School
Irving Elementary School |
97 | — | |
|
Middle School
Percy Julian Middle School |
97 | Not in DB | |
|
High School
Oak Park & River Forest High Sch |
200 | Not in DB | |
Property History
| DATE: | EVENT: | PRICE: | SOURCE: |
|---|---|---|---|
| 24 Jul, 2013 | Sold | $161,700 | MRED MLS |
| 13 Jul, 2013 | Under contract | $129,900 | MRED MLS |
| 12 Jul, 2013 | Listed for sale | $129,900 | MRED MLS |
| 29 Jan, 2014 | Sold | $465,000 | MRED MLS |
| 20 Dec, 2013 | Under contract | $489,000 | MRED MLS |
| 9 Dec, 2013 | Listed for sale | $489,000 | MRED MLS |
| 28 Sep, 2018 | Sold | $530,000 | MRED MLS |
| 15 Aug, 2018 | Under contract | $525,000 | MRED MLS |
| 1 Aug, 2018 | Listed for sale | $525,000 | MRED MLS |
Room Specifics
Total Bedrooms: 4
Bedrooms Above Ground: 4
Bedrooms Below Ground: 0
Dimensions: —
Floor Type: Carpet
Dimensions: —
Floor Type: Hardwood
Dimensions: —
Floor Type: Hardwood
Full Bathrooms: 3
Bathroom Amenities: Double Sink,Full Body Spray Shower
Bathroom in Basement: 0
Rooms: Recreation Room,Utility Room-Lower Level,Walk In Closet
Basement Description: Partially Finished
Other Specifics
| 2 | |
| Concrete Perimeter | |
| — | |
| Deck, Porch | |
| — | |
| 30 X 127 | |
| — | |
| Full | |
| Vaulted/Cathedral Ceilings, Hardwood Floors, First Floor Bedroom, First Floor Full Bath | |
| Range, Microwave, Dishwasher, Refrigerator, Stainless Steel Appliance(s) | |
| Not in DB | |
| Pool, Sidewalks, Street Lights, Street Paved | |
| — | |
| — | |
| — |
Tax History
| Year | Property Taxes |
|---|---|
| 2013 | $7,338 |
| 2014 | $7,463 |
| 2018 | $9,704 |
Contact Agent
Nearby Similar Homes
Nearby Sold Comparables
Contact Agent
Listing Provided By
Beyond Properties Realty Group

