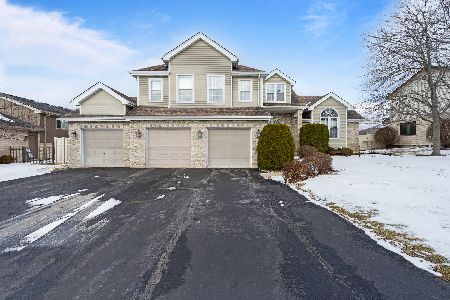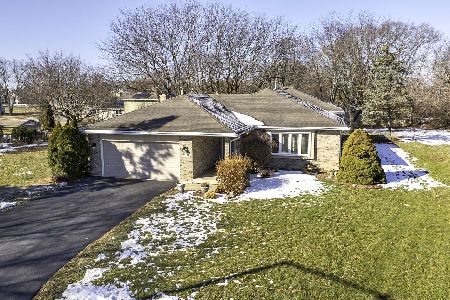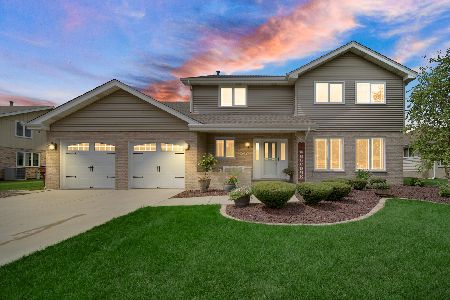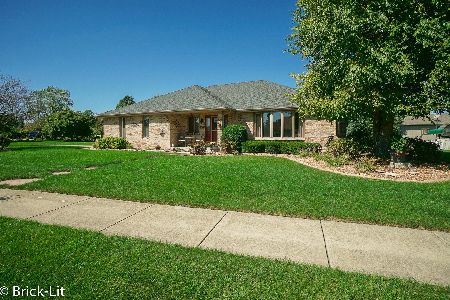10230 Cambridge Drive, Mokena, Illinois 60448
$315,000
|
Sold
|
|
| Status: | Closed |
| Sqft: | 3,398 |
| Cost/Sqft: | $99 |
| Beds: | 5 |
| Baths: | 3 |
| Year Built: | 1992 |
| Property Taxes: | $9,932 |
| Days On Market: | 2050 |
| Lot Size: | 0,28 |
Description
This is an oversized 2 story in Mokena.This home was kicked out to make a larger family room and kitchen.All rooms is this home are large and spacious.4 bedrooms up which all have walk in closets.Master bedroom is very large with gorgeous wood floorings.Master bath has Jacuzzi and separate shower.Walkway upstairs looks over living room.Some of the newer features in this home are all brand new windows thruout.Brand new security front door.New furnace and c/a.New carpet in liv and dining room.Refigerator and dishwasher are new.New awning that comes off back sliding door over deck.This home has a composite deck and a cement patio in back.Huge fenced in yard The main floor has a huge kitchen with plenty of cabinets and counter space.This home also has a bedroom on main level.HUge laundry room with sink and cabinets on main floor.The basement is 3/4 is open and full with 1/4 cement crawl for storage.THis home is near hospitals,stores and tollways. This home can be viewed any time.
Property Specifics
| Single Family | |
| — | |
| — | |
| 1992 | |
| Partial | |
| — | |
| No | |
| 0.28 |
| Will | |
| Grasmere | |
| 0 / Not Applicable | |
| None | |
| Lake Michigan | |
| Public Sewer | |
| 10785685 | |
| 9090935302200000 |
Property History
| DATE: | EVENT: | PRICE: | SOURCE: |
|---|---|---|---|
| 17 Nov, 2020 | Sold | $315,000 | MRED MLS |
| 5 Oct, 2020 | Under contract | $334,900 | MRED MLS |
| — | Last price change | $339,900 | MRED MLS |
| 17 Jul, 2020 | Listed for sale | $339,900 | MRED MLS |
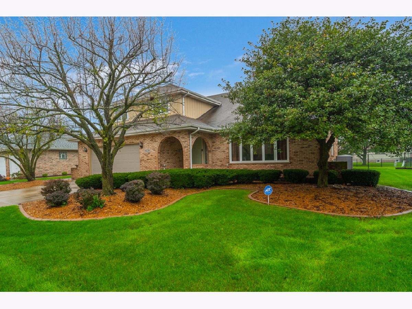
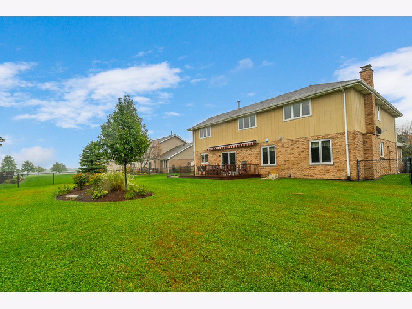
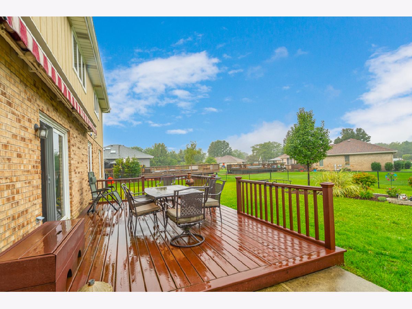
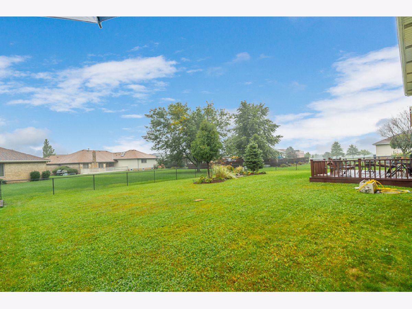
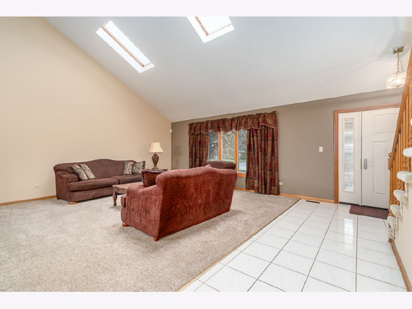
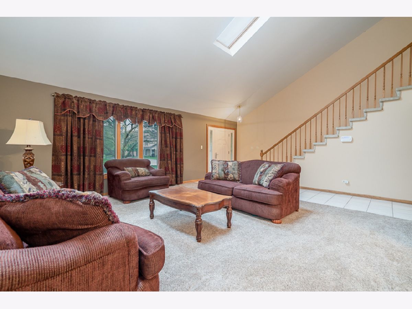
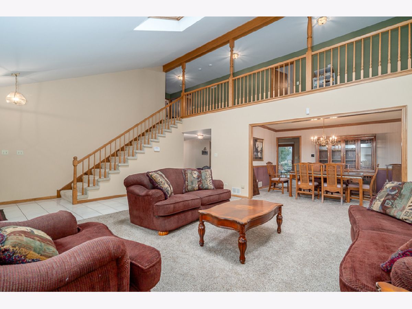
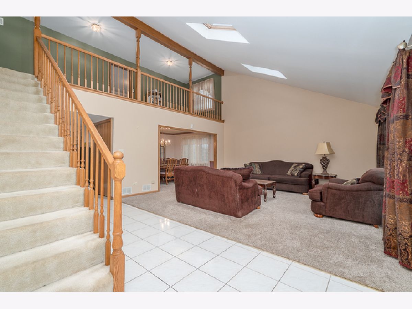
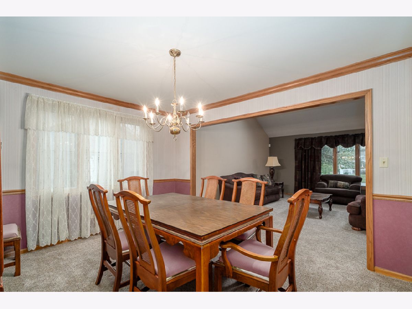
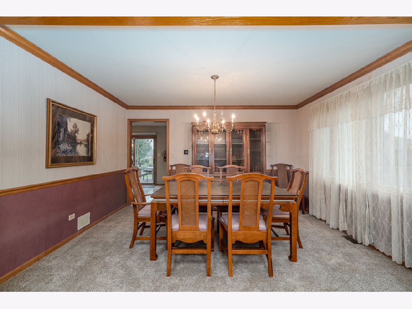
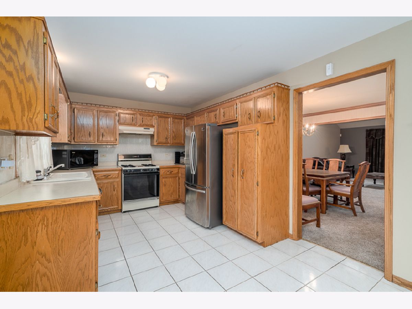
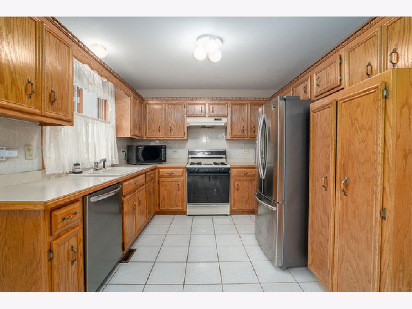
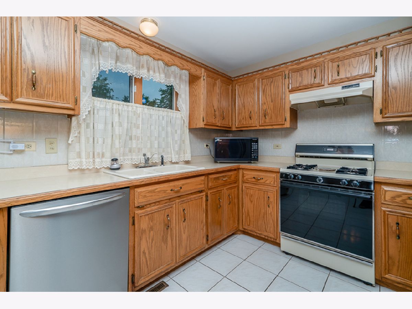
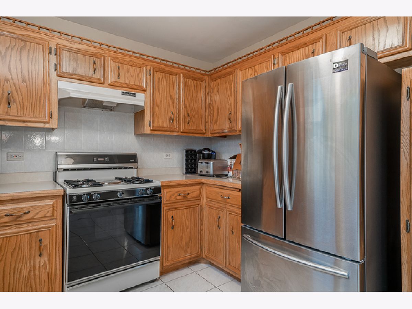
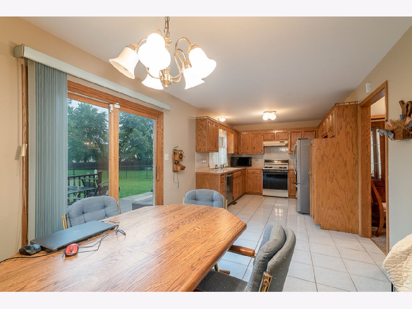
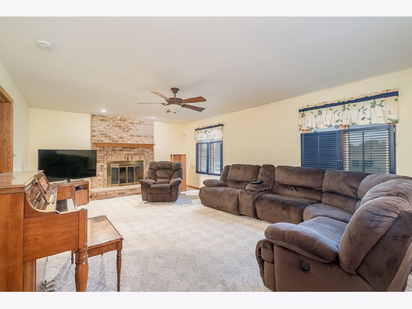
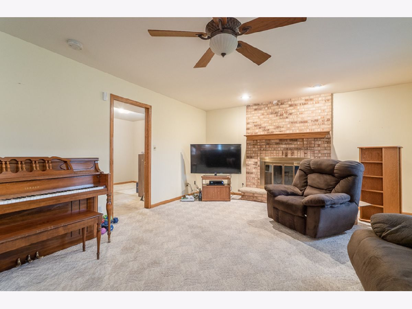
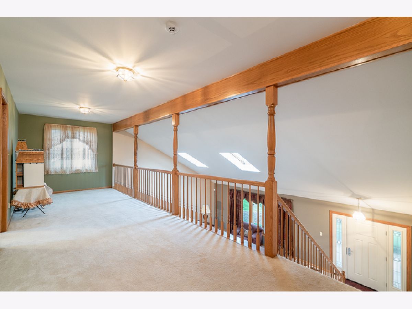
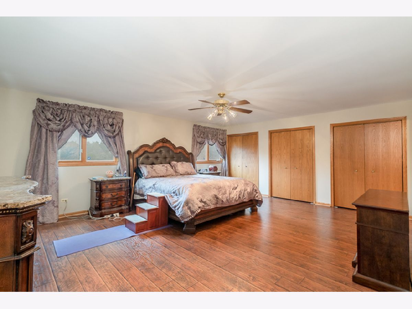
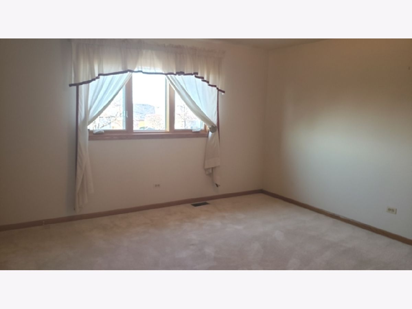
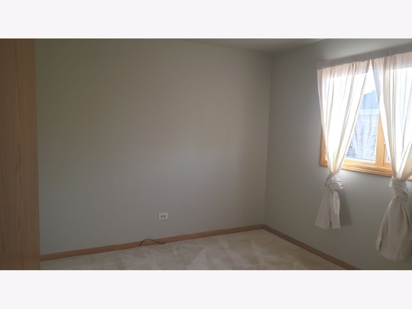
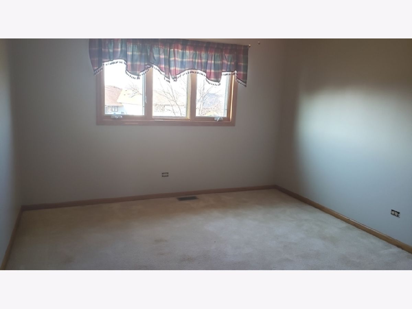
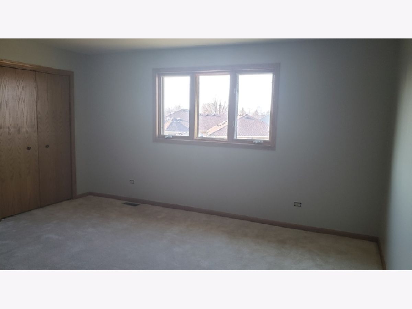
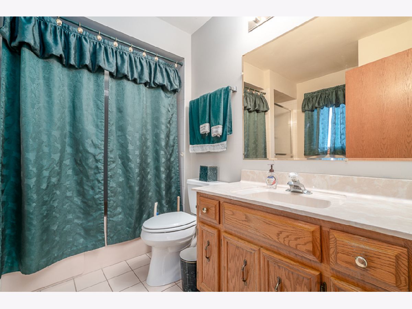
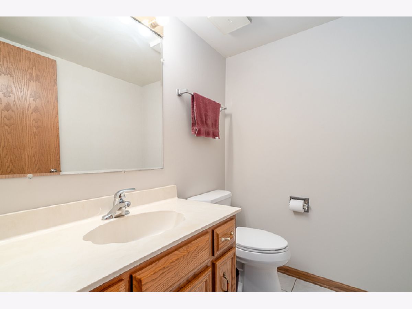
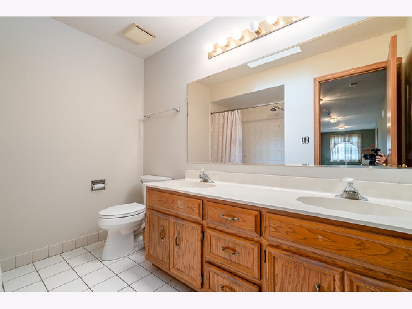
Room Specifics
Total Bedrooms: 5
Bedrooms Above Ground: 5
Bedrooms Below Ground: 0
Dimensions: —
Floor Type: Carpet
Dimensions: —
Floor Type: Carpet
Dimensions: —
Floor Type: Carpet
Dimensions: —
Floor Type: —
Full Bathrooms: 3
Bathroom Amenities: Whirlpool,Separate Shower,Double Sink
Bathroom in Basement: 0
Rooms: Bedroom 5
Basement Description: Unfinished
Other Specifics
| 2 | |
| Concrete Perimeter | |
| Concrete | |
| Deck, Patio, Porch, Storms/Screens | |
| Fenced Yard,Landscaped | |
| 90 X 138 | |
| Unfinished | |
| Full | |
| Vaulted/Cathedral Ceilings, Skylight(s), Wood Laminate Floors, First Floor Bedroom, First Floor Laundry, Walk-In Closet(s) | |
| Range, Dishwasher, Refrigerator | |
| Not in DB | |
| Park, Curbs, Sidewalks, Street Lights, Street Paved | |
| — | |
| — | |
| Gas Starter |
Tax History
| Year | Property Taxes |
|---|---|
| 2020 | $9,932 |
Contact Agent
Nearby Similar Homes
Nearby Sold Comparables
Contact Agent
Listing Provided By
Century 21 Affiliated

