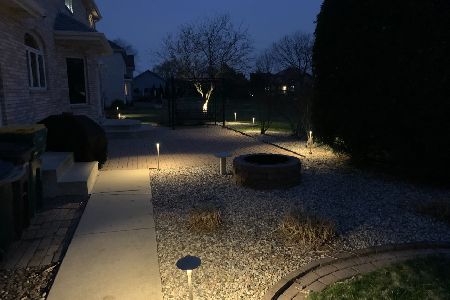10230 Oxford Place, Munster, Indiana 46321
$378,500
|
Sold
|
|
| Status: | Closed |
| Sqft: | 4,500 |
| Cost/Sqft: | $100 |
| Beds: | 4 |
| Baths: | 4 |
| Year Built: | 1999 |
| Property Taxes: | $5,767 |
| Days On Market: | 3494 |
| Lot Size: | 0,00 |
Description
Very Motivated Seller. 2 story brick home with attached garage and side drive situated on a large corner lot in Cobblestone. Enter into the spacious foyer, you will be wowed by the dramatic staircase. Home offers formal living & dining rooms. The beauty continues as you enter the open concept main level family room with fireplace and enjoy the view into the very large kitchen with tons of storage, breakfast bar, island, desk & casual dining area. The main level also features a laundry room and butler's pantry. Use the sliding doors in the kitchen to enter the large manicured backyard with patio ready to entertain. The upper level features 4 large bedrooms which includes a master suite with soaker tub, separate shower, his and hers closets. Looking for room to roam. The huge basement features an additional bedroom, a full bathroom, den, rec room and gym. It's also near tennis courts and playground. Just one look and you'll know your have found your new home.
Property Specifics
| Single Family | |
| — | |
| Other | |
| 1999 | |
| Full | |
| — | |
| No | |
| — |
| Lake | |
| Cobblestone | |
| 240 / Annual | |
| Snow Removal | |
| Lake Michigan | |
| Public Sewer | |
| 09263482 | |
| 2914308004000000 |
Nearby Schools
| NAME: | DISTRICT: | DISTANCE: | |
|---|---|---|---|
|
Grade School
Frank Hammond |
— | ||
|
Middle School
Wilbur Wright |
Not in DB | ||
|
High School
Munster |
Not in DB | ||
Property History
| DATE: | EVENT: | PRICE: | SOURCE: |
|---|---|---|---|
| 30 Sep, 2016 | Sold | $378,500 | MRED MLS |
| 3 Sep, 2016 | Under contract | $449,000 | MRED MLS |
| 19 Jun, 2016 | Listed for sale | $449,000 | MRED MLS |
Room Specifics
Total Bedrooms: 5
Bedrooms Above Ground: 4
Bedrooms Below Ground: 1
Dimensions: —
Floor Type: Carpet
Dimensions: —
Floor Type: Carpet
Dimensions: —
Floor Type: Carpet
Dimensions: —
Floor Type: —
Full Bathrooms: 4
Bathroom Amenities: Whirlpool,Separate Shower,Double Sink,Soaking Tub
Bathroom in Basement: 1
Rooms: Bedroom 5,Breakfast Room,Den,Exercise Room,Foyer,Play Room,Recreation Room
Basement Description: Finished
Other Specifics
| 2 | |
| Concrete Perimeter | |
| Concrete,Side Drive | |
| Patio, Porch, Storms/Screens | |
| Corner Lot,Fenced Yard,Landscaped | |
| 90X160 | |
| — | |
| Full | |
| First Floor Laundry | |
| Range, Microwave, Dishwasher, Refrigerator, Freezer, Washer, Dryer, Disposal | |
| Not in DB | |
| Tennis Courts, Sidewalks, Street Lights, Street Paved | |
| — | |
| — | |
| Gas Log |
Tax History
| Year | Property Taxes |
|---|---|
| 2016 | $5,767 |
Contact Agent
Nearby Similar Homes
Nearby Sold Comparables
Contact Agent
Listing Provided By
Realty Services Consortium




