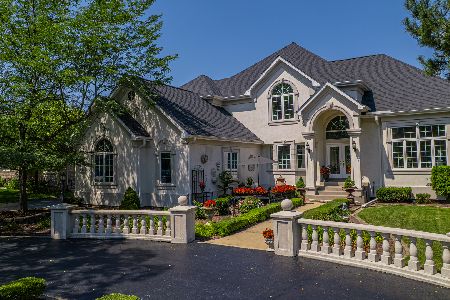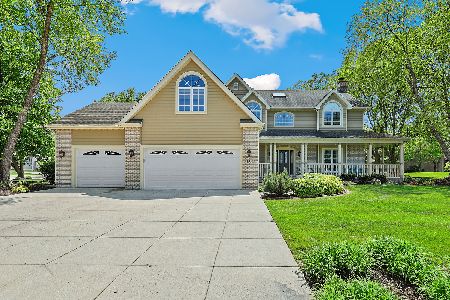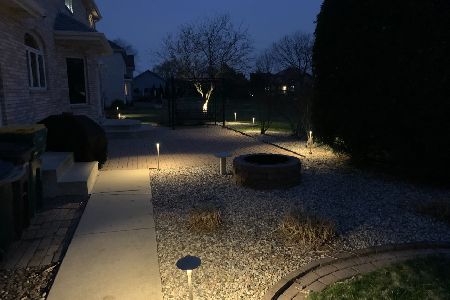1033 Cornwallis Lane, Munster, Indiana 46321
$350,000
|
Sold
|
|
| Status: | Closed |
| Sqft: | 4,606 |
| Cost/Sqft: | $77 |
| Beds: | 3 |
| Baths: | 3 |
| Year Built: | 1994 |
| Property Taxes: | $6,176 |
| Days On Market: | 4516 |
| Lot Size: | 0,00 |
Description
Gorgeous 2 story in Cobblestone Sub on professionally landscaped yard w/ large maintenance free deck w/ lots of upgrades. Open concept first floor offers large space for entertainment w/ newly added sunroom, extra large dining areA, rec room w/ cathedral ceiling, marble fireplace in rec room. Island kitchen w/ granite counter tops & stainless steel appliances, a breakfast nook over looking beautiful back yard.
Property Specifics
| Single Family | |
| — | |
| Other | |
| 1994 | |
| Full | |
| 2 STORY | |
| No | |
| — |
| Other | |
| — | |
| 240 / Annual | |
| None | |
| Public | |
| Public Sewer | |
| 08381073 | |
| 4507313780080 |
Property History
| DATE: | EVENT: | PRICE: | SOURCE: |
|---|---|---|---|
| 23 Oct, 2013 | Sold | $350,000 | MRED MLS |
| 16 Sep, 2013 | Under contract | $355,000 | MRED MLS |
| — | Last price change | $379,900 | MRED MLS |
| 26 Jun, 2013 | Listed for sale | $379,900 | MRED MLS |
Room Specifics
Total Bedrooms: 3
Bedrooms Above Ground: 3
Bedrooms Below Ground: 0
Dimensions: —
Floor Type: —
Dimensions: —
Floor Type: —
Full Bathrooms: 3
Bathroom Amenities: Whirlpool
Bathroom in Basement: 0
Rooms: Deck,Recreation Room
Basement Description: Finished,Crawl
Other Specifics
| 2 | |
| — | |
| — | |
| — | |
| — | |
| 198X95 | |
| — | |
| Full | |
| Vaulted/Cathedral Ceilings, Hardwood Floors | |
| Range, Microwave, Dishwasher, Refrigerator, Disposal, Stainless Steel Appliance(s) | |
| Not in DB | |
| — | |
| — | |
| — | |
| Gas Starter |
Tax History
| Year | Property Taxes |
|---|---|
| 2013 | $6,176 |
Contact Agent
Nearby Sold Comparables
Contact Agent
Listing Provided By
McColly Real Estate






