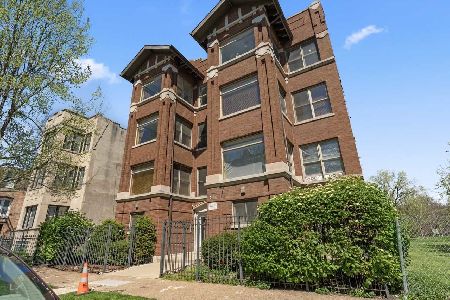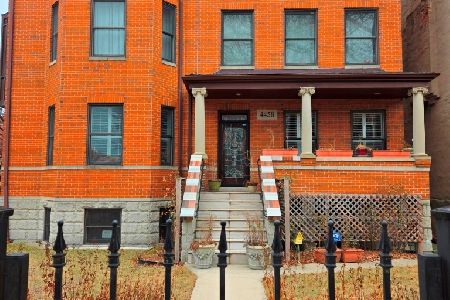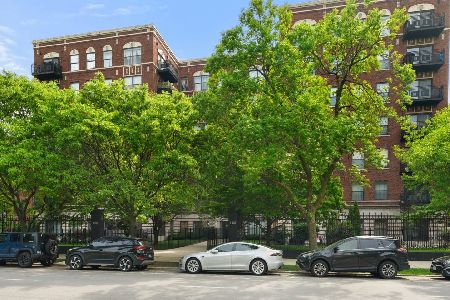1024 46th Street, Kenwood, Chicago, Illinois 60653
$183,750
|
Sold
|
|
| Status: | Closed |
| Sqft: | 0 |
| Cost/Sqft: | — |
| Beds: | 3 |
| Baths: | 2 |
| Year Built: | — |
| Property Taxes: | $3,453 |
| Days On Market: | 4185 |
| Lot Size: | 0,00 |
Description
Bank approved price! Ready to go. Move in ready! Rehabbed vintage 3BD/2BA top-flr unit on quiet street in heart of Kenwood! Exposed brick, hrwd flrs, deck, storage & fenced-in yard. Granite counters, 42" maple cabinets & GE stainless steel appl. Master suite has walk-in closet; marble bath w/whirlpool tub, separate shower & double-bowl vanity. 2 prkg spaces included: Garage & outdoor!. Buy now! Last buyer fell..
Property Specifics
| Condos/Townhomes | |
| 4 | |
| — | |
| — | |
| None | |
| — | |
| No | |
| — |
| Cook | |
| — | |
| 200 / Monthly | |
| Water,Insurance,Scavenger | |
| Lake Michigan | |
| Public Sewer | |
| 08578530 | |
| 20023130711008 |
Property History
| DATE: | EVENT: | PRICE: | SOURCE: |
|---|---|---|---|
| 30 Jun, 2014 | Sold | $183,750 | MRED MLS |
| 17 Apr, 2014 | Under contract | $183,750 | MRED MLS |
| 7 Apr, 2014 | Listed for sale | $183,750 | MRED MLS |
| 30 Jun, 2021 | Sold | $295,000 | MRED MLS |
| 27 May, 2021 | Under contract | $295,000 | MRED MLS |
| 5 May, 2021 | Listed for sale | $295,000 | MRED MLS |
Room Specifics
Total Bedrooms: 3
Bedrooms Above Ground: 3
Bedrooms Below Ground: 0
Dimensions: —
Floor Type: Carpet
Dimensions: —
Floor Type: Carpet
Full Bathrooms: 2
Bathroom Amenities: Whirlpool,Separate Shower,Double Sink
Bathroom in Basement: 0
Rooms: Sun Room
Basement Description: None
Other Specifics
| 2 | |
| — | |
| — | |
| Balcony | |
| Park Adjacent | |
| COMMON | |
| — | |
| Full | |
| — | |
| Range, Microwave, Dishwasher, Refrigerator, Washer, Dryer, Disposal | |
| Not in DB | |
| — | |
| — | |
| Storage, Security Door Lock(s) | |
| — |
Tax History
| Year | Property Taxes |
|---|---|
| 2014 | $3,453 |
| 2021 | $3,096 |
Contact Agent
Nearby Similar Homes
Nearby Sold Comparables
Contact Agent
Listing Provided By
Berkshire Hathaway HomeServices KoenigRubloff










