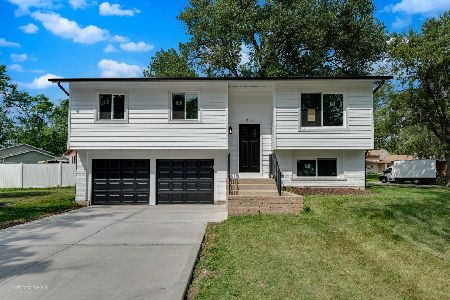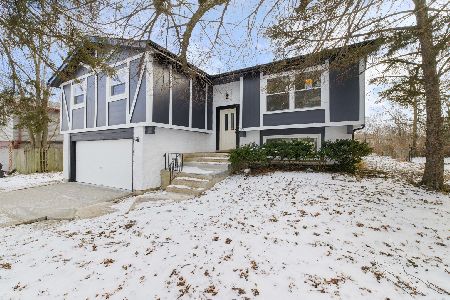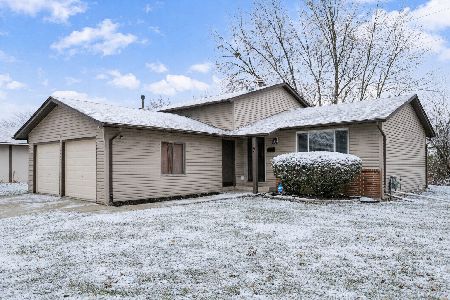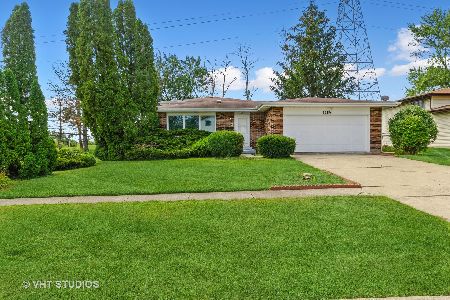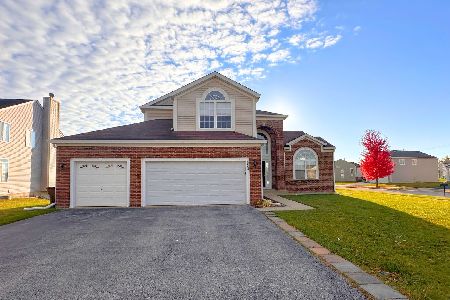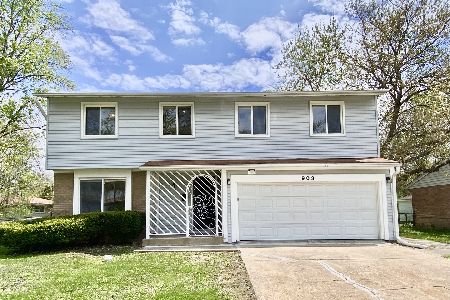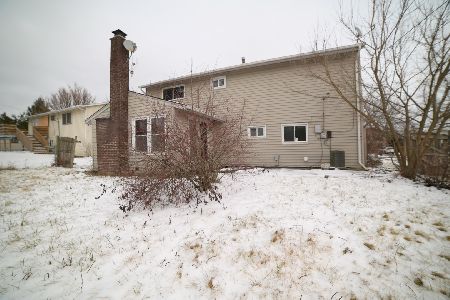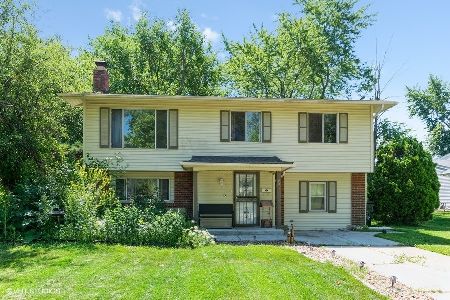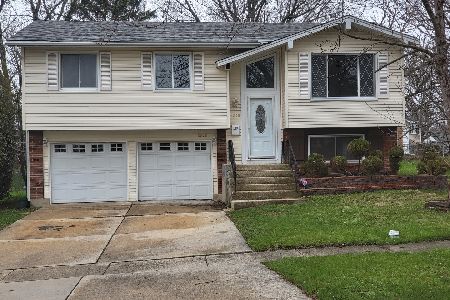1024 Abbot Lane, University Park, Illinois 60484
$97,900
|
Sold
|
|
| Status: | Closed |
| Sqft: | 1,465 |
| Cost/Sqft: | $72 |
| Beds: | 3 |
| Baths: | 2 |
| Year Built: | 1975 |
| Property Taxes: | $5,031 |
| Days On Market: | 2724 |
| Lot Size: | 0,20 |
Description
Engaging Traditional-style on a peaceful, shaded street near public transportation/recreation/schools. Some of the delights of this rehabbed two-story are near golf courses, balcony and natural fireplace. Cordial foyer, light and airy floorplan design. Delightfully large rooms, desirable French doors, family room. Energy-saving thermal glass, laminate flooring, and fresh interior paint. Muted decor colors, track lighting, appealing walk-in closet. Comfortable large bedrooms, ceramic tile baths with soaking tub, updated kitchen with pass-through counter, kitchen stainless steel appliances included, oak cabinets. Washer/dryer, underground utilities. Fishing, park, picnic areas. Walking paths, garage, and patio. Multiple decks, garden space. Hard-to-resist appeal! Community swimming pool and tennis. Available now.
Property Specifics
| Single Family | |
| — | |
| Traditional | |
| 1975 | |
| None | |
| — | |
| No | |
| 0.2 |
| Will | |
| — | |
| 0 / Not Applicable | |
| None | |
| Private | |
| Public Sewer, Sewer-Storm | |
| 10085693 | |
| 2114132200230000 |
Nearby Schools
| NAME: | DISTRICT: | DISTANCE: | |
|---|---|---|---|
|
Middle School
Crete-monee Middle School |
201U | Not in DB | |
|
High School
Crete-monee High School |
201U | Not in DB | |
Property History
| DATE: | EVENT: | PRICE: | SOURCE: |
|---|---|---|---|
| 4 Apr, 2019 | Sold | $97,900 | MRED MLS |
| 24 Feb, 2019 | Under contract | $104,900 | MRED MLS |
| 14 Sep, 2018 | Listed for sale | $104,900 | MRED MLS |
Room Specifics
Total Bedrooms: 3
Bedrooms Above Ground: 3
Bedrooms Below Ground: 0
Dimensions: —
Floor Type: Carpet
Dimensions: —
Floor Type: Carpet
Full Bathrooms: 2
Bathroom Amenities: Soaking Tub
Bathroom in Basement: 0
Rooms: No additional rooms
Basement Description: Slab
Other Specifics
| 1 | |
| Concrete Perimeter | |
| Asphalt | |
| Balcony, Deck | |
| — | |
| 78X66X109X42X72 | |
| Unfinished | |
| None | |
| First Floor Laundry | |
| Microwave, Refrigerator, Washer, Dryer, Range Hood | |
| Not in DB | |
| Sidewalks, Street Lights, Street Paved | |
| — | |
| — | |
| Wood Burning, Attached Fireplace Doors/Screen |
Tax History
| Year | Property Taxes |
|---|---|
| 2019 | $5,031 |
Contact Agent
Nearby Similar Homes
Nearby Sold Comparables
Contact Agent
Listing Provided By
RE/MAX Synergy

