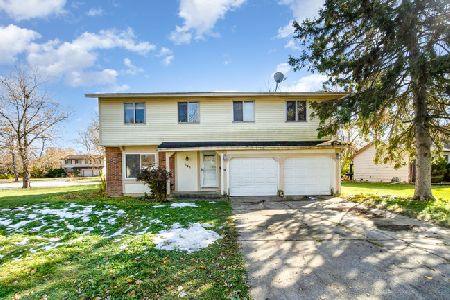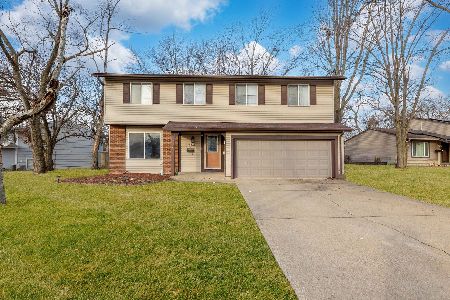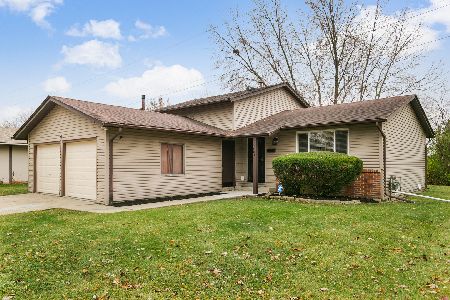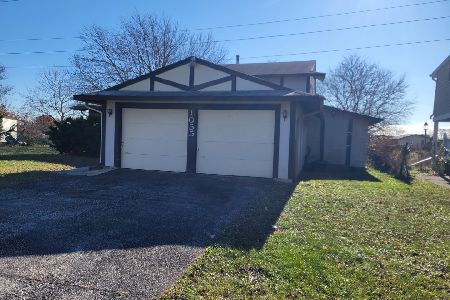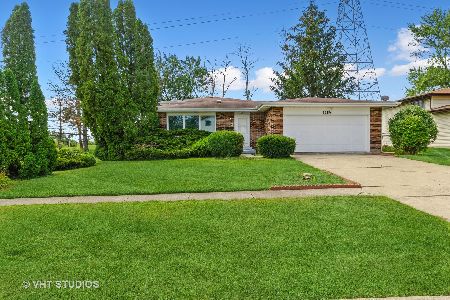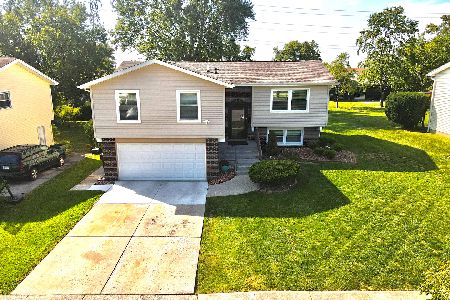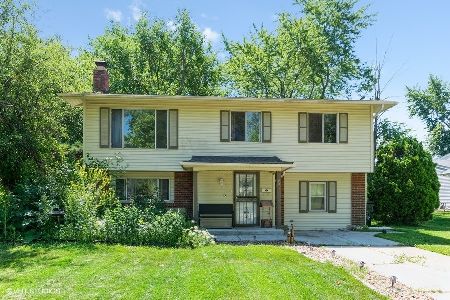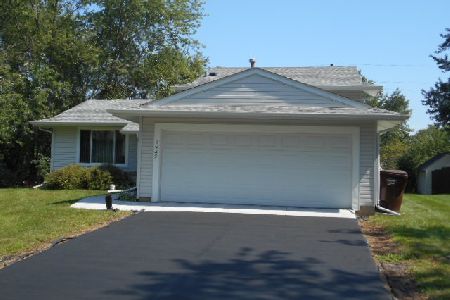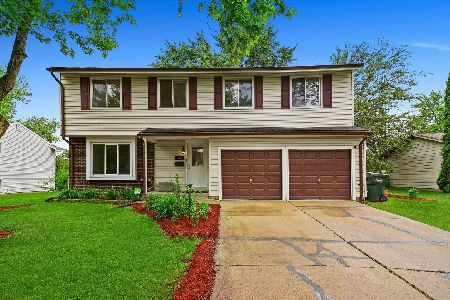1027 Abbot Lane, University Park, Illinois 60484
$119,500
|
Sold
|
|
| Status: | Closed |
| Sqft: | 1,748 |
| Cost/Sqft: | $68 |
| Beds: | 4 |
| Baths: | 2 |
| Year Built: | 1975 |
| Property Taxes: | $4,559 |
| Days On Market: | 2888 |
| Lot Size: | 0,24 |
Description
Impressive home! Gorgeous new kitchen w granite counters and new stainless appliances. Stove, refrigerator, dishwasher and microwave included. Brand new carpet and wood laminent flooring throughout. All freshly painted. New roof tear-off with new shingles. Wood burning fireplace in large family room. Both baths are fresh and new, done in granite. Fenced yard. Great location, great value.
Property Specifics
| Single Family | |
| — | |
| Traditional | |
| 1975 | |
| None | |
| — | |
| No | |
| 0.24 |
| Will | |
| — | |
| 0 / Not Applicable | |
| None | |
| Public | |
| Public Sewer | |
| 09845206 | |
| 1413405002000000 |
Nearby Schools
| NAME: | DISTRICT: | DISTANCE: | |
|---|---|---|---|
|
High School
Crete-monee High School |
201U | Not in DB | |
Property History
| DATE: | EVENT: | PRICE: | SOURCE: |
|---|---|---|---|
| 19 Jun, 2018 | Sold | $119,500 | MRED MLS |
| 3 Apr, 2018 | Under contract | $119,500 | MRED MLS |
| 31 Jan, 2018 | Listed for sale | $119,500 | MRED MLS |
| 30 Jul, 2021 | Sold | $160,000 | MRED MLS |
| 17 Jun, 2021 | Under contract | $159,900 | MRED MLS |
| 16 Jun, 2021 | Listed for sale | $159,900 | MRED MLS |
Room Specifics
Total Bedrooms: 4
Bedrooms Above Ground: 4
Bedrooms Below Ground: 0
Dimensions: —
Floor Type: Carpet
Dimensions: —
Floor Type: Carpet
Dimensions: —
Floor Type: Carpet
Full Bathrooms: 2
Bathroom Amenities: —
Bathroom in Basement: 0
Rooms: No additional rooms
Basement Description: None
Other Specifics
| — | |
| Concrete Perimeter | |
| Concrete | |
| Deck | |
| Fenced Yard | |
| 41+50X141X53X138 | |
| — | |
| None | |
| Wood Laminate Floors | |
| Range, Microwave, Dishwasher, Refrigerator | |
| Not in DB | |
| — | |
| — | |
| — | |
| Wood Burning |
Tax History
| Year | Property Taxes |
|---|---|
| 2018 | $4,559 |
| 2021 | $5,013 |
Contact Agent
Nearby Similar Homes
Nearby Sold Comparables
Contact Agent
Listing Provided By
RE/MAX Professionals

