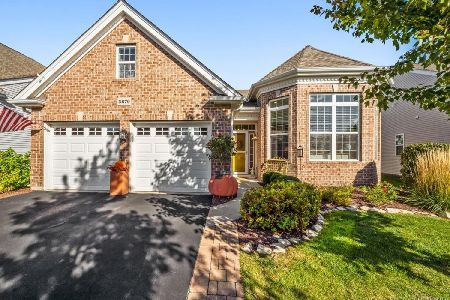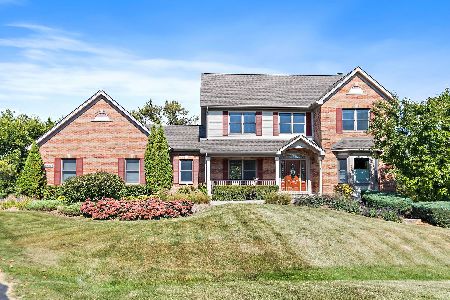1024 Alberta Road, Elgin, Illinois 60124
$415,000
|
Sold
|
|
| Status: | Closed |
| Sqft: | 2,790 |
| Cost/Sqft: | $143 |
| Beds: | 4 |
| Baths: | 3 |
| Year Built: | 2013 |
| Property Taxes: | $10,891 |
| Days On Market: | 1658 |
| Lot Size: | 0,27 |
Description
Nothing to do but move into this beautiful 4 bedroom home situated on a premium lot in Elgin~ within the highly rated 301 school district. Relax on the inviting front porch with your morning coffee. Inside, the home features upgraded millwork, lots of natural lighting, and luxury vinyl tiling on the main level. The living room opens to a formal dining area. Spacious family room overlooks the chef's kitchen with an island, backsplash, stainless steel appliances, modern cabinetry, pantry closet, and eat-in area. The versatile main level den could be used for working from home or e-learning. Convenient first floor laundry too! Upstairs is a loft area with built-in bookshelves, master bedroom with en-suite bath and huge walk-in closet with built-in organizers, 3 additional bedrooms with ample closet space, and a full bath. The full basement is just waiting for your finishing touches. Outside you can relax or entertain on the patio looking the picturesque yard that backs to a pond. Located minutes from shopping, restaurants, and Randall Road. Great home in a great location!
Property Specifics
| Single Family | |
| — | |
| Traditional | |
| 2013 | |
| Full | |
| HUNTINGTON C | |
| No | |
| 0.27 |
| Kane | |
| — | |
| 55 / Monthly | |
| Other | |
| Public | |
| Public Sewer | |
| 11110107 | |
| 0526280015 |
Nearby Schools
| NAME: | DISTRICT: | DISTANCE: | |
|---|---|---|---|
|
Grade School
Howard B Thomas Grade School |
301 | — | |
|
Middle School
Prairie Knolls Middle School |
301 | Not in DB | |
|
High School
Central High School |
301 | Not in DB | |
Property History
| DATE: | EVENT: | PRICE: | SOURCE: |
|---|---|---|---|
| 28 Aug, 2013 | Sold | $296,300 | MRED MLS |
| 18 May, 2013 | Under contract | $296,300 | MRED MLS |
| 18 May, 2013 | Listed for sale | $296,300 | MRED MLS |
| 8 Jul, 2021 | Sold | $415,000 | MRED MLS |
| 22 Jun, 2021 | Under contract | $399,000 | MRED MLS |
| 3 Jun, 2021 | Listed for sale | $399,000 | MRED MLS |
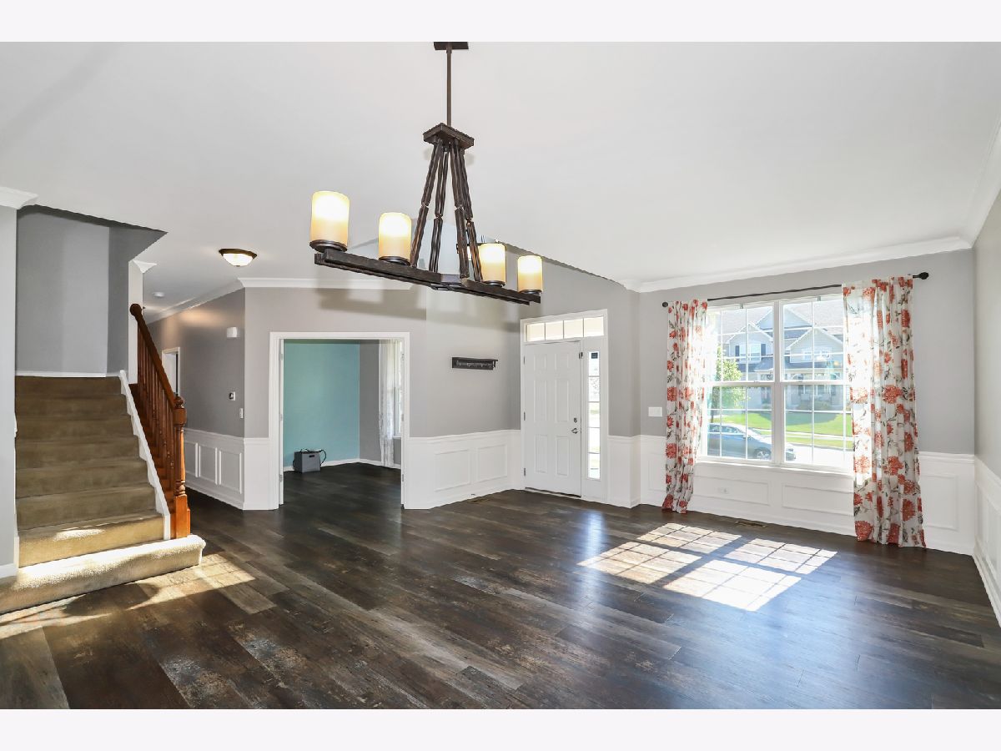
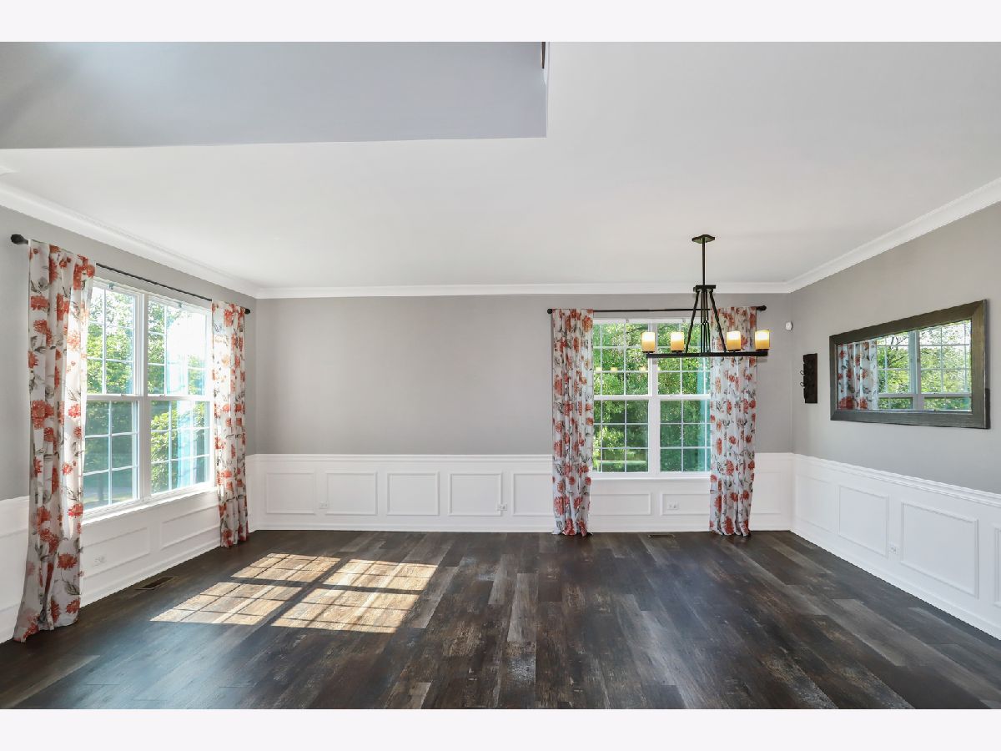
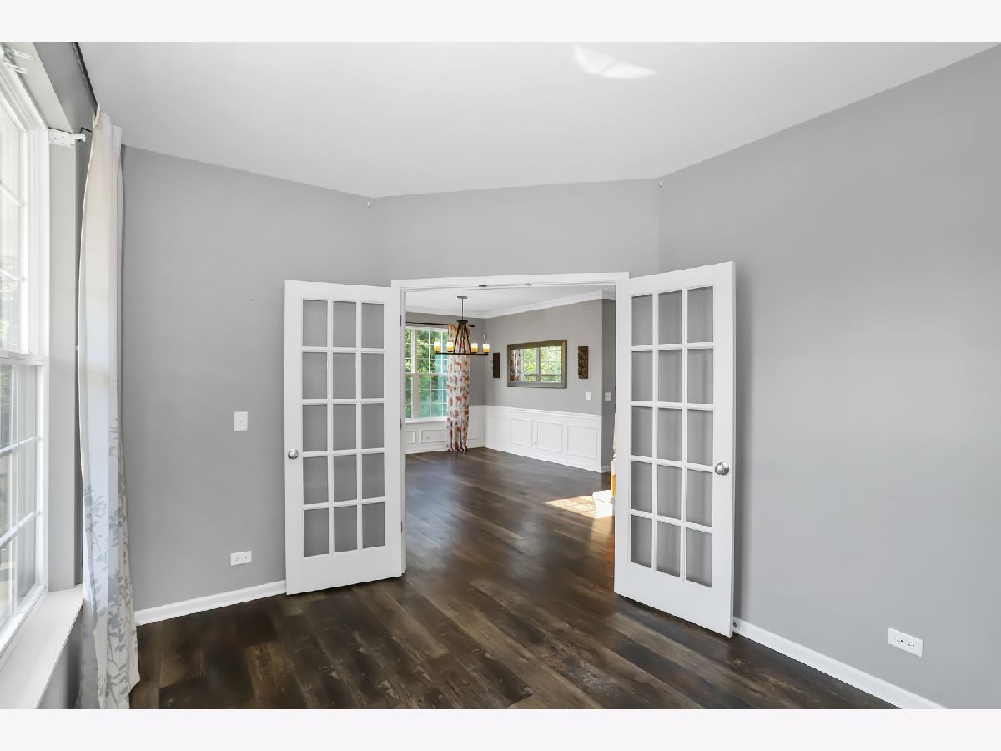
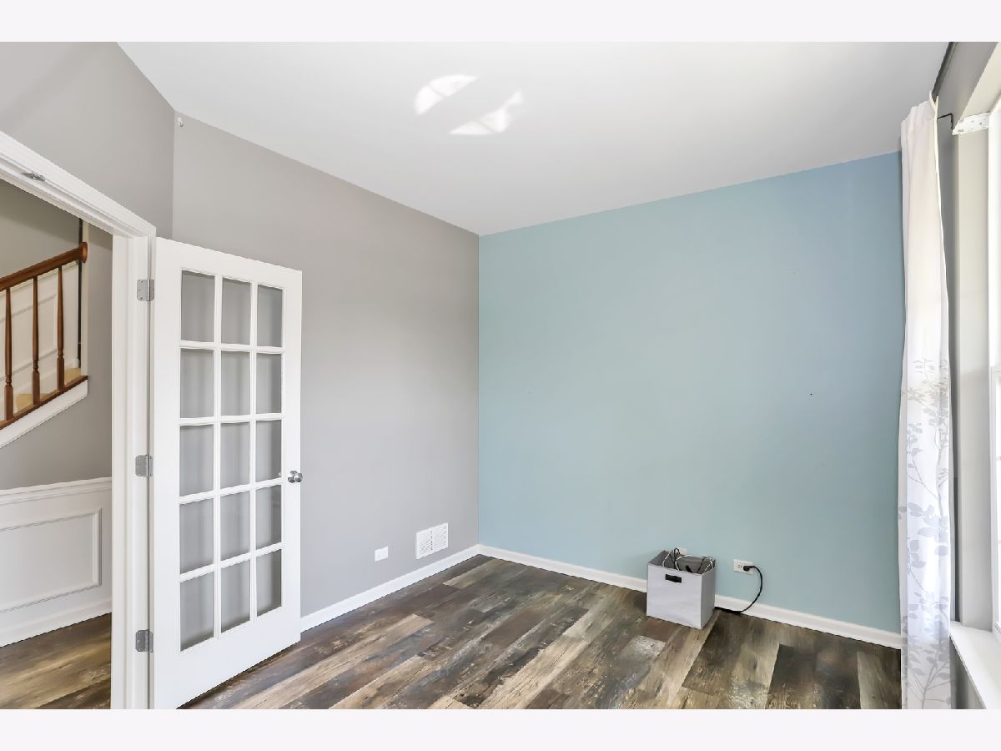






























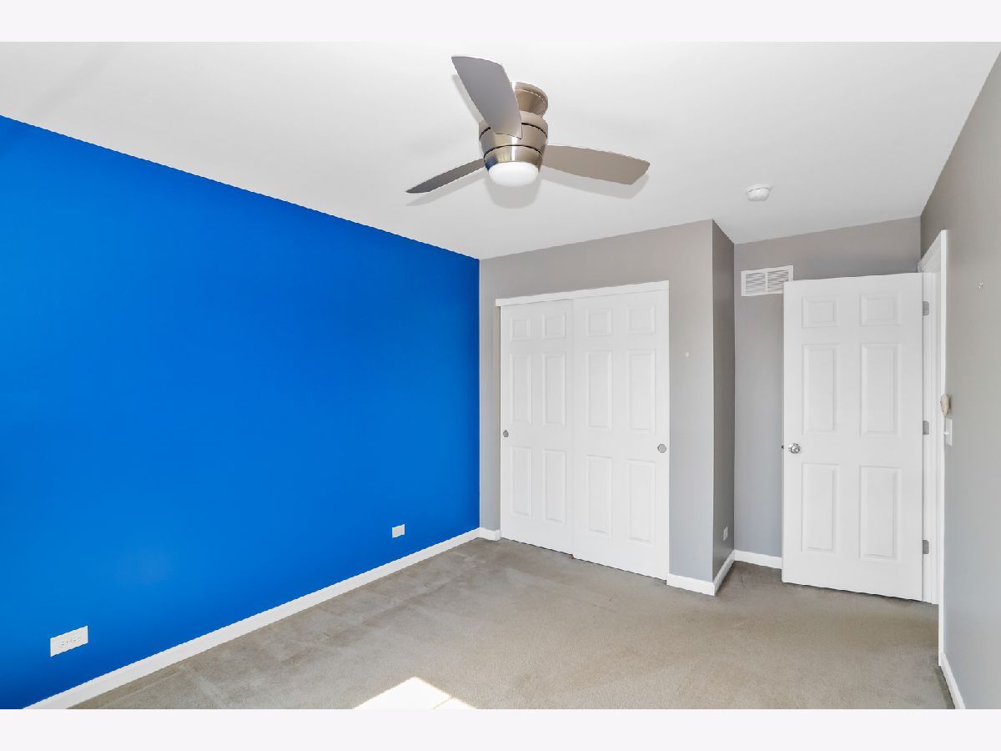











Room Specifics
Total Bedrooms: 4
Bedrooms Above Ground: 4
Bedrooms Below Ground: 0
Dimensions: —
Floor Type: Carpet
Dimensions: —
Floor Type: Carpet
Dimensions: —
Floor Type: Carpet
Full Bathrooms: 3
Bathroom Amenities: —
Bathroom in Basement: 0
Rooms: Den,Loft,Breakfast Room
Basement Description: Unfinished
Other Specifics
| 2 | |
| Concrete Perimeter | |
| Asphalt | |
| Porch, Brick Paver Patio, Storms/Screens, Invisible Fence | |
| Landscaped,Pond(s),Fence-Invisible Pet | |
| 11761 | |
| — | |
| Full | |
| First Floor Laundry, Built-in Features, Walk-In Closet(s) | |
| Range, Microwave, Dishwasher, Refrigerator, Disposal | |
| Not in DB | |
| Curbs, Sidewalks, Street Paved | |
| — | |
| — | |
| — |
Tax History
| Year | Property Taxes |
|---|---|
| 2021 | $10,891 |
Contact Agent
Nearby Similar Homes
Nearby Sold Comparables
Contact Agent
Listing Provided By
RE/MAX Suburban

