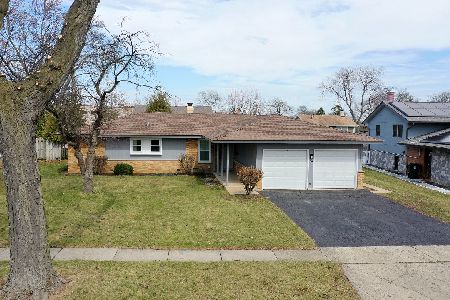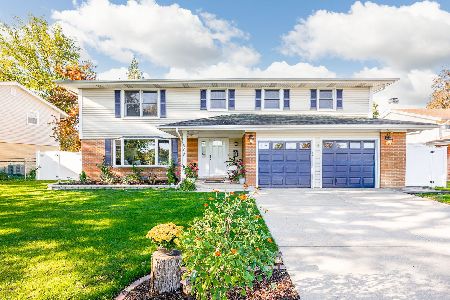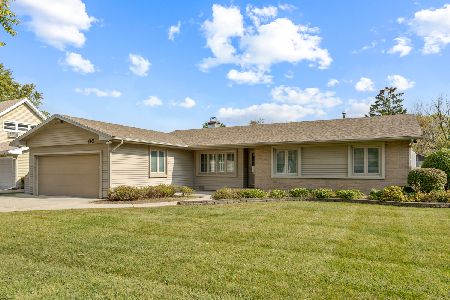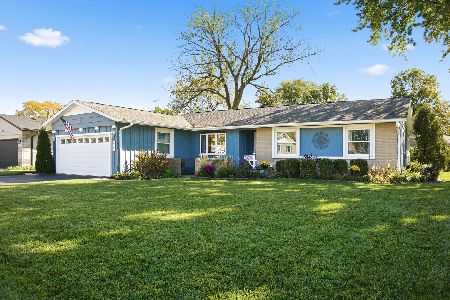1024 Brantwood Avenue, Elk Grove Village, Illinois 60007
$275,000
|
Sold
|
|
| Status: | Closed |
| Sqft: | 1,746 |
| Cost/Sqft: | $157 |
| Beds: | 3 |
| Baths: | 3 |
| Year Built: | 1966 |
| Property Taxes: | $5,210 |
| Days On Market: | 1956 |
| Lot Size: | 0,18 |
Description
Nestled on a quiet street across from a beautiful 100 acre park is this 3 bedroom, 2.5 bath ranch. You'll be greeted with a vintage front door that's surrounded by a manicured yard and colorful blooms. Step into the large living room with gleaming hardwood floors, built in bookcase, crown molding and gorgeous views of the park across. Eat-in kitchen with ceramic tile floors leads you to an oversized family room with cathedral ceiling, french doors, wet bar, hand crafted marble gas starter fireplace, custom cabinetry, built in safe and custom built-in organizers, with access to the patio. Generously sized master bedroom with a walk in closet, hardwood floors and direct access to half bath and laundry. Custom closet organizers, hardwood floors and park views meet you in the next two bedrooms. 2 updated full baths with skylights. An oversized heated 1 car garage with a built-in work area, cedar closet and attic storage. Enjoy the fenced backyard, large brick patio with privacy fence, doggy run and a shed. Home is freshly painted, move-in condition. Make this yours today!
Property Specifics
| Single Family | |
| — | |
| — | |
| 1966 | |
| None | |
| — | |
| No | |
| 0.18 |
| Cook | |
| — | |
| 0 / Not Applicable | |
| None | |
| Lake Michigan,Public | |
| Public Sewer | |
| 10783626 | |
| 08331160120000 |
Nearby Schools
| NAME: | DISTRICT: | DISTANCE: | |
|---|---|---|---|
|
Grade School
Salt Creek Elementary School |
59 | — | |
|
Middle School
Grove Junior High School |
59 | Not in DB | |
|
High School
Elk Grove High School |
214 | Not in DB | |
|
Alternate Elementary School
Ridge Family Center For Learning |
— | Not in DB | |
Property History
| DATE: | EVENT: | PRICE: | SOURCE: |
|---|---|---|---|
| 31 Aug, 2020 | Sold | $275,000 | MRED MLS |
| 19 Jul, 2020 | Under contract | $274,500 | MRED MLS |
| 16 Jul, 2020 | Listed for sale | $274,500 | MRED MLS |
























Room Specifics
Total Bedrooms: 3
Bedrooms Above Ground: 3
Bedrooms Below Ground: 0
Dimensions: —
Floor Type: Hardwood
Dimensions: —
Floor Type: Hardwood
Full Bathrooms: 3
Bathroom Amenities: Whirlpool,Soaking Tub
Bathroom in Basement: 0
Rooms: No additional rooms
Basement Description: None
Other Specifics
| 1 | |
| — | |
| Concrete | |
| — | |
| Fenced Yard,Forest Preserve Adjacent,Landscaped | |
| 70X110 | |
| — | |
| Half | |
| Vaulted/Cathedral Ceilings, Skylight(s), Bar-Wet, Hardwood Floors, Built-in Features, Walk-In Closet(s) | |
| Range, Microwave, Dishwasher, Refrigerator, Washer, Dryer, Disposal | |
| Not in DB | |
| Park, Lake, Curbs, Sidewalks, Street Lights, Street Paved | |
| — | |
| — | |
| Gas Starter |
Tax History
| Year | Property Taxes |
|---|---|
| 2020 | $5,210 |
Contact Agent
Nearby Similar Homes
Nearby Sold Comparables
Contact Agent
Listing Provided By
Re/Max 1st










