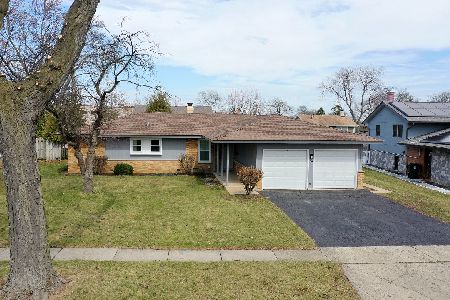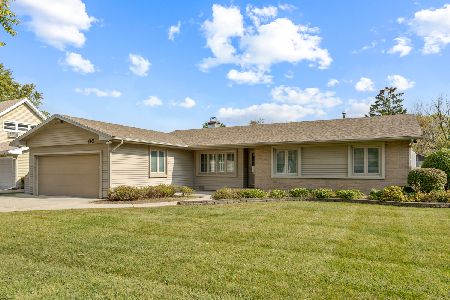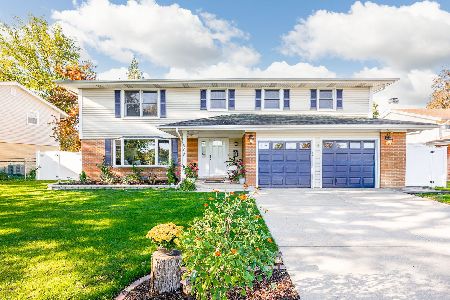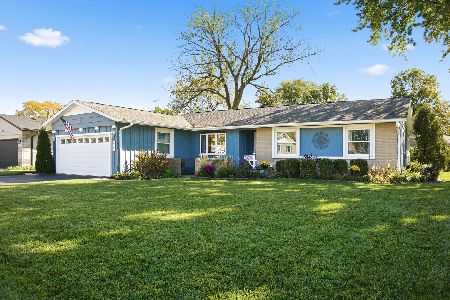1040 Brantwood Avenue, Elk Grove Village, Illinois 60007
$200,000
|
Sold
|
|
| Status: | Closed |
| Sqft: | 1,124 |
| Cost/Sqft: | $186 |
| Beds: | 3 |
| Baths: | 2 |
| Year Built: | 1966 |
| Property Taxes: | $4,921 |
| Days On Market: | 4171 |
| Lot Size: | 0,19 |
Description
Clean & well maintained ranch right across from large park & playground~Light & bright throughout~Eat-in kitchen with 2 pantries & entry to deep attached garage~Vaulted family room addition with skylite and French door to deck & patio overlooking large yard w/shed for extra storage~White doors & trim~Master bedroom has private bath~Siding painted 2013~Just minutes to shopping & expressway~
Property Specifics
| Single Family | |
| — | |
| Ranch | |
| 1966 | |
| None | |
| BRADLEY | |
| No | |
| 0.19 |
| Cook | |
| Centex | |
| 0 / Not Applicable | |
| None | |
| Lake Michigan | |
| Public Sewer | |
| 08657431 | |
| 08331160140000 |
Nearby Schools
| NAME: | DISTRICT: | DISTANCE: | |
|---|---|---|---|
|
Grade School
Salt Creek Elementary School |
59 | — | |
|
Middle School
Grove Junior High School |
59 | Not in DB | |
|
High School
Elk Grove High School |
214 | Not in DB | |
Property History
| DATE: | EVENT: | PRICE: | SOURCE: |
|---|---|---|---|
| 26 Sep, 2014 | Sold | $200,000 | MRED MLS |
| 3 Jul, 2014 | Under contract | $209,500 | MRED MLS |
| 25 Jun, 2014 | Listed for sale | $209,500 | MRED MLS |
Room Specifics
Total Bedrooms: 3
Bedrooms Above Ground: 3
Bedrooms Below Ground: 0
Dimensions: —
Floor Type: Carpet
Dimensions: —
Floor Type: Parquet
Full Bathrooms: 2
Bathroom Amenities: —
Bathroom in Basement: —
Rooms: No additional rooms
Basement Description: Crawl
Other Specifics
| 1.5 | |
| — | |
| Asphalt,Concrete | |
| Deck, Patio | |
| — | |
| 82X110X65X110 | |
| — | |
| Full | |
| Vaulted/Cathedral Ceilings, Skylight(s) | |
| Range, Microwave, Dishwasher, Refrigerator, Disposal | |
| Not in DB | |
| Sidewalks | |
| — | |
| — | |
| — |
Tax History
| Year | Property Taxes |
|---|---|
| 2014 | $4,921 |
Contact Agent
Nearby Similar Homes
Nearby Sold Comparables
Contact Agent
Listing Provided By
RE/MAX Professionals Select











