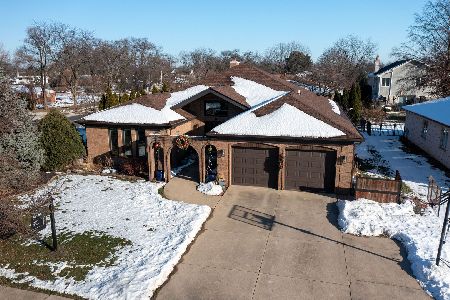1024 Castle Drive, Glenview, Illinois 60025
$312,000
|
Sold
|
|
| Status: | Closed |
| Sqft: | 0 |
| Cost/Sqft: | — |
| Beds: | 4 |
| Baths: | 2 |
| Year Built: | 1958 |
| Property Taxes: | $6,898 |
| Days On Market: | 4585 |
| Lot Size: | 0,23 |
Description
BEAUTIFULLY RENOVATED 4-bedroom brick ranch in great neighborhood steps to Flick Park on private cul de sac! Lovely granite kit w ss appls, bright fam rm w center brick fp & slidrs to deck, large liv rm w separate din rm, pristine hrdwd flrs thru-out. Newer wtr heatr, ac, hvac, wndws, roof, appl. Huge fenced yard backs to school for complete privacy. Walk to school, pool & parks in top Glenvw 34/225 school district!
Property Specifics
| Single Family | |
| — | |
| Ranch | |
| 1958 | |
| None | |
| — | |
| No | |
| 0.23 |
| Cook | |
| — | |
| 0 / Not Applicable | |
| None | |
| Lake Michigan | |
| Public Sewer | |
| 08384439 | |
| 04322070030000 |
Nearby Schools
| NAME: | DISTRICT: | DISTANCE: | |
|---|---|---|---|
|
Grade School
Westbrook Elementary School |
34 | — | |
|
Middle School
Attea Middle School |
34 | Not in DB | |
|
High School
Glenbrook South High School |
225 | Not in DB | |
|
Alternate Elementary School
Glen Grove Elementary School |
— | Not in DB | |
Property History
| DATE: | EVENT: | PRICE: | SOURCE: |
|---|---|---|---|
| 10 Dec, 2007 | Sold | $260,000 | MRED MLS |
| 15 Oct, 2007 | Under contract | $320,000 | MRED MLS |
| — | Last price change | $399,000 | MRED MLS |
| 30 May, 2007 | Listed for sale | $399,000 | MRED MLS |
| 18 Oct, 2013 | Sold | $312,000 | MRED MLS |
| 28 Aug, 2013 | Under contract | $334,000 | MRED MLS |
| — | Last price change | $349,000 | MRED MLS |
| 1 Jul, 2013 | Listed for sale | $349,000 | MRED MLS |
Room Specifics
Total Bedrooms: 4
Bedrooms Above Ground: 4
Bedrooms Below Ground: 0
Dimensions: —
Floor Type: Hardwood
Dimensions: —
Floor Type: Hardwood
Dimensions: —
Floor Type: Hardwood
Full Bathrooms: 2
Bathroom Amenities: —
Bathroom in Basement: 0
Rooms: Attic
Basement Description: Crawl
Other Specifics
| 1.5 | |
| Concrete Perimeter | |
| — | |
| Deck, Brick Paver Patio | |
| Cul-De-Sac,Fenced Yard,Park Adjacent | |
| 74 X 16 X 22 X 142 X 30 X | |
| Pull Down Stair | |
| None | |
| Hardwood Floors, First Floor Bedroom, First Floor Laundry, First Floor Full Bath | |
| Range, Microwave, Dishwasher, Refrigerator, Washer, Dryer, Disposal, Stainless Steel Appliance(s) | |
| Not in DB | |
| Pool, Street Lights, Street Paved | |
| — | |
| — | |
| Gas Log, Gas Starter |
Tax History
| Year | Property Taxes |
|---|---|
| 2007 | $5,222 |
| 2013 | $6,898 |
Contact Agent
Nearby Similar Homes
Nearby Sold Comparables
Contact Agent
Listing Provided By
Berkshire Hathaway HomeServices KoenigRubloff








