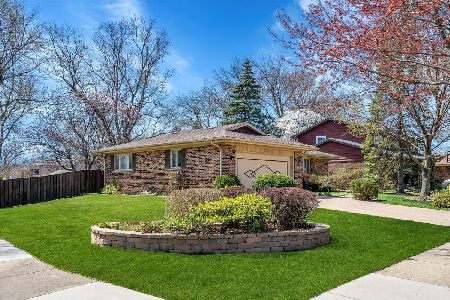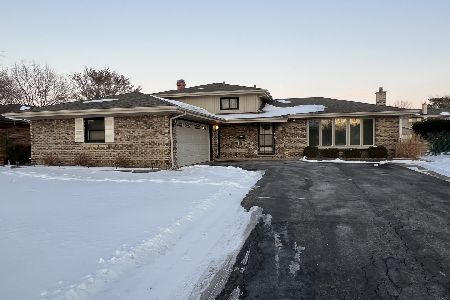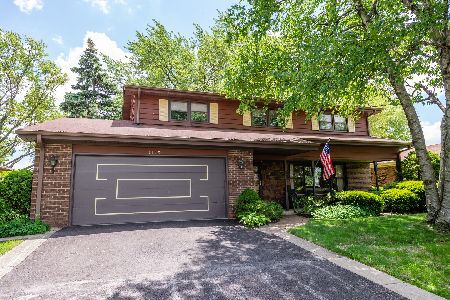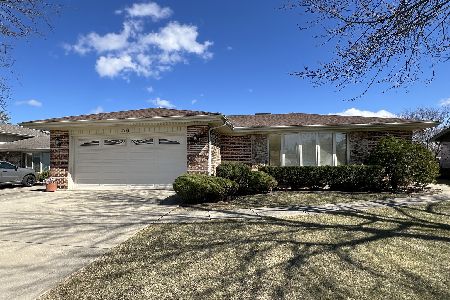1024 Cypress Drive, Mount Prospect, Illinois 60056
$365,000
|
Sold
|
|
| Status: | Closed |
| Sqft: | 0 |
| Cost/Sqft: | — |
| Beds: | 3 |
| Baths: | 3 |
| Year Built: | 1973 |
| Property Taxes: | $5,548 |
| Days On Market: | 6181 |
| Lot Size: | 0,00 |
Description
Dynamite Brick ranch totally remodeled. Beautiful maple kitchen cabinetry with stainless steel appliances & granite countertops on first floor plus second kitchen in lower level with all new appliances. Hardwood floors in living room, dining room & 3 bedrooms. First floor family room with fireplace. 2 1/2 updated bathrooms. Office in lower level plus huge rec room. Must see to appreciate.
Property Specifics
| Single Family | |
| — | |
| Ranch | |
| 1973 | |
| Full | |
| — | |
| No | |
| — |
| Cook | |
| Windsor Estates | |
| 0 / Not Applicable | |
| None | |
| Lake Michigan | |
| Public Sewer | |
| 07149784 | |
| 08141030310000 |
Nearby Schools
| NAME: | DISTRICT: | DISTANCE: | |
|---|---|---|---|
|
Grade School
Robert Frost Elementary School |
59 | — | |
|
Middle School
Friendship Junior High School |
59 | Not in DB | |
|
High School
Prospect High School |
214 | Not in DB | |
Property History
| DATE: | EVENT: | PRICE: | SOURCE: |
|---|---|---|---|
| 18 May, 2009 | Sold | $365,000 | MRED MLS |
| 17 Mar, 2009 | Under contract | $379,900 | MRED MLS |
| 3 Mar, 2009 | Listed for sale | $379,900 | MRED MLS |
Room Specifics
Total Bedrooms: 3
Bedrooms Above Ground: 3
Bedrooms Below Ground: 0
Dimensions: —
Floor Type: Hardwood
Dimensions: —
Floor Type: Hardwood
Full Bathrooms: 3
Bathroom Amenities: —
Bathroom in Basement: 0
Rooms: Kitchen,Den,Office,Recreation Room
Basement Description: Finished
Other Specifics
| 2 | |
| — | |
| — | |
| Patio | |
| — | |
| 70X120 | |
| — | |
| Half | |
| — | |
| Range, Microwave, Dishwasher, Refrigerator, Washer, Dryer | |
| Not in DB | |
| — | |
| — | |
| — | |
| Wood Burning |
Tax History
| Year | Property Taxes |
|---|---|
| 2009 | $5,548 |
Contact Agent
Nearby Similar Homes
Nearby Sold Comparables
Contact Agent
Listing Provided By
Berkshire Hathaway HomeServices Starck Real Estate













