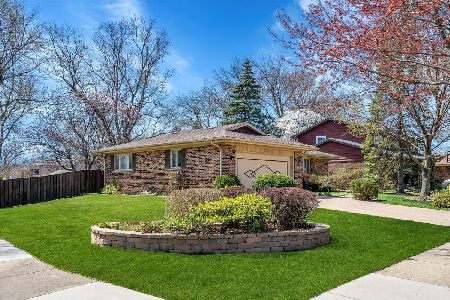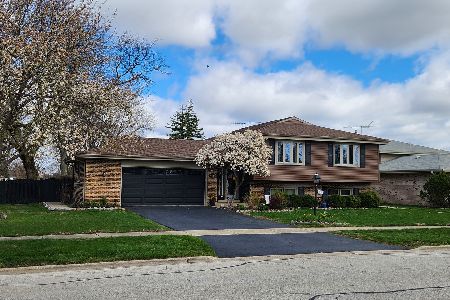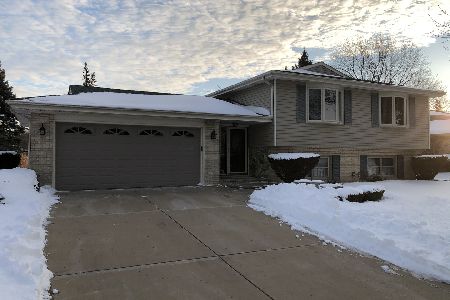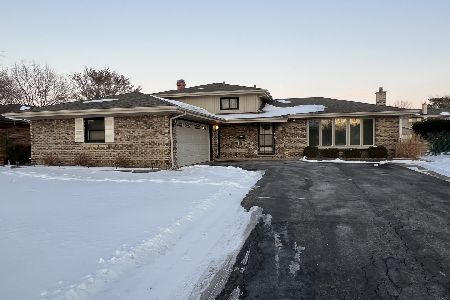1103 Ash Drive, Mount Prospect, Illinois 60056
$352,500
|
Sold
|
|
| Status: | Closed |
| Sqft: | 2,443 |
| Cost/Sqft: | $149 |
| Beds: | 4 |
| Baths: | 3 |
| Year Built: | 1972 |
| Property Taxes: | $6,610 |
| Days On Market: | 2073 |
| Lot Size: | 0,20 |
Description
Pride of ownership shows in this 4 bed, 2.1 bath Mount Prospect home. Move right in or turn your dreams into reality by bringing this gem up to date. The square footage makes the possibilities endless! First floor features L shaped living room and dining room with hardwood floors, kitchen with table space, amazing large family room with fireplace, wet bar and vaulted ceiling, as well as a half bath and Den with interior access to a 2 car attached garage. Upstairs you'll find 4 generous sized bedrooms including a master suite with walk-in closet and additional full bath. Unfinished basement offers laundry and tons of storage and is just waiting for a person with vision to finish it. Out back you'll find a paver-brick patio and large yard. Excellent Mount Prospect Schools are right around the corner, close to interstate, public transportation, shops, restaurants and so much more!
Property Specifics
| Single Family | |
| — | |
| — | |
| 1972 | |
| Full | |
| — | |
| No | |
| 0.2 |
| Cook | |
| — | |
| — / Not Applicable | |
| None | |
| Lake Michigan,Public | |
| Public Sewer | |
| 10732121 | |
| 08143160020000 |
Nearby Schools
| NAME: | DISTRICT: | DISTANCE: | |
|---|---|---|---|
|
Grade School
Robert Frost Elementary School |
59 | — | |
|
Middle School
Friendship Junior High School |
59 | Not in DB | |
|
High School
Prospect High School |
214 | Not in DB | |
Property History
| DATE: | EVENT: | PRICE: | SOURCE: |
|---|---|---|---|
| 20 Aug, 2020 | Sold | $352,500 | MRED MLS |
| 20 Jun, 2020 | Under contract | $364,900 | MRED MLS |
| 1 Jun, 2020 | Listed for sale | $364,900 | MRED MLS |
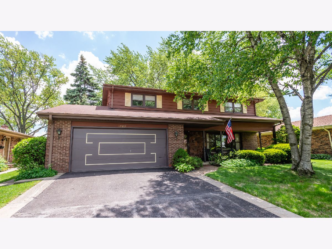
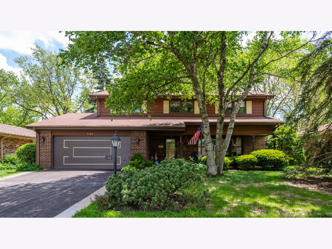
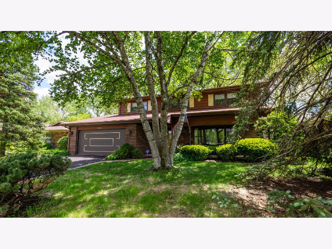
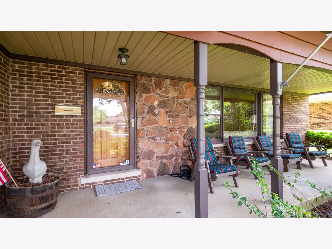
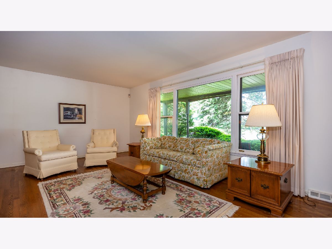
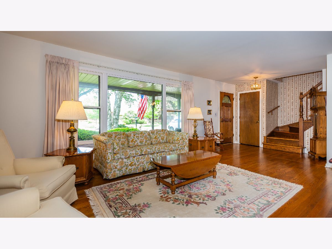
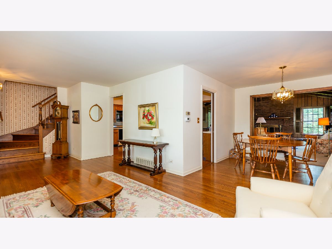
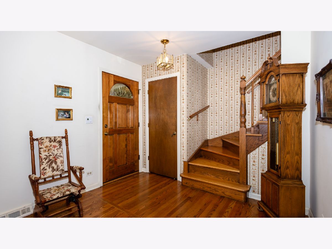
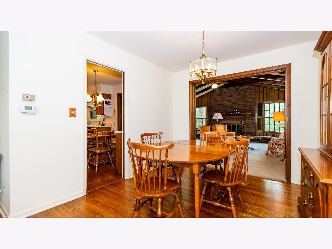
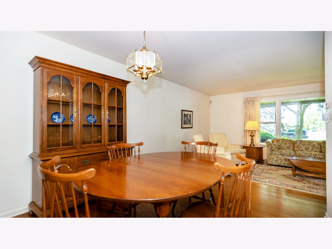
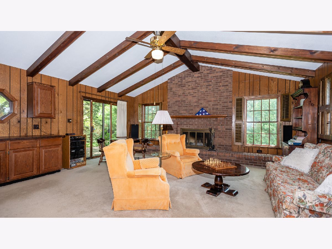
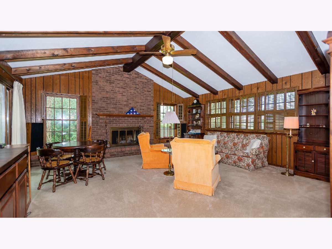
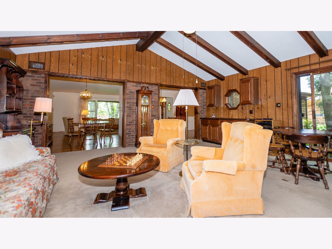
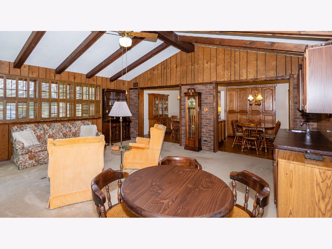
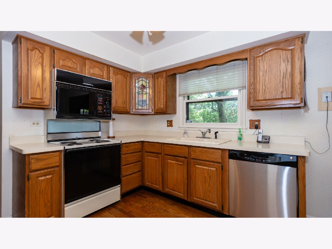
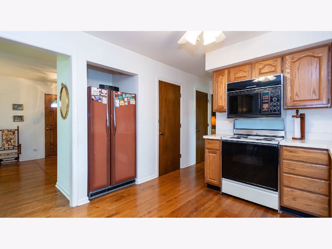
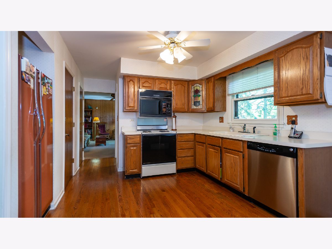
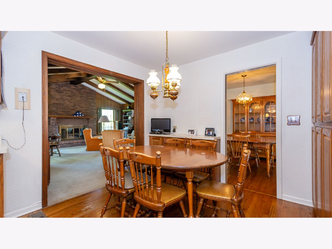
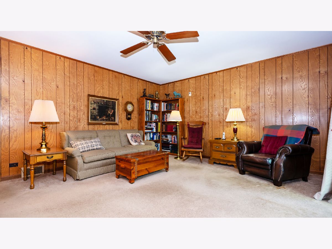
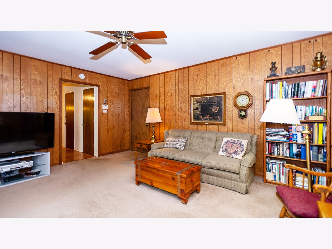
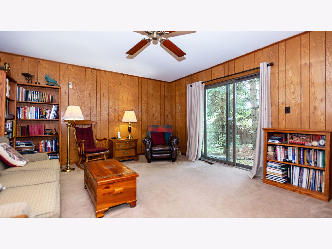
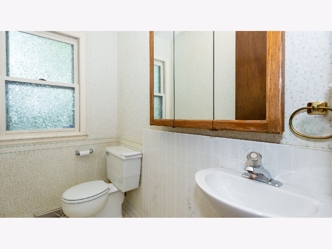
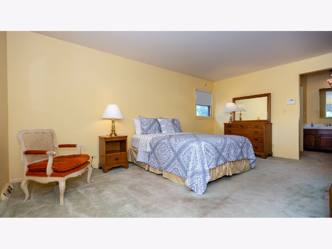
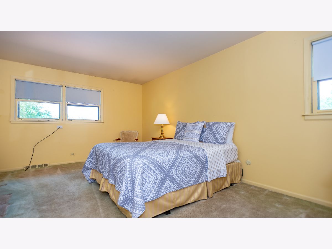
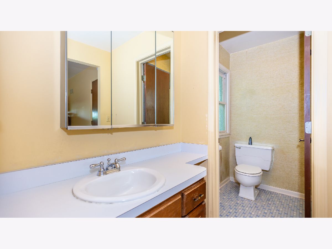
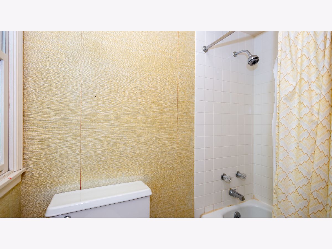
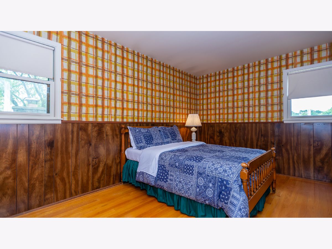
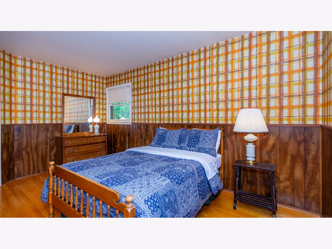
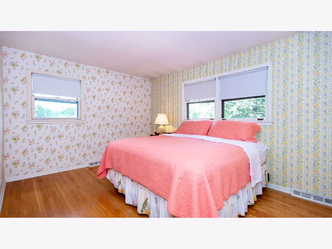
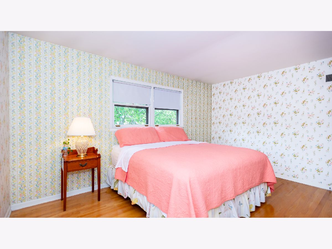
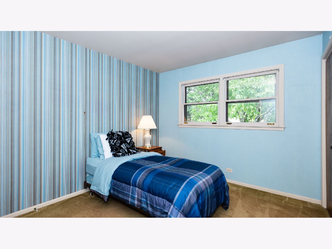
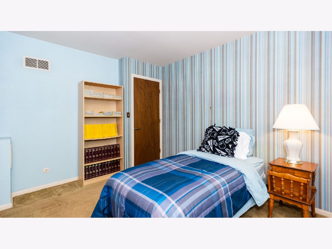
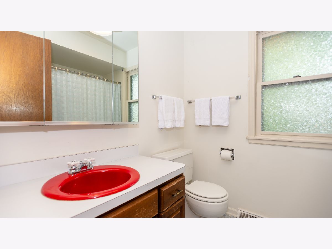
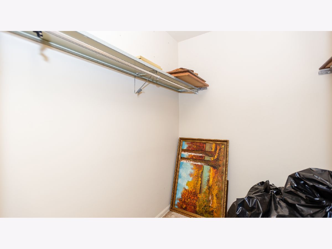
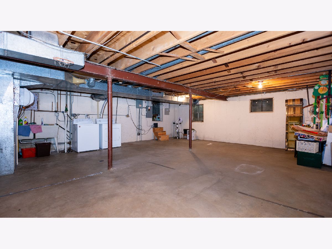
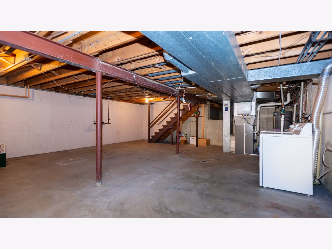
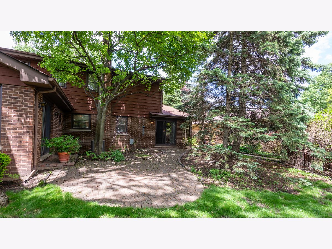
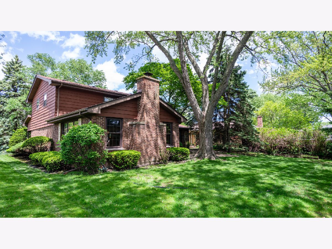
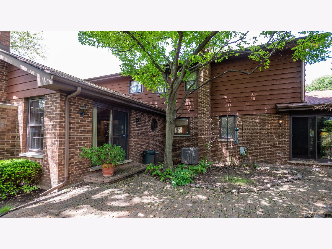
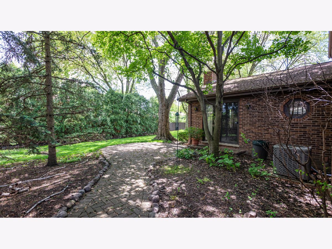
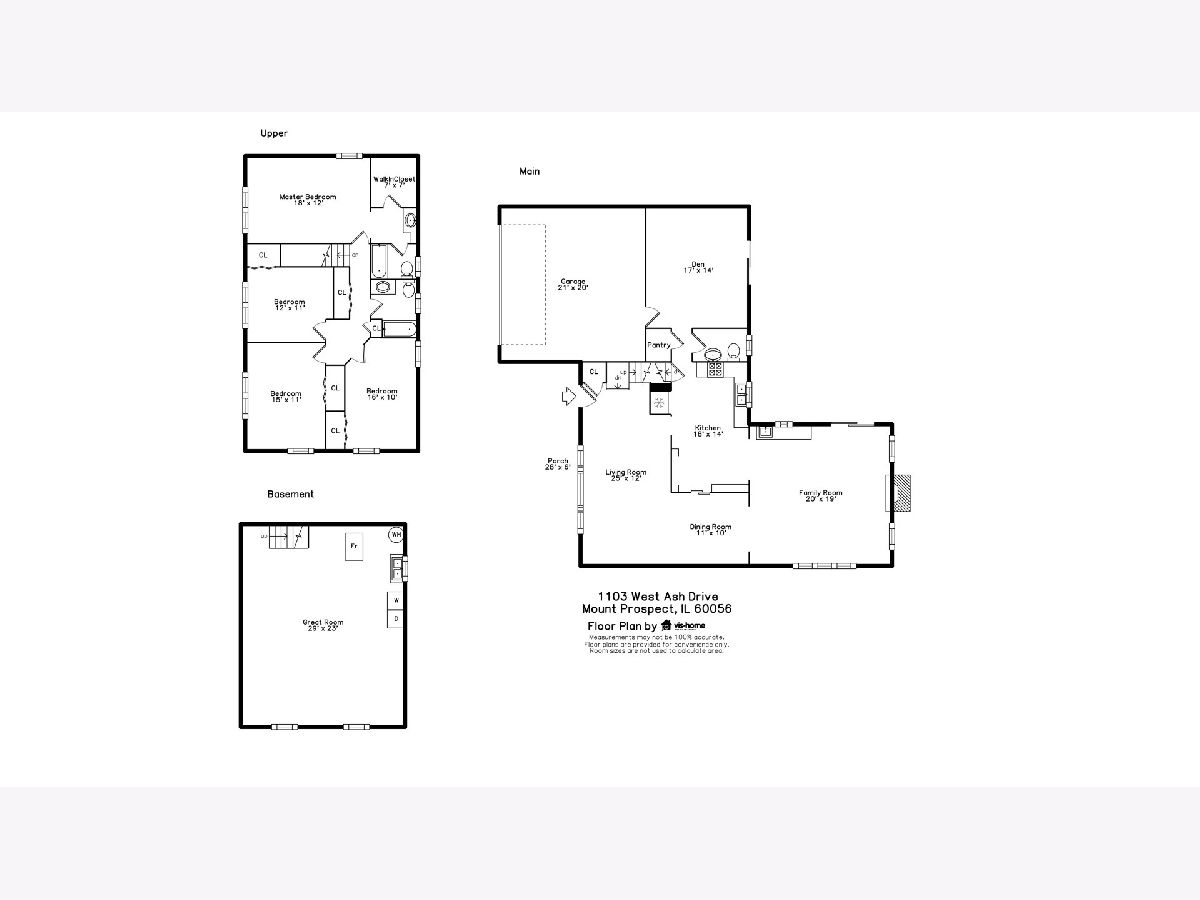
Room Specifics
Total Bedrooms: 4
Bedrooms Above Ground: 4
Bedrooms Below Ground: 0
Dimensions: —
Floor Type: Hardwood
Dimensions: —
Floor Type: Hardwood
Dimensions: —
Floor Type: Carpet
Full Bathrooms: 3
Bathroom Amenities: —
Bathroom in Basement: 0
Rooms: Den,Great Room
Basement Description: Unfinished
Other Specifics
| 2 | |
| — | |
| — | |
| — | |
| — | |
| 65X133 | |
| — | |
| Full | |
| Vaulted/Cathedral Ceilings, Bar-Wet, Hardwood Floors, Walk-In Closet(s) | |
| Range, Microwave, Dishwasher, Refrigerator, Washer, Dryer | |
| Not in DB | |
| Curbs, Sidewalks, Street Lights, Street Paved | |
| — | |
| — | |
| — |
Tax History
| Year | Property Taxes |
|---|---|
| 2020 | $6,610 |
Contact Agent
Nearby Similar Homes
Nearby Sold Comparables
Contact Agent
Listing Provided By
Keller Williams Chicago-O'Hare







