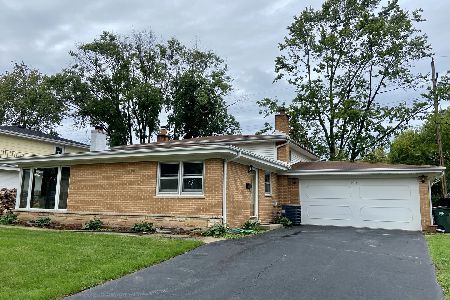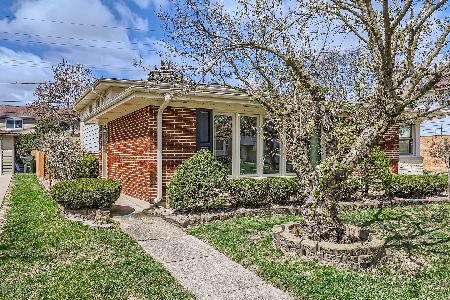1024 Drury Lane, Arlington Heights, Illinois 60004
$392,500
|
Sold
|
|
| Status: | Closed |
| Sqft: | 2,117 |
| Cost/Sqft: | $189 |
| Beds: | 3 |
| Baths: | 2 |
| Year Built: | 1966 |
| Property Taxes: | $7,597 |
| Days On Market: | 2906 |
| Lot Size: | 0,20 |
Description
Move right into this magnificent Stoltzer built split in award winning Olive Elementary & Prospect HS district! You will be shocked at the space this quality built home affords. Enter to the sun soaked front living room & dining which are perfect for entertaining and holiday festivities. Notice the crown molding and details of this house. Enjoy the large updated kitchen with a nice table eating area and great counter space. Plus stainless steel appliances including a quality built in oven, stovetop & microwave new in 2018! Gleaming hardwood throughout. On the bedroom level are three spacious hardwood bedrooms plus one of two updated custom full baths. Walk down into the oversized family room level for rest and relaxation. This level also has an excercise/office/mulitpurpose room. The home continues to the bonus rec room and laundry room. Add the great backyard patio for summer nights and this is the perfect home. This home has been maintained & updated to perfection.
Property Specifics
| Single Family | |
| — | |
| Quad Level | |
| 1966 | |
| Partial | |
| — | |
| No | |
| 0.2 |
| Cook | |
| Stoltzner | |
| 0 / Not Applicable | |
| None | |
| Lake Michigan | |
| Public Sewer | |
| 09845824 | |
| 03281180040000 |
Nearby Schools
| NAME: | DISTRICT: | DISTANCE: | |
|---|---|---|---|
|
Grade School
Olive-mary Stitt School |
25 | — | |
|
Middle School
South Middle School |
25 | Not in DB | |
|
High School
Prospect High School |
214 | Not in DB | |
Property History
| DATE: | EVENT: | PRICE: | SOURCE: |
|---|---|---|---|
| 29 Mar, 2018 | Sold | $392,500 | MRED MLS |
| 4 Feb, 2018 | Under contract | $399,900 | MRED MLS |
| 1 Feb, 2018 | Listed for sale | $399,900 | MRED MLS |
Room Specifics
Total Bedrooms: 3
Bedrooms Above Ground: 3
Bedrooms Below Ground: 0
Dimensions: —
Floor Type: Hardwood
Dimensions: —
Floor Type: Hardwood
Full Bathrooms: 2
Bathroom Amenities: —
Bathroom in Basement: 0
Rooms: Foyer,Eating Area,Office,Recreation Room
Basement Description: Finished,Sub-Basement
Other Specifics
| 2 | |
| — | |
| Asphalt | |
| — | |
| — | |
| 86X131 | |
| — | |
| None | |
| Hardwood Floors | |
| Microwave, Dishwasher, Refrigerator, Washer, Dryer, Disposal, Stainless Steel Appliance(s), Cooktop, Built-In Oven | |
| Not in DB | |
| — | |
| — | |
| — | |
| Gas Log |
Tax History
| Year | Property Taxes |
|---|---|
| 2018 | $7,597 |
Contact Agent
Nearby Similar Homes
Nearby Sold Comparables
Contact Agent
Listing Provided By
Coldwell Banker Residential Brokerage







