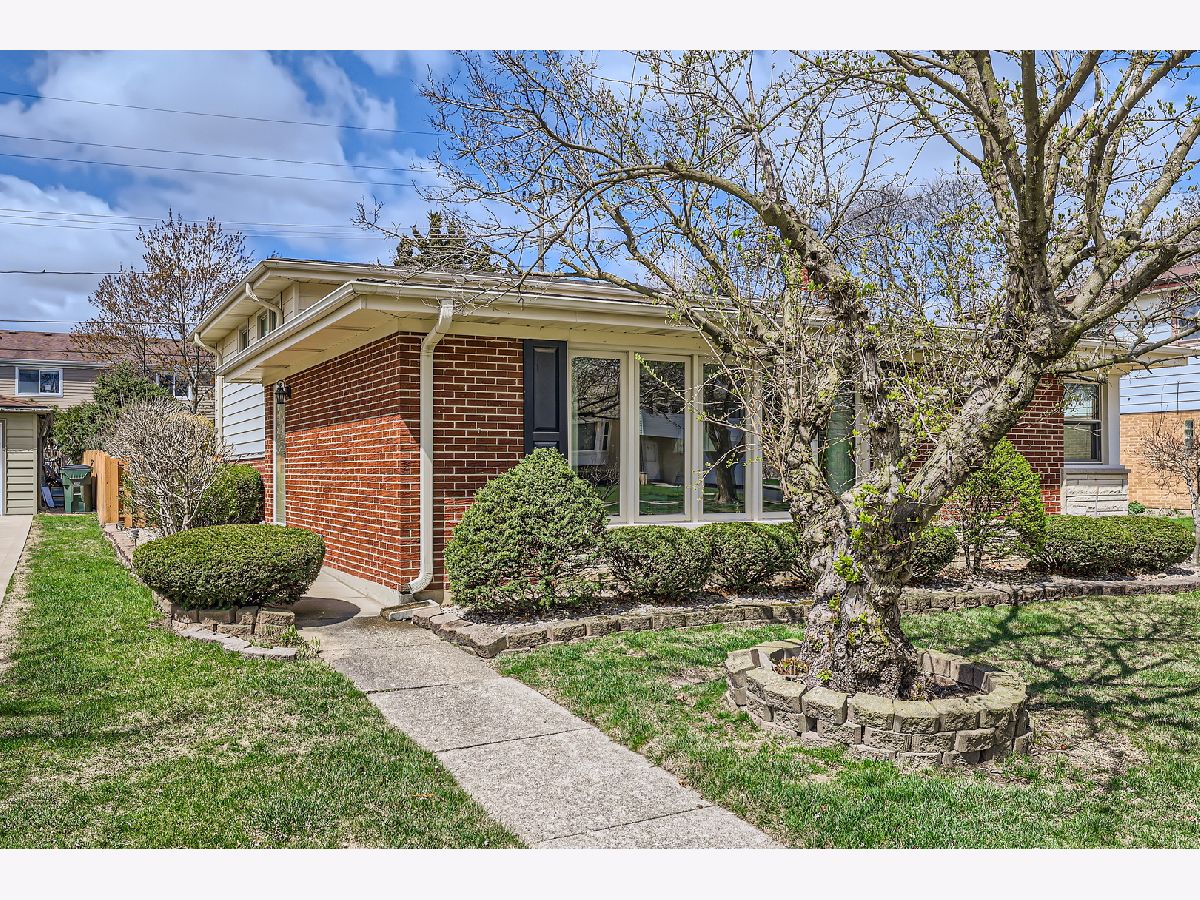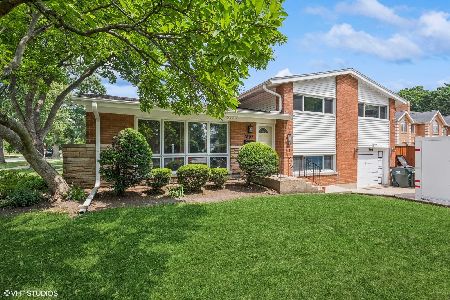1032 Drury Lane, Arlington Heights, Illinois 60004
$510,000
|
Sold
|
|
| Status: | Closed |
| Sqft: | 1,429 |
| Cost/Sqft: | $370 |
| Beds: | 3 |
| Baths: | 2 |
| Year Built: | 1966 |
| Property Taxes: | $6,593 |
| Days On Market: | 246 |
| Lot Size: | 0,00 |
Description
Lovingly maintained by long time owners! The home is extremely well built and offers many amenities that you will not find in most split levels. The kitchen is large enough for plenty of cabinets, appliances and comfortable table space. The counter tops are Corian solid surface, ideal for quick clean ups. As you walk through the home you are greeted by beautiful, rich, hardwood floors that run through the living/dining area and also under all the bedroom carpets. The living/dining area is sun-splashed thanks to a beautiful, large beveled glass front window. This area is perfect for formal gatherings. There are three upstairs bed rooms. If you'd like, use one of the bedrooms for a home office or a den/tv area. Lower level family room is ample sized and offers a great spot for relaxation and conversation. Huge utility room is quite versatile. It has a full kitchen, utilities and an exit to the 2 car garage. No need to worry about inclement weather, you pull into the garage and walk right into the home. The backyard and landscaping is an "A" plus! The backyard is the ideal spot for summer fun and cookouts! All this, plus award winning schools, parks and transportation. Come see for yourself, you will not be disappointed!
Property Specifics
| Single Family | |
| — | |
| — | |
| 1966 | |
| — | |
| — | |
| No | |
| — |
| Cook | |
| — | |
| — / Not Applicable | |
| — | |
| — | |
| — | |
| 12340990 | |
| 03281180020000 |
Nearby Schools
| NAME: | DISTRICT: | DISTANCE: | |
|---|---|---|---|
|
Grade School
Olive-mary Stitt School |
25 | — | |
|
Middle School
South Middle School |
25 | Not in DB | |
|
High School
Prospect High School |
214 | Not in DB | |
Property History
| DATE: | EVENT: | PRICE: | SOURCE: |
|---|---|---|---|
| 29 May, 2025 | Sold | $510,000 | MRED MLS |
| 27 Apr, 2025 | Under contract | $529,000 | MRED MLS |
| 17 Apr, 2025 | Listed for sale | $529,000 | MRED MLS |



























Room Specifics
Total Bedrooms: 3
Bedrooms Above Ground: 3
Bedrooms Below Ground: 0
Dimensions: —
Floor Type: —
Dimensions: —
Floor Type: —
Full Bathrooms: 2
Bathroom Amenities: —
Bathroom in Basement: 0
Rooms: —
Basement Description: —
Other Specifics
| 2 | |
| — | |
| — | |
| — | |
| — | |
| 66 X 132 | |
| — | |
| — | |
| — | |
| — | |
| Not in DB | |
| — | |
| — | |
| — | |
| — |
Tax History
| Year | Property Taxes |
|---|---|
| 2025 | $6,593 |
Contact Agent
Nearby Similar Homes
Nearby Sold Comparables
Contact Agent
Listing Provided By
arhome realty





