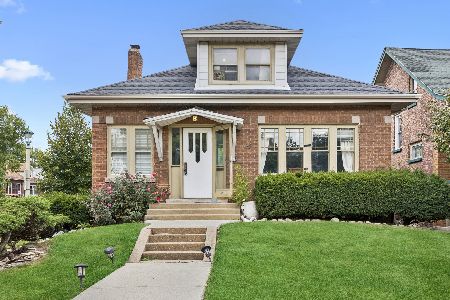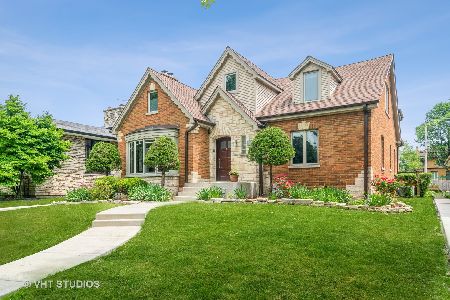1024 Fair Oaks Avenue, Oak Park, Illinois 60302
$827,500
|
Sold
|
|
| Status: | Closed |
| Sqft: | 3,204 |
| Cost/Sqft: | $262 |
| Beds: | 4 |
| Baths: | 5 |
| Year Built: | 1962 |
| Property Taxes: | $26,138 |
| Days On Market: | 2487 |
| Lot Size: | 0,18 |
Description
WOW! A rarely-available Mid-Century Modern home in Oak Park! This 1962 Dream House designed by John Considine in highly desirable north Oak Park was built for a local restaurateur who wanted the best for his family. Inside the exterior of stone, brick, glass and marble is a wonderfully-designed home of over 3,200 square feet for which no expense was spared when originally built. Recently modernized, while retaining beautiful original features such as the wonderful MCM tile in the foyer and bathrooms. Each of the three upstairs bedrooms has its own en-suite full bath, clothes closet with original shoe storage and linen closet. Thanks to the home's street-facing, attached, 2-car heated & air conditioned garage, the back yard is open and uncluttered. WAY too many features and improvements to list and SO much that's rare and unique in Oak Park - all serviced by Hatch, Gwendolyn Brooks and Oak Park & River Forest High School. Don't miss the opportunity to make this very special home yours!
Property Specifics
| Single Family | |
| — | |
| Contemporary | |
| 1962 | |
| Partial | |
| — | |
| No | |
| 0.18 |
| Cook | |
| — | |
| 0 / Not Applicable | |
| None | |
| Lake Michigan | |
| Public Sewer | |
| 10335271 | |
| 16062210060000 |
Nearby Schools
| NAME: | DISTRICT: | DISTANCE: | |
|---|---|---|---|
|
Grade School
William Hatch Elementary School |
97 | — | |
|
Middle School
Gwendolyn Brooks Middle School |
97 | Not in DB | |
|
High School
Oak Park & River Forest High Sch |
200 | Not in DB | |
Property History
| DATE: | EVENT: | PRICE: | SOURCE: |
|---|---|---|---|
| 24 Apr, 2008 | Sold | $647,500 | MRED MLS |
| 12 Mar, 2008 | Under contract | $689,000 | MRED MLS |
| — | Last price change | $699,000 | MRED MLS |
| 12 Apr, 2007 | Listed for sale | $729,000 | MRED MLS |
| 26 Jun, 2019 | Sold | $827,500 | MRED MLS |
| 13 Apr, 2019 | Under contract | $840,000 | MRED MLS |
| 8 Apr, 2019 | Listed for sale | $840,000 | MRED MLS |
Room Specifics
Total Bedrooms: 4
Bedrooms Above Ground: 4
Bedrooms Below Ground: 0
Dimensions: —
Floor Type: Carpet
Dimensions: —
Floor Type: Carpet
Dimensions: —
Floor Type: Other
Full Bathrooms: 5
Bathroom Amenities: Steam Shower
Bathroom in Basement: 1
Rooms: Office,Library,Foyer,Walk In Closet
Basement Description: Partially Finished,Sub-Basement
Other Specifics
| 2 | |
| Concrete Perimeter | |
| Concrete | |
| Deck, Patio, Outdoor Grill | |
| Fenced Yard,Landscaped | |
| 50 X 157 | |
| — | |
| Full | |
| Skylight(s), Hardwood Floors, First Floor Bedroom, First Floor Full Bath | |
| Double Oven, Microwave, Dishwasher, High End Refrigerator, Washer, Dryer, Disposal, Wine Refrigerator, Cooktop, Range Hood | |
| Not in DB | |
| Sidewalks, Street Lights, Street Paved | |
| — | |
| — | |
| Gas Log |
Tax History
| Year | Property Taxes |
|---|---|
| 2008 | $15,857 |
| 2019 | $26,138 |
Contact Agent
Nearby Similar Homes
Nearby Sold Comparables
Contact Agent
Listing Provided By
Baird & Warner










