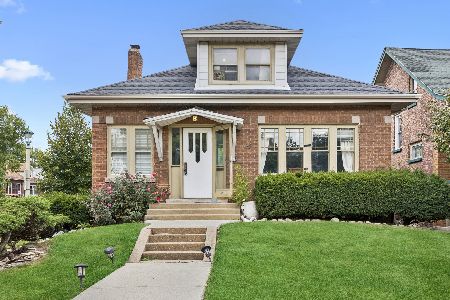1032 Fair Oaks Avenue, Oak Park, Illinois 60302
$870,000
|
Sold
|
|
| Status: | Closed |
| Sqft: | 4,713 |
| Cost/Sqft: | $199 |
| Beds: | 4 |
| Baths: | 4 |
| Year Built: | 1950 |
| Property Taxes: | $20,577 |
| Days On Market: | 1315 |
| Lot Size: | 0,18 |
Description
WOW...Here is what you have been waiting for... Adorable property with an abundance of space with apx 4700 SF with many recent improvements. Newly refinished oak floors and freshly painted in soft neutral tones throughout. Upon entering the foyer you are greeted by a massive living room with oversized windows and a gas fireplace with a marble surround. The kitchen has beautiful custom cabinetry with all the extras, including rollouts, pullouts, a lazy Susan tower, and built-in pantry-style cabinets. There are two Thermador ovens, LG glass front refrigerator, warming drawer, Bosch dishwasher, wine cooler, cooktop, and Micro-hood. All this plus brand NEW quartz counters with overhang for seating and NEW Oak floors! This space now opens to the newly, redesigned family room making family gatherings seamless. The formal dining room has a double-sided fireplace and leads to a sunroom/den with Tigerwood floors. Through the double glass doors, you'll find a large deck overlooking the oversized and beautiful backyard with a custom privacy fence and patio area. There is a large bedroom on the first floor with a sizeable walk-in closet and a dramatic full bathroom, creating amazing guest space! The second level was added by the current owners and features three spacious bedrooms and a large office complete with built-in cherry wood office furniture - perfect for today's lifestyle of "work from home". You'll also find the primary bedroom with a walk-in closet with a New Luxe master bathroom complete with a soaking tub, Grohe walk-in shower with push button, smart controls & a double vanity with plenty of storage space. You'll find two more bedrooms and a full bathroom complete with dual vanities, mirrors, and lights. Each room is cheerful and decorated for kids but can be painted to suit teens as well. There's a separate heating system for this level. Fun Fact: (plans available at the property) The lower level consists of 1608 SF with 1172 finished space, giving you plenty of space to enjoy many gatherings & activities. You'll find a large rec room complete with a wet bar area that features a convection microwave, a full-size dishwasher, and space for a full-size refrigerator and wine cooler. (gas line available for future cook-top) Also complimented by beautiful quartz counters. There's a spacious home gym area and a full, updated bathroom complete with a steam component on this level. Both rooms are set up for surround sound and music. In addition, you'll find a large storage room, a utility room, and a laundry room. Mechanicals includes; Overhead sewer system, a newer 96% eff Combi boiler/water heater with three zones, and a separate 90% plus furnace. Updated in 2012 with intercom/audio- music thru-out, and so much more - 2 Car brick garage plus extra parking space. A detailed list of special features and upgrades is under additional information.
Property Specifics
| Single Family | |
| — | |
| — | |
| 1950 | |
| — | |
| — | |
| No | |
| 0.18 |
| Cook | |
| — | |
| — / Not Applicable | |
| — | |
| — | |
| — | |
| 11444370 | |
| 16062210040000 |
Nearby Schools
| NAME: | DISTRICT: | DISTANCE: | |
|---|---|---|---|
|
Grade School
William Hatch Elementary School |
97 | — | |
|
Middle School
Gwendolyn Brooks Middle School |
97 | Not in DB | |
|
High School
Oak Park & River Forest High Sch |
200 | Not in DB | |
Property History
| DATE: | EVENT: | PRICE: | SOURCE: |
|---|---|---|---|
| 29 Nov, 2022 | Sold | $870,000 | MRED MLS |
| 30 Sep, 2022 | Under contract | $939,900 | MRED MLS |
| 23 Jun, 2022 | Listed for sale | $939,900 | MRED MLS |
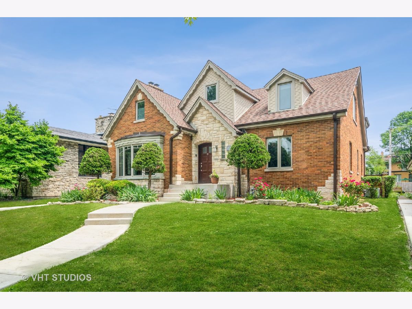
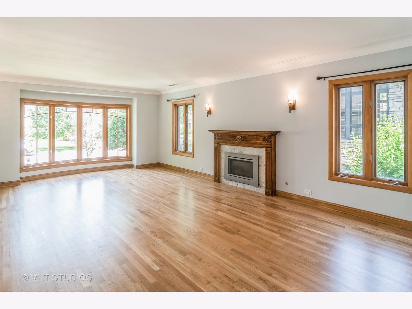
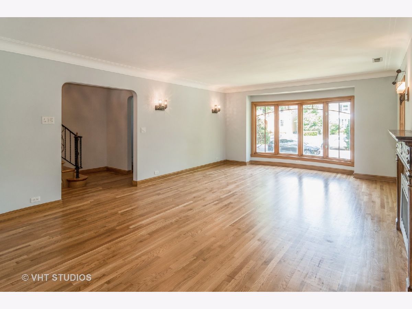
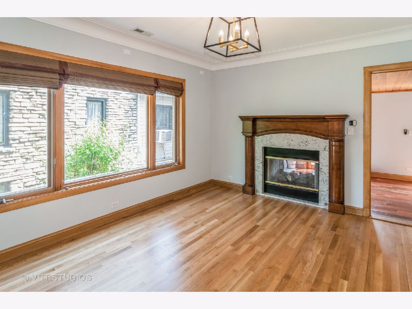
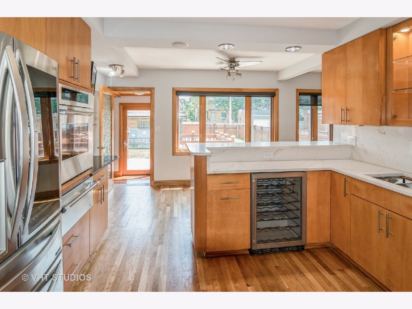
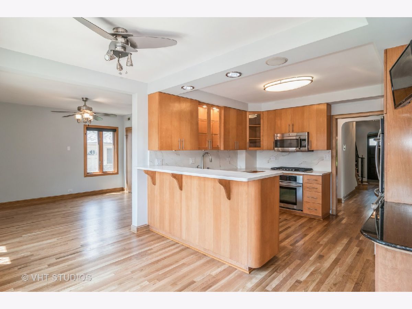
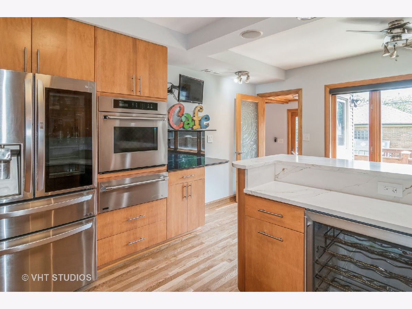
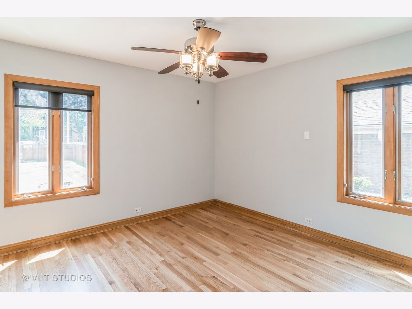
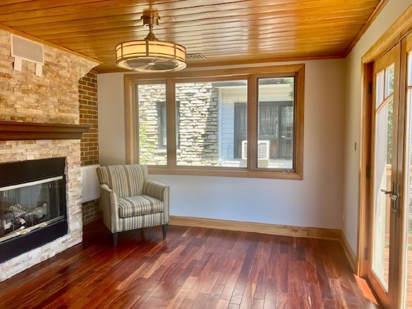
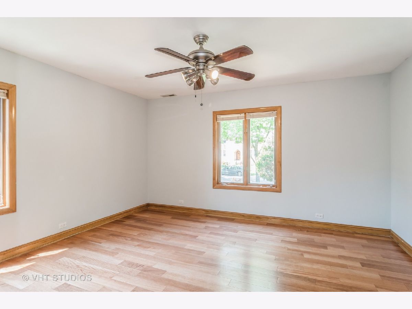
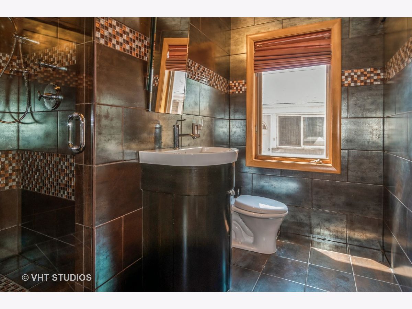
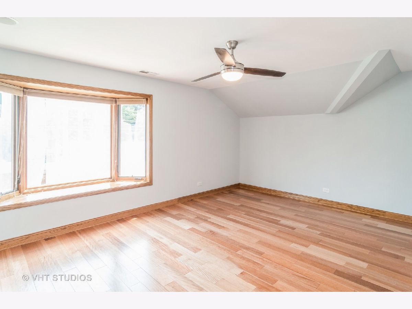
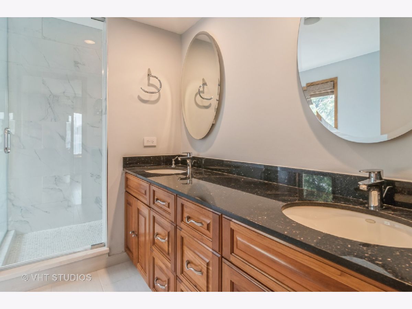
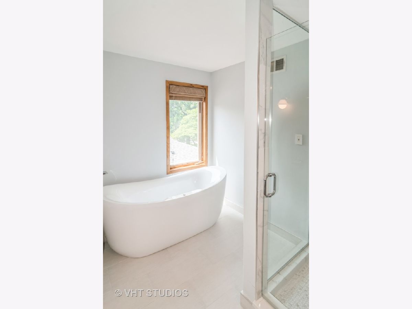
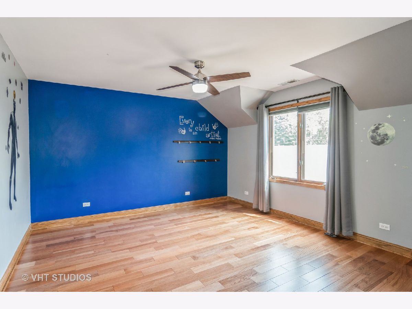
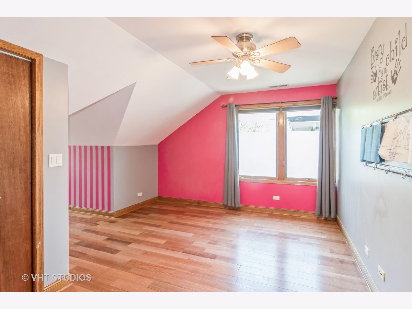
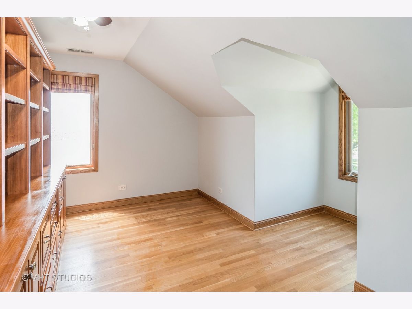
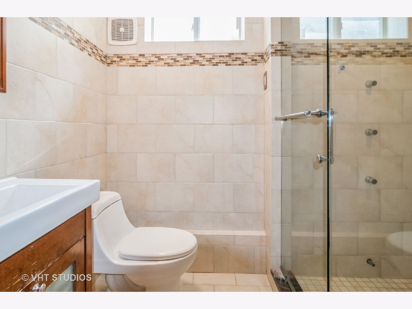
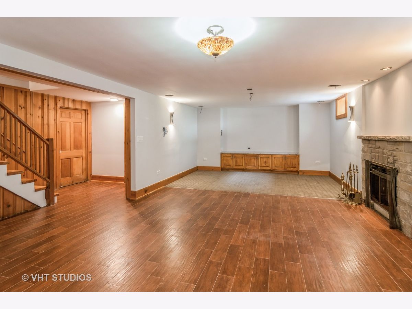
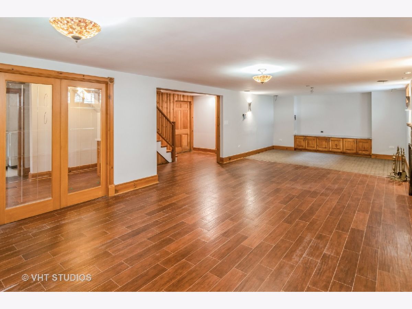
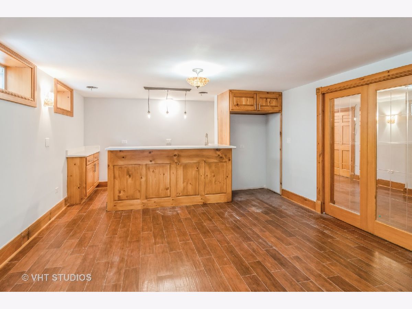
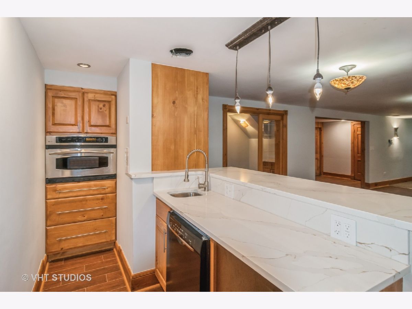
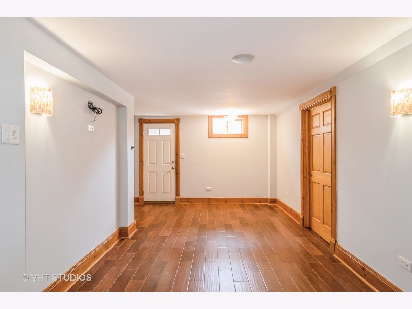
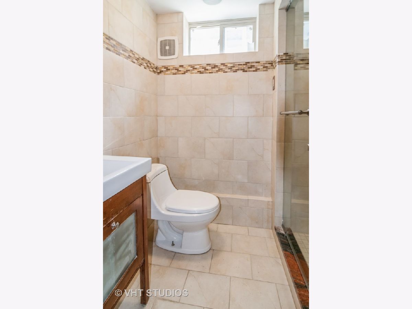
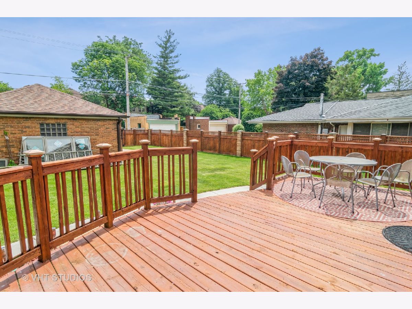
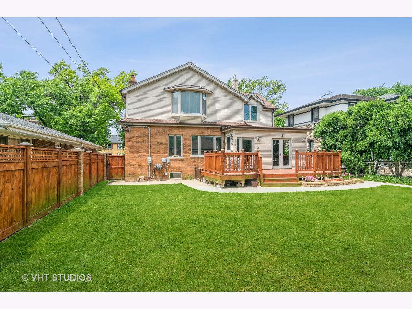
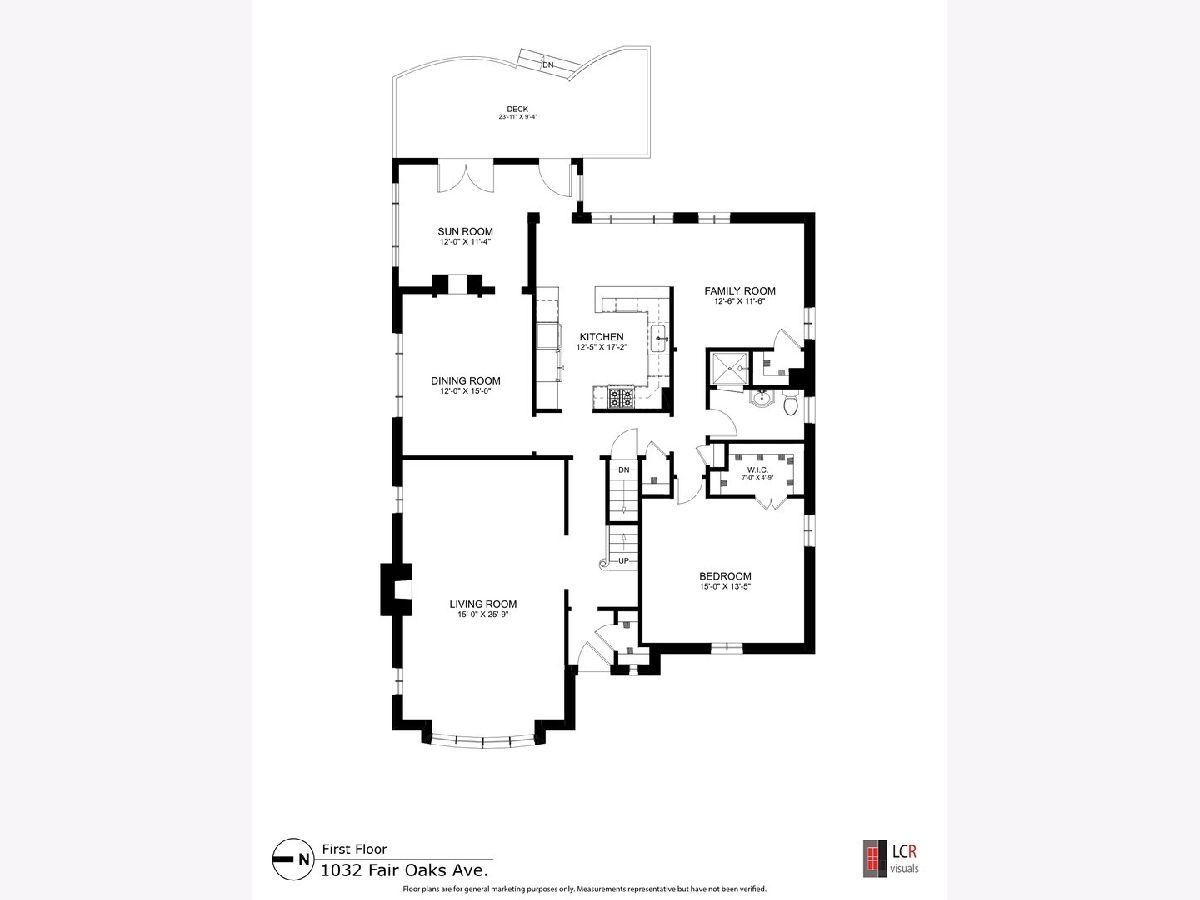
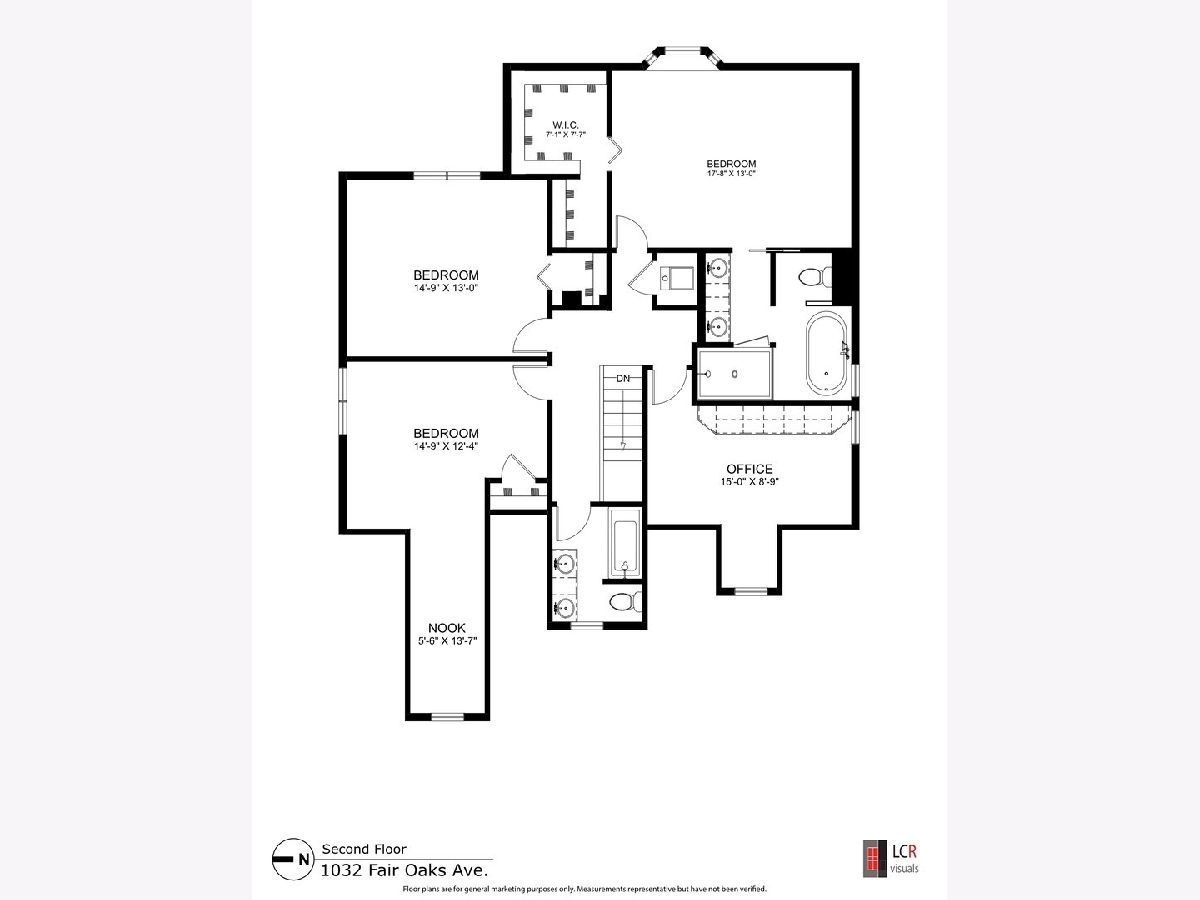
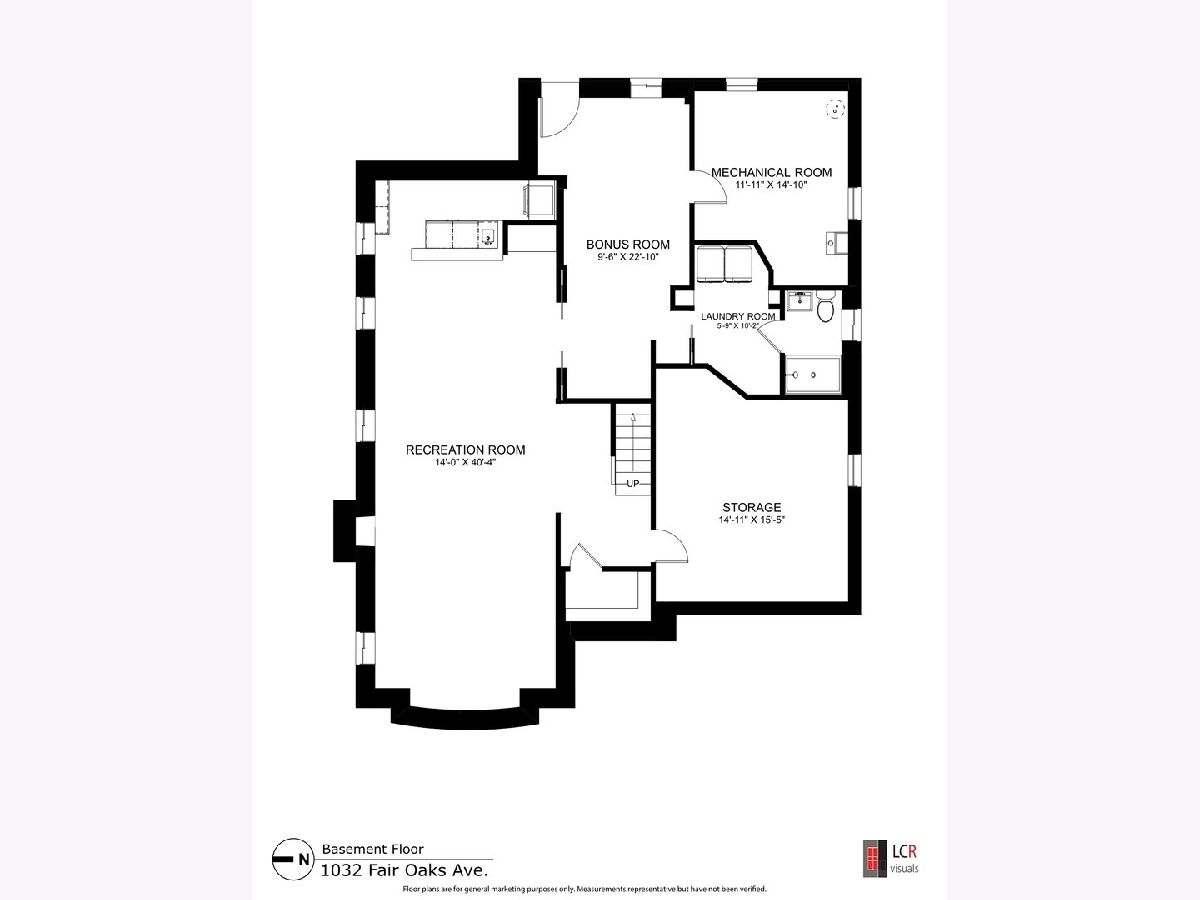
Room Specifics
Total Bedrooms: 4
Bedrooms Above Ground: 4
Bedrooms Below Ground: 0
Dimensions: —
Floor Type: —
Dimensions: —
Floor Type: —
Dimensions: —
Floor Type: —
Full Bathrooms: 4
Bathroom Amenities: Separate Shower,Steam Shower,Double Sink,Full Body Spray Shower,Soaking Tub
Bathroom in Basement: 1
Rooms: —
Basement Description: Finished,Exterior Access,Rec/Family Area,Storage Space
Other Specifics
| 2 | |
| — | |
| — | |
| — | |
| — | |
| 50X157 | |
| — | |
| — | |
| — | |
| — | |
| Not in DB | |
| — | |
| — | |
| — | |
| — |
Tax History
| Year | Property Taxes |
|---|---|
| 2022 | $20,577 |
Contact Agent
Nearby Similar Homes
Nearby Sold Comparables
Contact Agent
Listing Provided By
Baird & Warner, Inc.






