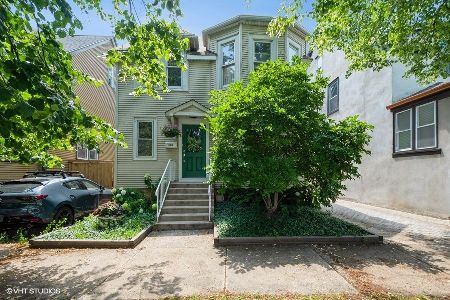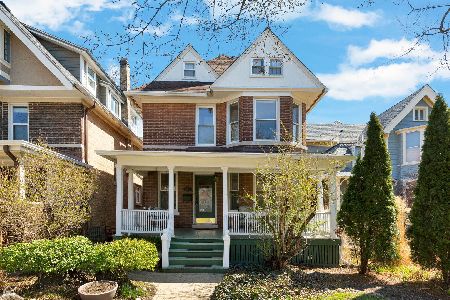1024 Hinman Avenue, Evanston, Illinois 60202
$950,000
|
Sold
|
|
| Status: | Closed |
| Sqft: | 3,094 |
| Cost/Sqft: | $315 |
| Beds: | 4 |
| Baths: | 4 |
| Year Built: | 1889 |
| Property Taxes: | $14,091 |
| Days On Market: | 2401 |
| Lot Size: | 0,17 |
Description
Charm and elegance blend perfectly in this historic home located on one of SE Evanston's prettiest streets. The current owners have extensively updated and revitalized this sun filled home while preserving the lovely period details that reflect its unique character and history. An ideal floor plan balances formal and casual living spaces and features a stunning new kitchen. The 4th bedroom is a private suite with its own staircase making it perfect for a nanny, house guests or a second office. Enjoy walking distance to highly regarded neighborhood schools, Lake Michigan, trains to the city, shopping and dining.
Property Specifics
| Single Family | |
| — | |
| Other | |
| 1889 | |
| Full | |
| — | |
| No | |
| 0.17 |
| Cook | |
| — | |
| 0 / Not Applicable | |
| None | |
| Lake Michigan | |
| Public Sewer | |
| 10358139 | |
| 11192140200000 |
Nearby Schools
| NAME: | DISTRICT: | DISTANCE: | |
|---|---|---|---|
|
Grade School
Lincoln Elementary School |
65 | — | |
|
High School
Evanston Twp High School |
202 | Not in DB | |
Property History
| DATE: | EVENT: | PRICE: | SOURCE: |
|---|---|---|---|
| 19 Jul, 2012 | Sold | $590,800 | MRED MLS |
| 2 Jun, 2012 | Under contract | $635,000 | MRED MLS |
| 21 May, 2012 | Listed for sale | $635,000 | MRED MLS |
| 26 Aug, 2017 | Under contract | $0 | MRED MLS |
| 12 Jun, 2017 | Listed for sale | $0 | MRED MLS |
| 12 Jul, 2019 | Sold | $950,000 | MRED MLS |
| 4 May, 2019 | Under contract | $975,000 | MRED MLS |
| 26 Apr, 2019 | Listed for sale | $975,000 | MRED MLS |
Room Specifics
Total Bedrooms: 4
Bedrooms Above Ground: 4
Bedrooms Below Ground: 0
Dimensions: —
Floor Type: Hardwood
Dimensions: —
Floor Type: Hardwood
Dimensions: —
Floor Type: Hardwood
Full Bathrooms: 4
Bathroom Amenities: —
Bathroom in Basement: 0
Rooms: Foyer
Basement Description: Partially Finished
Other Specifics
| 1 | |
| — | |
| — | |
| — | |
| — | |
| 50X156 | |
| — | |
| Full | |
| Hardwood Floors, First Floor Laundry | |
| Range, Dishwasher, Refrigerator, Washer, Dryer | |
| Not in DB | |
| Sidewalks, Street Lights, Street Paved | |
| — | |
| — | |
| Wood Burning |
Tax History
| Year | Property Taxes |
|---|---|
| 2012 | $15,329 |
| 2019 | $14,091 |
Contact Agent
Nearby Similar Homes
Nearby Sold Comparables
Contact Agent
Listing Provided By
Baird & Warner











