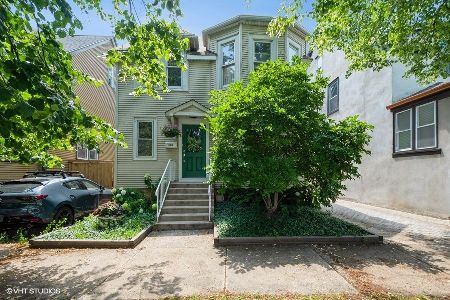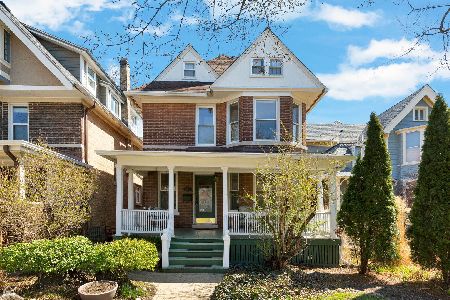1032 Hinman Avenue, Evanston, Illinois 60202
$1,075,000
|
Sold
|
|
| Status: | Closed |
| Sqft: | 4,300 |
| Cost/Sqft: | $285 |
| Beds: | 6 |
| Baths: | 4 |
| Year Built: | 1899 |
| Property Taxes: | $21,320 |
| Days On Market: | 3101 |
| Lot Size: | 0,00 |
Description
Impeccably renovated & maintained, this classic Southeast Evanston home sits on extra-wide lot in a spectacular location. Lovely front porch leads to foyer w/orig millwork & moldings, pocket drs, & hwd flrs. Expansive Liv/Din rm combo w/wood burning fireplace, & a great office. Newer top of the line eat-in Kitchen w/Island, spacious eating area, pantry & radiant flrs open to sunny family rm w/grt views of pool! A beautiful craftsman staircase leads to 2nd flr w/Sunny Master bdrm w/fireplace & gorgeous new bath. 3 additional big bdrms, & a hall bath. 3rd fl offers guest suite, additional bdrm & full bath- A Lovely retreat. Bsmt w/tons of space & rec rm area. Fenced side yard for play, plus Bkyd w/fantastic pool & lush landscaping, patio & grill for entertaining & 3 car Garage! Updts incld: Kitchen, master bath, Dual zoned Space Pak, 200amp Electric Systm & Kit Water Fltr. Great Location: Walk to Metra/EL, beach, Main St & Dempster restaurants & shops. Pristine. Just move in & enjoy!
Property Specifics
| Single Family | |
| — | |
| Traditional | |
| 1899 | |
| Full | |
| — | |
| No | |
| — |
| Cook | |
| — | |
| 0 / Not Applicable | |
| None | |
| Public | |
| Public Sewer | |
| 09637813 | |
| 11192140180000 |
Nearby Schools
| NAME: | DISTRICT: | DISTANCE: | |
|---|---|---|---|
|
Grade School
Lincoln Elementary School |
65 | — | |
|
Middle School
Nichols Middle School |
65 | Not in DB | |
|
High School
Evanston Twp High School |
202 | Not in DB | |
Property History
| DATE: | EVENT: | PRICE: | SOURCE: |
|---|---|---|---|
| 29 Jun, 2018 | Sold | $1,075,000 | MRED MLS |
| 8 Apr, 2018 | Under contract | $1,225,000 | MRED MLS |
| 25 May, 2017 | Listed for sale | $1,225,000 | MRED MLS |
Room Specifics
Total Bedrooms: 6
Bedrooms Above Ground: 6
Bedrooms Below Ground: 0
Dimensions: —
Floor Type: Hardwood
Dimensions: —
Floor Type: Hardwood
Dimensions: —
Floor Type: Hardwood
Dimensions: —
Floor Type: —
Dimensions: —
Floor Type: —
Full Bathrooms: 4
Bathroom Amenities: —
Bathroom in Basement: 0
Rooms: Office,Bedroom 5,Bedroom 6,Mud Room,Breakfast Room,Recreation Room,Foyer,Storage,Utility Room-Lower Level,Deck
Basement Description: Partially Finished,Unfinished
Other Specifics
| 3 | |
| — | |
| — | |
| Porch, In Ground Pool | |
| Fenced Yard | |
| 75' X 155' | |
| Dormer,Finished,Full | |
| Full | |
| Hardwood Floors, Heated Floors | |
| Range, Dishwasher, Refrigerator, Cooktop, Built-In Oven | |
| Not in DB | |
| — | |
| — | |
| — | |
| Wood Burning |
Tax History
| Year | Property Taxes |
|---|---|
| 2018 | $21,320 |
Contact Agent
Nearby Similar Homes
Nearby Sold Comparables
Contact Agent
Listing Provided By
@properties











