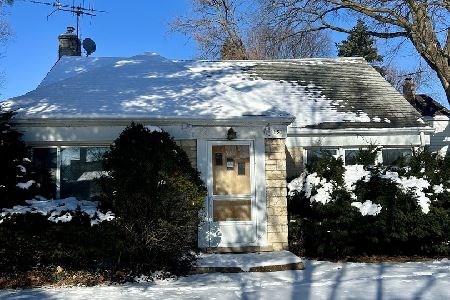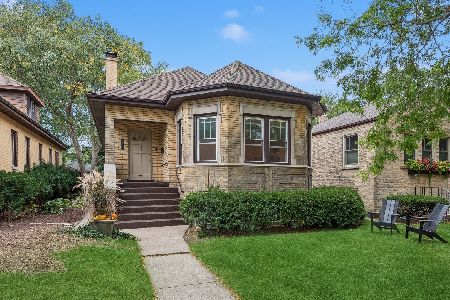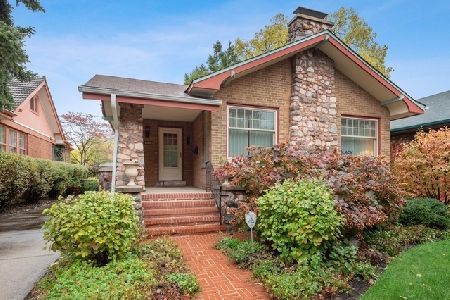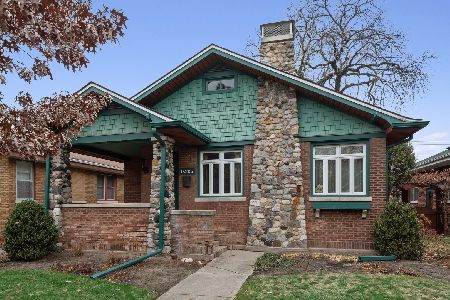1024 Mulford Street, Evanston, Illinois 60202
$610,000
|
Sold
|
|
| Status: | Closed |
| Sqft: | 2,707 |
| Cost/Sqft: | $229 |
| Beds: | 3 |
| Baths: | 2 |
| Year Built: | 1925 |
| Property Taxes: | $10,259 |
| Days On Market: | 2346 |
| Lot Size: | 0,11 |
Description
So much new in this classic Bungalow with tons of living space! This house has a formal living room with Fireplace and Built-ins, a formal Dining Room and the much-desired open-concept Kitchen/Family Room with eat-in space, a 2nd Fireplace, more custom Built-ins and large Mudroom. Upstairs, there are two spacious Bedrooms with an oversized shared luxury Bath with walk-in shower, soaking tub and double vanities. Master Bedroom features Walk-In Closet, too. Third Bedroom and 2nd full Luxury Bath on the Main Level. This Bungalow basement is huge and features a large finished Rec Room space, work room and tons of storage--could easily be finished off for 4th Bedroom and 3rd Bath--roughed in plumbing already exists. Outside is a cozy entertaining space- completely fenced in with a 2-car Brick Garage. New Windows, Space Pack AC, New Roof, Newer Kitchen and Baths and many more updates! Great neighborhood! Walk to trains, parks, schools!
Property Specifics
| Single Family | |
| — | |
| Bungalow | |
| 1925 | |
| Full | |
| — | |
| No | |
| 0.11 |
| Cook | |
| — | |
| — / Not Applicable | |
| None | |
| Lake Michigan | |
| Public Sewer | |
| 10503822 | |
| 11301120100000 |
Nearby Schools
| NAME: | DISTRICT: | DISTANCE: | |
|---|---|---|---|
|
Grade School
Oakton Elementary School |
65 | — | |
|
Middle School
Chute Middle School |
65 | Not in DB | |
|
High School
Evanston Twp High School |
202 | Not in DB | |
Property History
| DATE: | EVENT: | PRICE: | SOURCE: |
|---|---|---|---|
| 14 Apr, 2016 | Under contract | $0 | MRED MLS |
| 17 Dec, 2015 | Listed for sale | $0 | MRED MLS |
| 11 Oct, 2019 | Sold | $610,000 | MRED MLS |
| 10 Sep, 2019 | Under contract | $620,000 | MRED MLS |
| 3 Sep, 2019 | Listed for sale | $620,000 | MRED MLS |
Room Specifics
Total Bedrooms: 3
Bedrooms Above Ground: 3
Bedrooms Below Ground: 0
Dimensions: —
Floor Type: Carpet
Dimensions: —
Floor Type: —
Full Bathrooms: 2
Bathroom Amenities: Separate Shower,Double Sink,Soaking Tub
Bathroom in Basement: 0
Rooms: Mud Room,Foyer,Recreation Room,Workshop,Storage
Basement Description: Partially Finished,Exterior Access,Bathroom Rough-In
Other Specifics
| 2 | |
| — | |
| Off Alley | |
| Deck, Porch, Storms/Screens | |
| Fenced Yard,Landscaped | |
| 38X124 | |
| — | |
| — | |
| Skylight(s), Hardwood Floors, First Floor Bedroom, First Floor Full Bath, Built-in Features, Walk-In Closet(s) | |
| Range, Dishwasher, Refrigerator, Washer, Dryer, Disposal | |
| Not in DB | |
| Tennis Courts, Sidewalks, Street Lights, Street Paved | |
| — | |
| — | |
| Electric, Gas Log |
Tax History
| Year | Property Taxes |
|---|---|
| 2019 | $10,259 |
Contact Agent
Nearby Similar Homes
Nearby Sold Comparables
Contact Agent
Listing Provided By
Jameson Sotheby's International Realty










