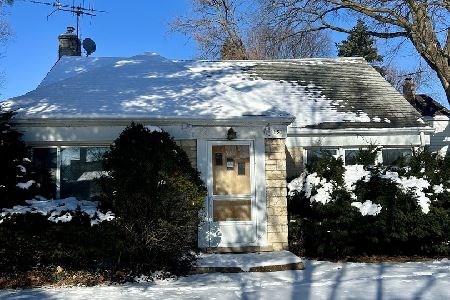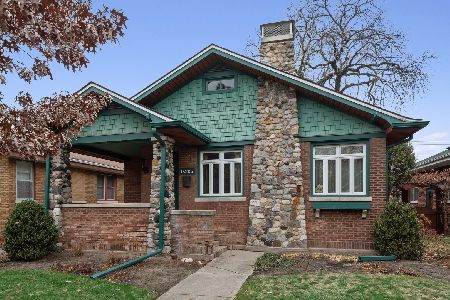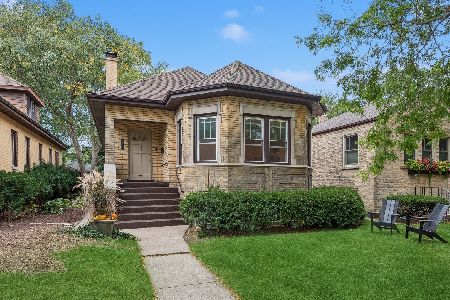1101 Harvard Terrace, Evanston, Illinois 60202
$360,900
|
Sold
|
|
| Status: | Closed |
| Sqft: | 1,142 |
| Cost/Sqft: | $350 |
| Beds: | 2 |
| Baths: | 1 |
| Year Built: | 1923 |
| Property Taxes: | $5,308 |
| Days On Market: | 1929 |
| Lot Size: | 0,12 |
Description
Once upon a time, there was a charming cottage in a friendly neighborhood in the Oakton Historic District. The spacious living room has great natural light due to its southern exposure, the stone fireplace (wood burning) is ready for cozy fall and winter evenings. The dining room can accommodate a table for 8-10. The first floor has hardwood floors - oak in the living spaces and maple in the kitchen area. The kitchen has been remodeled and features newer appliances that are "just right" and there is room for a bistro table and 2 chairs. The primary bedroom is good sized and easily holds a queen bed with room for bureau and end tables. The second bedroom is suitable for a child or home office. Both bedrooms have good sized closets by 1923 standards. There is a full unfinished basement with laundry area, root cellar, and room for crafts, storage or more living space. The side drive leads to a 1 car garage and a lovely back garden with patio and perennials. Welcome to your "happily ever after" home.
Property Specifics
| Single Family | |
| — | |
| Cottage | |
| 1923 | |
| Full | |
| — | |
| No | |
| 0.12 |
| Cook | |
| — | |
| 0 / Not Applicable | |
| None | |
| Lake Michigan | |
| Public Sewer | |
| 10916194 | |
| 11301120260000 |
Nearby Schools
| NAME: | DISTRICT: | DISTANCE: | |
|---|---|---|---|
|
Grade School
Oakton Elementary School |
65 | — | |
|
Middle School
Chute Middle School |
65 | Not in DB | |
|
High School
Evanston Twp High School |
202 | Not in DB | |
Property History
| DATE: | EVENT: | PRICE: | SOURCE: |
|---|---|---|---|
| 25 Feb, 2021 | Sold | $360,900 | MRED MLS |
| 24 Nov, 2020 | Under contract | $399,900 | MRED MLS |
| 24 Oct, 2020 | Listed for sale | $399,900 | MRED MLS |
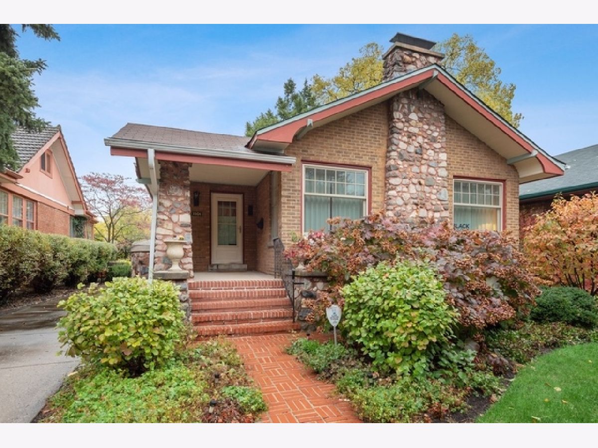
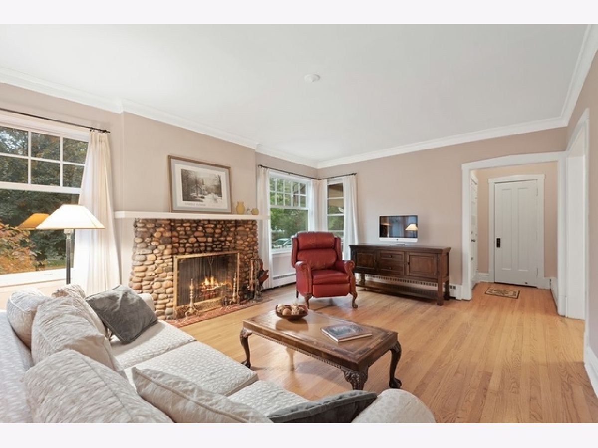
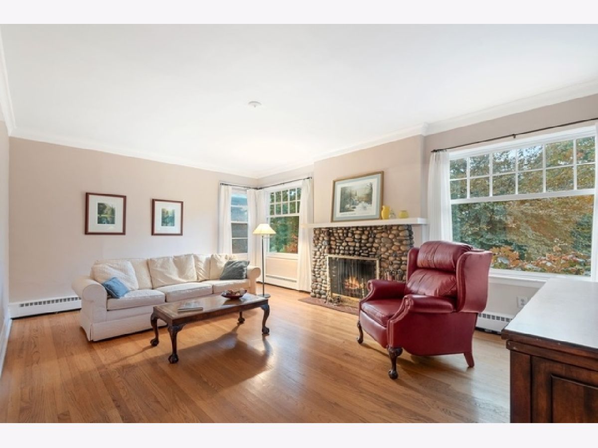
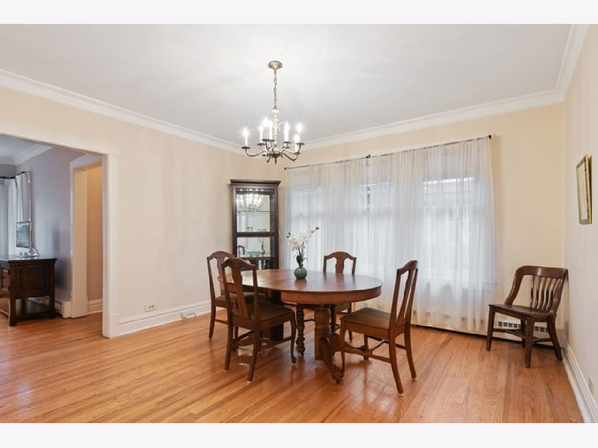
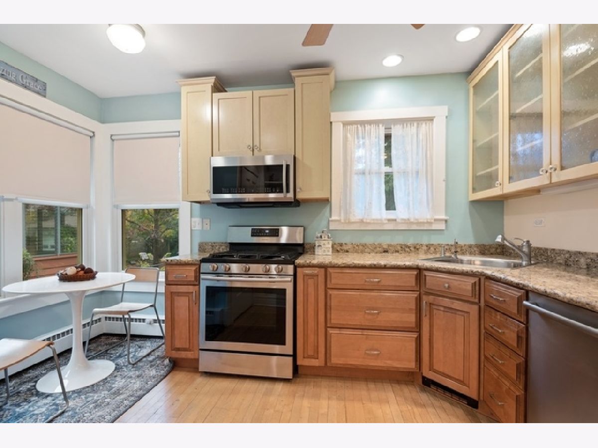
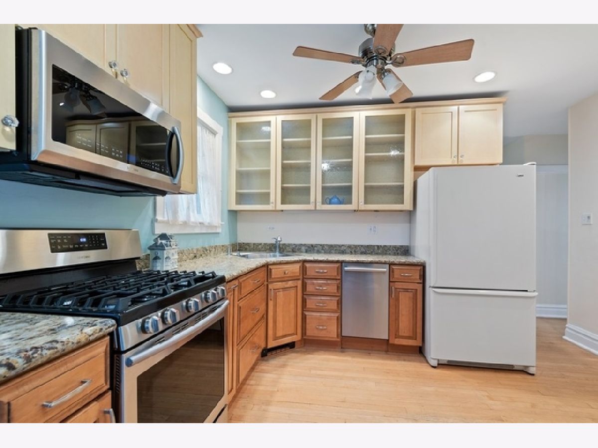
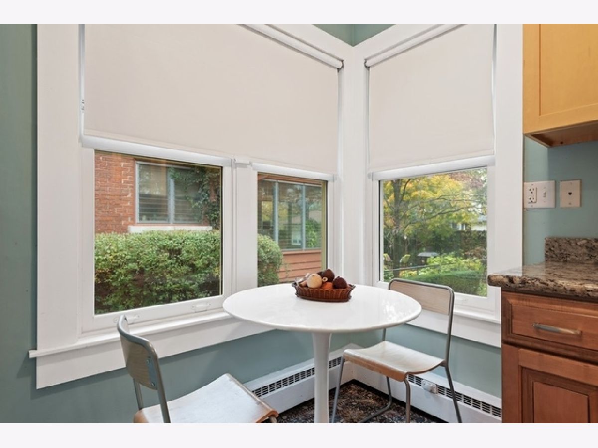
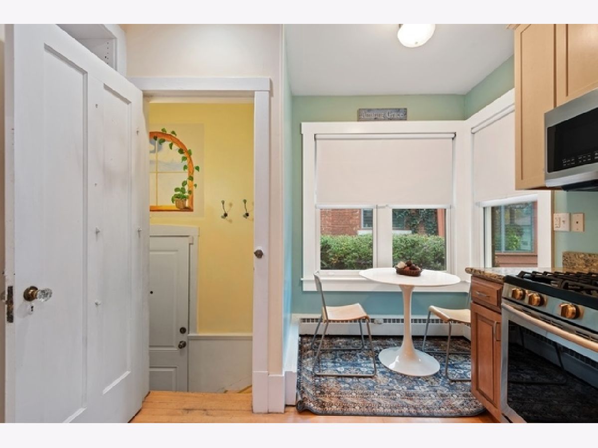
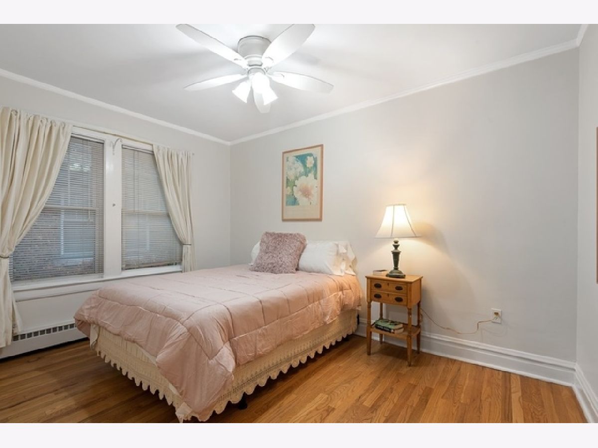
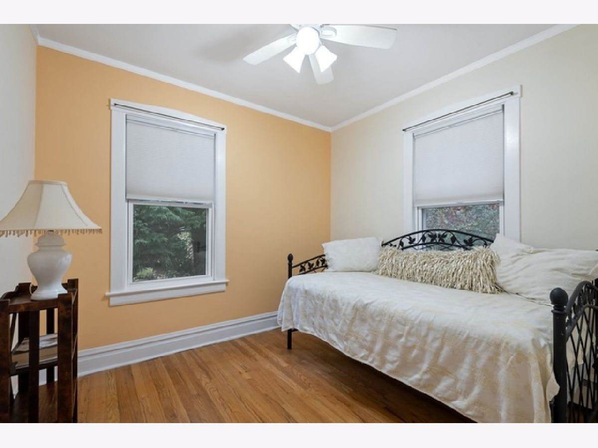
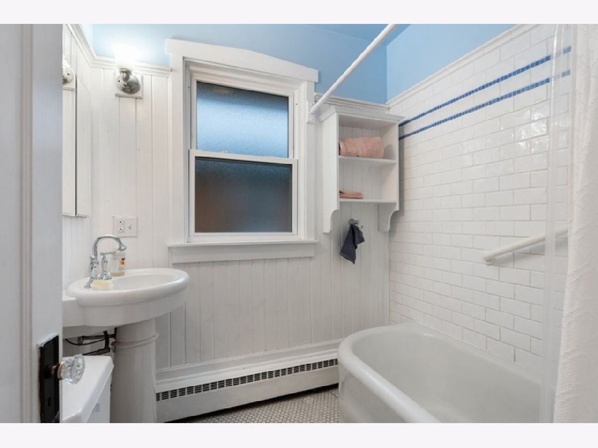
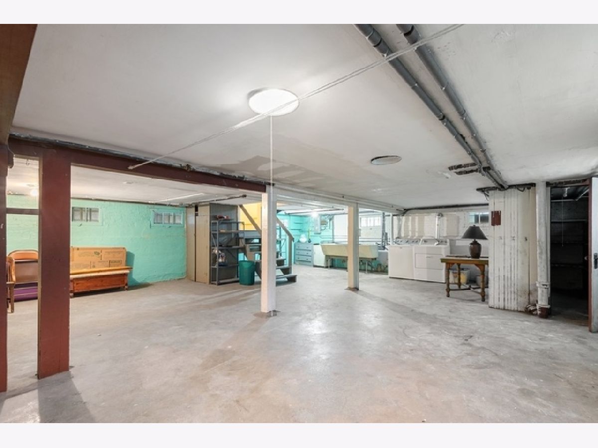
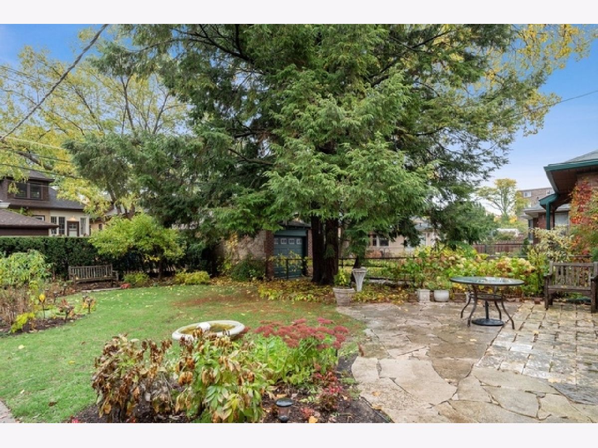
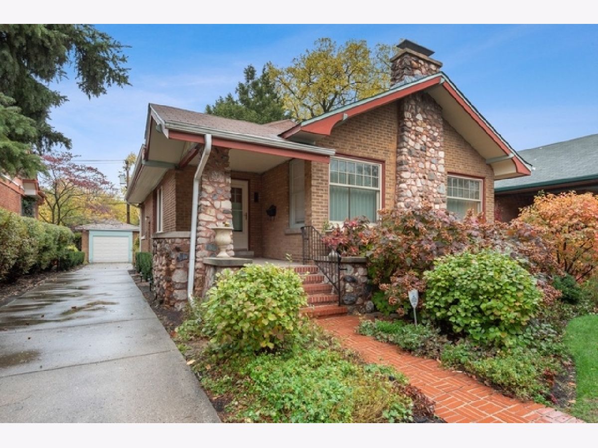
Room Specifics
Total Bedrooms: 2
Bedrooms Above Ground: 2
Bedrooms Below Ground: 0
Dimensions: —
Floor Type: Hardwood
Full Bathrooms: 1
Bathroom Amenities: —
Bathroom in Basement: 0
Rooms: No additional rooms
Basement Description: Unfinished
Other Specifics
| 1 | |
| Brick/Mortar,Concrete Perimeter | |
| Concrete | |
| Brick Paver Patio, Storms/Screens | |
| — | |
| 43X120 | |
| — | |
| None | |
| Hardwood Floors, First Floor Bedroom, First Floor Full Bath, Ceiling - 9 Foot | |
| Range, Microwave, Dishwasher, Refrigerator, Washer, Dryer | |
| Not in DB | |
| Lake, Curbs, Sidewalks, Street Lights, Street Paved | |
| — | |
| — | |
| Wood Burning |
Tax History
| Year | Property Taxes |
|---|---|
| 2021 | $5,308 |
Contact Agent
Nearby Similar Homes
Nearby Sold Comparables
Contact Agent
Listing Provided By
@properties

