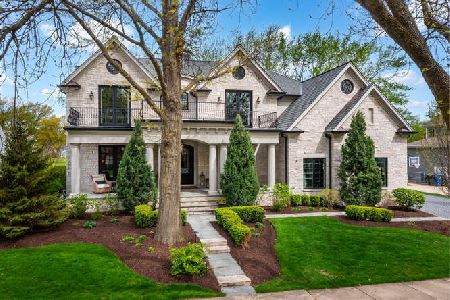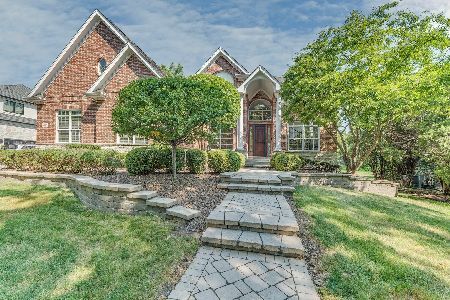1024 Royal Bombay Court, Naperville, Illinois 60563
$1,480,000
|
Sold
|
|
| Status: | Closed |
| Sqft: | 4,616 |
| Cost/Sqft: | $344 |
| Beds: | 4 |
| Baths: | 5 |
| Year Built: | 2014 |
| Property Taxes: | $27,276 |
| Days On Market: | 1951 |
| Lot Size: | 0,34 |
Description
Truly Exceptional Modern Farmhouse located on perhaps one of the most beautiful GOLF COURSR lots in Cress Creek. Custom-built by Aspen Creek Builders in 2014, recognized for their meticulous attention to detail and high quality finishes. A perfect marriage of flawless modern design and stated traditional elegance, a reminder of years gone by. The floor plan and materials have been carefully constructed from the Family Room's unique cupola, to the sunroom retreat's dramatic beams and v-groove plank ceiling. Step inside and soak in the magnificent beauty at every turn. Brazilian oak wide plank flooring flows through the home. Board & Batten wainscoting used on staircase, hallways, and in some of the rooms. Stunning Custom crafted staircase offers an amazing view from the top floor looking down to the basement level. Only the highest level of craftsmanship and finishes were used in the home. The Chef's Kitchen is appointed with high-end frameless Romar custom cabinetry. S/S Professional Appl including Wolf 48" cooktop, custom high power hood fan, SubZero refrigerator, built-in Wolf double ovens. Carrera marble countertop on the 5.6' x 8' island. Walk-in pantry closet plus a Butler's pantry for the Dining Room and a 2nd open shelving wall pantry. Expansive Family Room boasts soaring ceilings, stone fireplace, and panoramic views of Cress Creek golf course. Entertain guests in the elegant formal Dining Room or the oversize Breakfast Room that accommodates a large Feast Table fit for a king. Spacious 1st floor Office includes wainscoting and coffered ceiling. The 2nd floor includes the Master Bedroom retreat with Luxe Spa Bath, floor to ceiling Carrera marble Walk-in shower, and His/Her vanities. A truly walk-in closet "room" with built-ins and a center island with drawers. 3 additional Bedrooms with a Jack and Jill bath and an en suite bath. Convenient 2nd floor laundry. Finished lower level includes Exercise Room, 5th Bedroom, a Full Bath. TV Media Room and a Game Room. Oversize 3 Car Garage plus additional storage bay. Relax outdoors on the blue stone Patio as you sit around the Fire Pit and enjoy the sun setting. Spectacular Home, Magnificent Views, and an A+ Location! It doesn't get better than this!
Property Specifics
| Single Family | |
| — | |
| Farmhouse | |
| 2014 | |
| Full | |
| — | |
| No | |
| 0.34 |
| Du Page | |
| Cress Creek | |
| — / Not Applicable | |
| None | |
| Lake Michigan | |
| Public Sewer | |
| 10859138 | |
| 0711403091 |
Nearby Schools
| NAME: | DISTRICT: | DISTANCE: | |
|---|---|---|---|
|
Grade School
Mill Street Elementary School |
203 | — | |
|
Middle School
Jefferson Junior High School |
203 | Not in DB | |
|
High School
Naperville North High School |
203 | Not in DB | |
Property History
| DATE: | EVENT: | PRICE: | SOURCE: |
|---|---|---|---|
| 9 Nov, 2020 | Sold | $1,480,000 | MRED MLS |
| 22 Sep, 2020 | Under contract | $1,585,900 | MRED MLS |
| 15 Sep, 2020 | Listed for sale | $1,585,900 | MRED MLS |
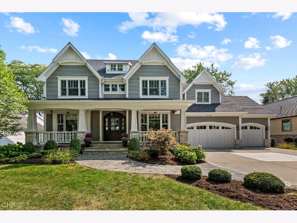
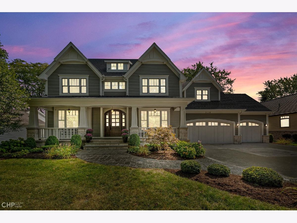
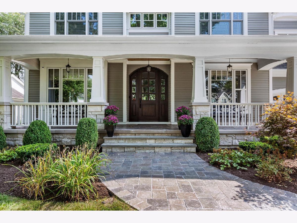
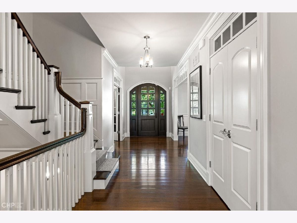
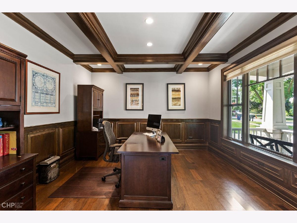
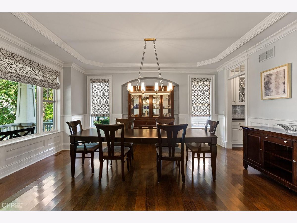
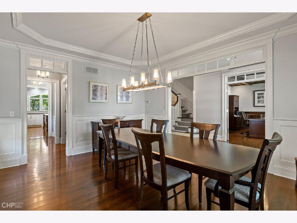
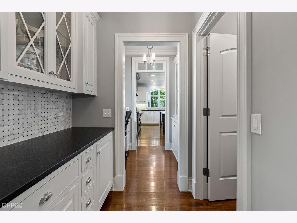
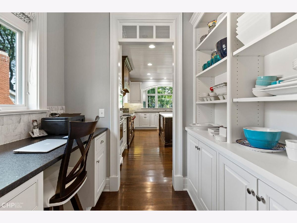
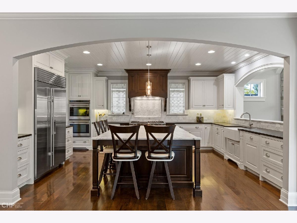
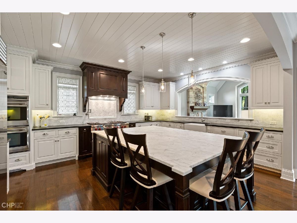
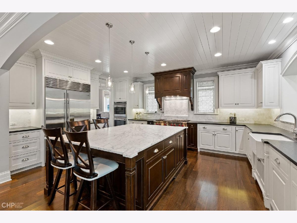
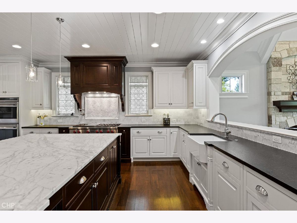
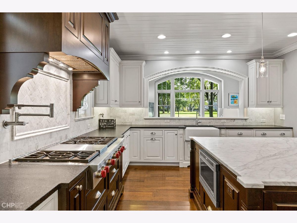
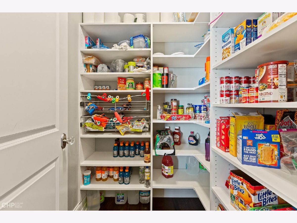
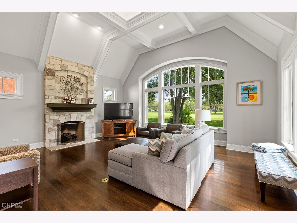
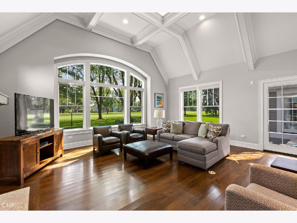
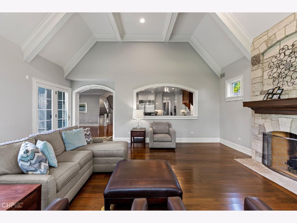
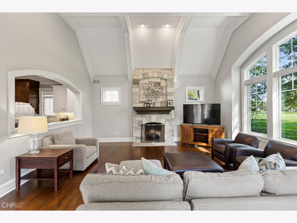
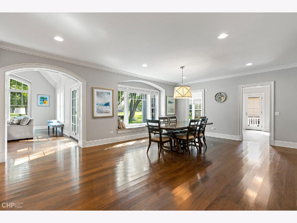
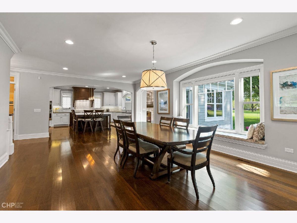
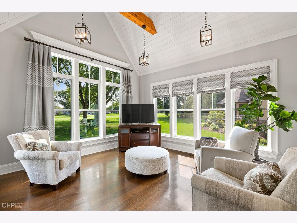
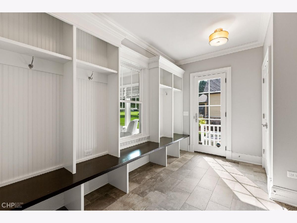
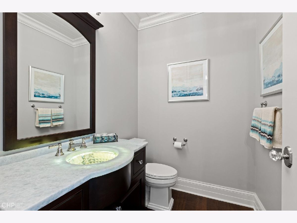
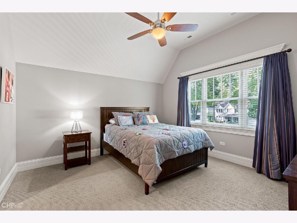
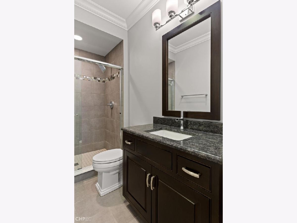
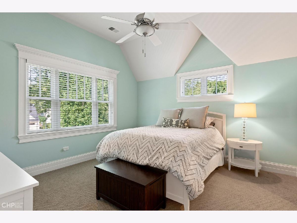
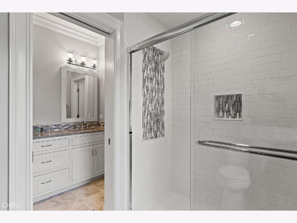
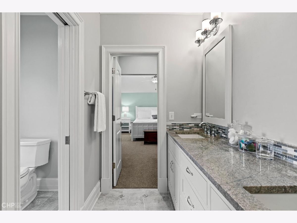
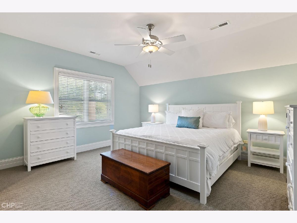
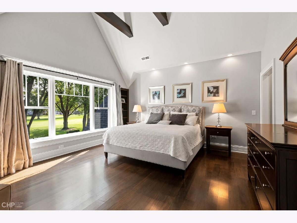
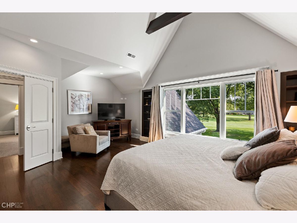
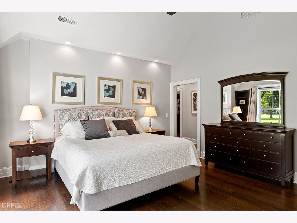
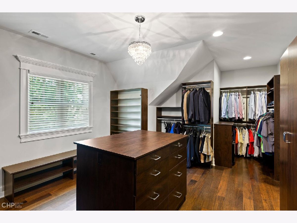
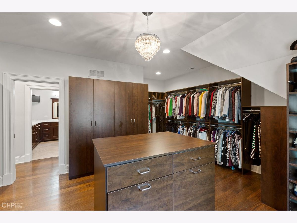
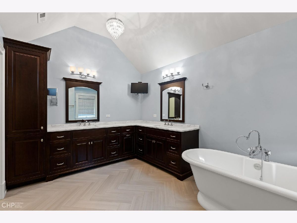
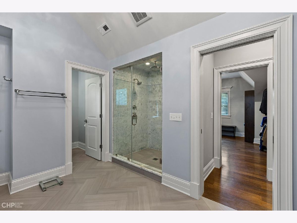
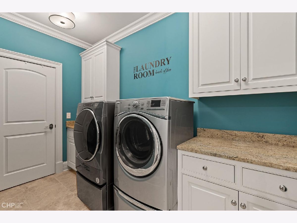
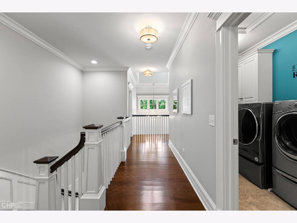
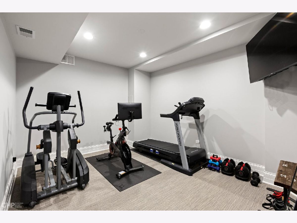
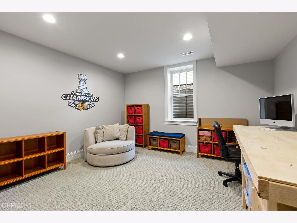
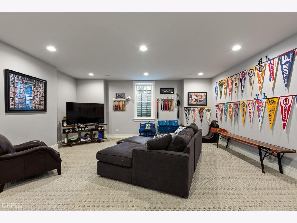
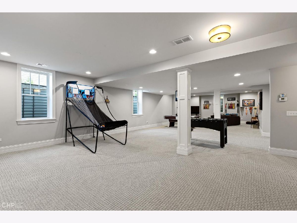
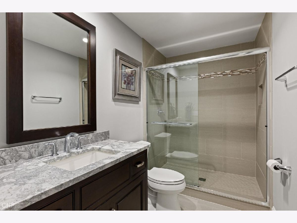
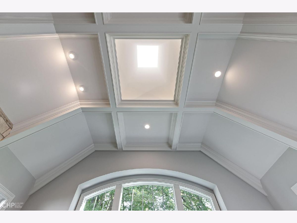
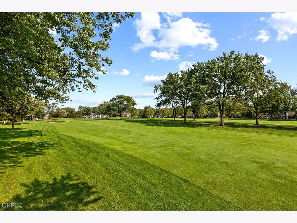
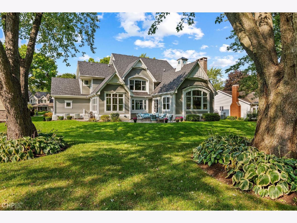
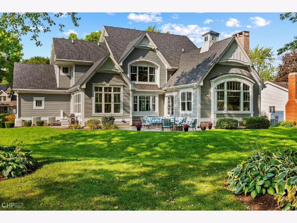
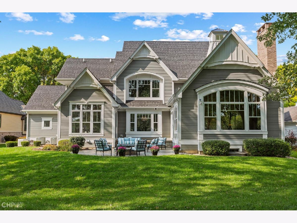
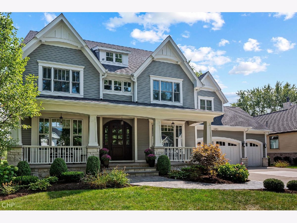
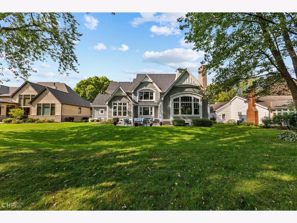
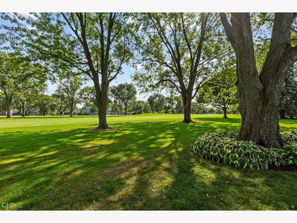
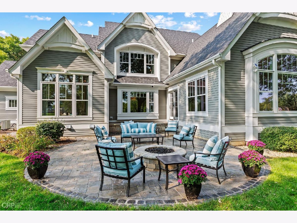
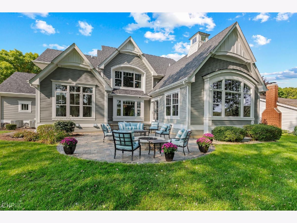
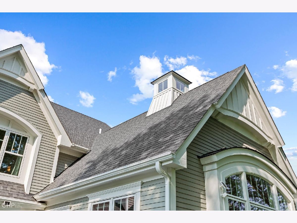
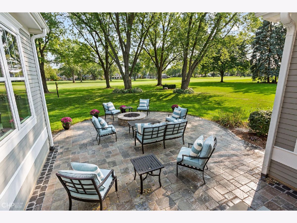
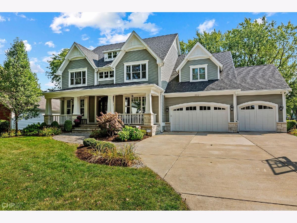
Room Specifics
Total Bedrooms: 5
Bedrooms Above Ground: 4
Bedrooms Below Ground: 1
Dimensions: —
Floor Type: Hardwood
Dimensions: —
Floor Type: Hardwood
Dimensions: —
Floor Type: Hardwood
Dimensions: —
Floor Type: —
Full Bathrooms: 5
Bathroom Amenities: Separate Shower,Double Sink,Double Shower,Soaking Tub
Bathroom in Basement: 1
Rooms: Bedroom 5,Breakfast Room,Office,Recreation Room,Game Room,Exercise Room,Heated Sun Room,Walk In Closet
Basement Description: Finished
Other Specifics
| 3 | |
| Concrete Perimeter | |
| Concrete | |
| — | |
| Cul-De-Sac,Golf Course Lot,Landscaped,Mature Trees,Views | |
| 85X145 | |
| — | |
| Full | |
| Vaulted/Cathedral Ceilings, Skylight(s), Hardwood Floors, Second Floor Laundry, Built-in Features, Walk-In Closet(s), Bookcases, Ceiling - 10 Foot, Ceiling - 9 Foot, Ceilings - 9 Foot, Coffered Ceiling(s), Historic/Period Mlwk, Beamed Ceilings, Open Floorplan, Some Car | |
| Double Oven, Microwave, Dishwasher, High End Refrigerator, Washer, Dryer, Disposal, Stainless Steel Appliance(s), Wine Refrigerator, Cooktop, Built-In Oven, Range Hood, ENERGY STAR Qualified Appliances, Gas Cooktop, Range Hood, Wall Oven | |
| Not in DB | |
| Clubhouse, Park, Pool, Tennis Court(s), Lake, Street Lights, Street Paved | |
| — | |
| — | |
| Gas Log, Gas Starter |
Tax History
| Year | Property Taxes |
|---|---|
| 2020 | $27,276 |
Contact Agent
Nearby Similar Homes
Nearby Sold Comparables
Contact Agent
Listing Provided By
Baird & Warner





