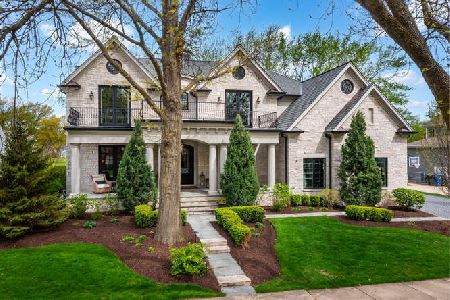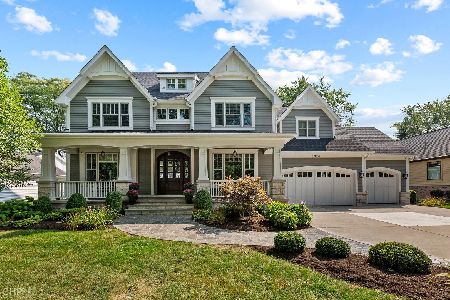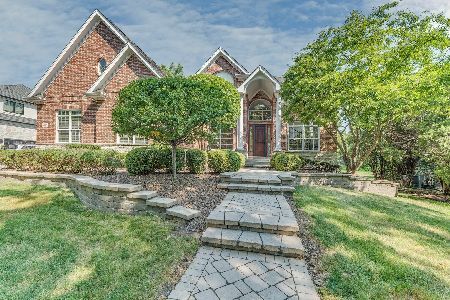1029 Royal Bombay Court, Naperville, Illinois 60563
$760,000
|
Sold
|
|
| Status: | Closed |
| Sqft: | 3,219 |
| Cost/Sqft: | $242 |
| Beds: | 4 |
| Baths: | 5 |
| Year Built: | 1972 |
| Property Taxes: | $14,700 |
| Days On Market: | 3495 |
| Lot Size: | 0,00 |
Description
Spectacular executive home, expanded and totally updated. Located on one of the largest and most beautiful golf course lots in Cress Creek. Walk up the brick driveway & walkway to the covered porch. Step inside the foyer with it's sweeping staircase. The home features Hardwood flooring throughout. Inviting living room has a fireplace flanked by French doors leading to the family room. Formal dining room is accented with wainscoting. Huge gourmet kitchen features custom cherry cabinetry, large island with bar seating, S/S appliances. Breakfast room opens to a wonderful 3 season Sunroom that has travertine flooring, cedar plank ceiling & skylights. Relax in the family room or retire to the rear den area. Sumptuous master suite boasts a luxury bath and leads to a huge bonus room with vaulted ceilings. Finished basement includes a Recreation Room, Game Room, and a Full Bath. Enjoy relaxing & entertaining on the oversize stone patio overlooking the golf course. Home was expanded & updated?
Property Specifics
| Single Family | |
| — | |
| Traditional | |
| 1972 | |
| Partial | |
| — | |
| No | |
| — |
| Du Page | |
| Cress Creek | |
| 0 / Not Applicable | |
| None | |
| Public | |
| Public Sewer | |
| 09268711 | |
| 0711403077 |
Nearby Schools
| NAME: | DISTRICT: | DISTANCE: | |
|---|---|---|---|
|
Grade School
Mill Street Elementary School |
203 | — | |
|
Middle School
Jefferson Junior High School |
203 | Not in DB | |
|
High School
Naperville North High School |
203 | Not in DB | |
Property History
| DATE: | EVENT: | PRICE: | SOURCE: |
|---|---|---|---|
| 18 Aug, 2016 | Sold | $760,000 | MRED MLS |
| 16 Jul, 2016 | Under contract | $779,000 | MRED MLS |
| 23 Jun, 2016 | Listed for sale | $779,000 | MRED MLS |
Room Specifics
Total Bedrooms: 4
Bedrooms Above Ground: 4
Bedrooms Below Ground: 0
Dimensions: —
Floor Type: Hardwood
Dimensions: —
Floor Type: Hardwood
Dimensions: —
Floor Type: Hardwood
Full Bathrooms: 5
Bathroom Amenities: Whirlpool,Separate Shower,Double Sink
Bathroom in Basement: 1
Rooms: Bonus Room,Sun Room,Den
Basement Description: Finished,Crawl
Other Specifics
| 3 | |
| Concrete Perimeter | |
| Brick | |
| Porch, Brick Paver Patio | |
| Cul-De-Sac,Golf Course Lot | |
| 110 X 185 X 53 X 170 | |
| Pull Down Stair | |
| Full | |
| Vaulted/Cathedral Ceilings, Skylight(s), Bar-Dry, Hardwood Floors, First Floor Laundry | |
| Double Oven, Microwave, Dishwasher, Refrigerator, Freezer, Washer, Disposal, Stainless Steel Appliance(s) | |
| Not in DB | |
| Sidewalks, Street Lights, Street Paved | |
| — | |
| — | |
| Double Sided, Gas Log |
Tax History
| Year | Property Taxes |
|---|---|
| 2016 | $14,700 |
Contact Agent
Nearby Similar Homes
Nearby Sold Comparables
Contact Agent
Listing Provided By
Baird & Warner









