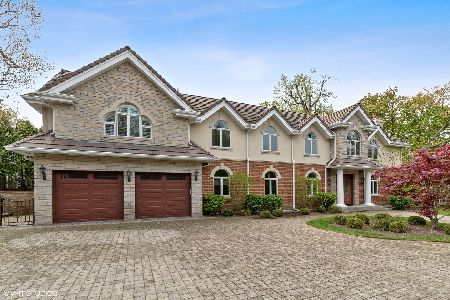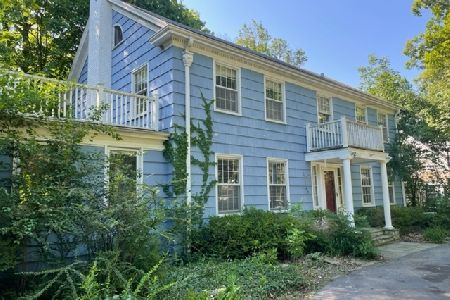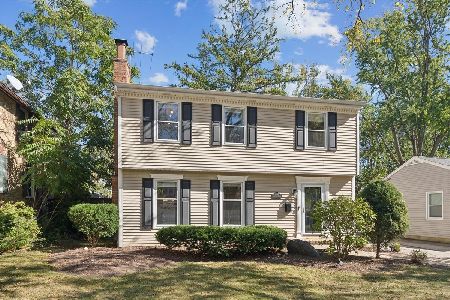1024 Sheridan Road, Highland Park, Illinois 60035
$880,000
|
Sold
|
|
| Status: | Closed |
| Sqft: | 4,262 |
| Cost/Sqft: | $223 |
| Beds: | 5 |
| Baths: | 6 |
| Year Built: | 2004 |
| Property Taxes: | $33,383 |
| Days On Market: | 5077 |
| Lot Size: | 0,40 |
Description
Great Value! Just Reduced Another $150,000 (last listed $1,426,000). Built in 2004 with all amenities buyers want in almost 7000 sq ft residence 1 block from beach with ravine views. Gourmet Granite kitchen. Viking appliances, breakfast room, & family gathering area. 1st floor bedroom & 2nd floor master suite with luxury bath. Lower Level finished with recreation room, media room, full bar, spa, & storage.
Property Specifics
| Single Family | |
| — | |
| Contemporary | |
| 2004 | |
| Full | |
| — | |
| No | |
| 0.4 |
| Lake | |
| — | |
| 0 / Not Applicable | |
| None | |
| Lake Michigan | |
| Public Sewer | |
| 08007158 | |
| 16254040060000 |
Nearby Schools
| NAME: | DISTRICT: | DISTANCE: | |
|---|---|---|---|
|
Grade School
Ravinia Elementary School |
112 | — | |
|
Middle School
Edgewood Middle School |
112 | Not in DB | |
|
High School
Highland Park High School |
113 | Not in DB | |
Property History
| DATE: | EVENT: | PRICE: | SOURCE: |
|---|---|---|---|
| 12 Dec, 2012 | Sold | $880,000 | MRED MLS |
| 31 Oct, 2012 | Under contract | $949,000 | MRED MLS |
| — | Last price change | $1,000,000 | MRED MLS |
| 1 Mar, 2012 | Listed for sale | $1,150,000 | MRED MLS |
| 16 Nov, 2021 | Sold | $900,000 | MRED MLS |
| 20 Sep, 2021 | Under contract | $999,990 | MRED MLS |
| 8 Sep, 2021 | Listed for sale | $999,990 | MRED MLS |
Room Specifics
Total Bedrooms: 5
Bedrooms Above Ground: 5
Bedrooms Below Ground: 0
Dimensions: —
Floor Type: Hardwood
Dimensions: —
Floor Type: Hardwood
Dimensions: —
Floor Type: Hardwood
Dimensions: —
Floor Type: —
Full Bathrooms: 6
Bathroom Amenities: —
Bathroom in Basement: 1
Rooms: Bedroom 5,Den,Library,Loft,Media Room
Basement Description: Finished
Other Specifics
| 2 | |
| — | |
| Brick,Concrete | |
| Balcony | |
| Wooded | |
| 192X84X209X89 | |
| — | |
| Full | |
| — | |
| Double Oven, Microwave, Dishwasher, Refrigerator, Disposal, Trash Compactor | |
| Not in DB | |
| — | |
| — | |
| — | |
| Wood Burning, Gas Log, Gas Starter |
Tax History
| Year | Property Taxes |
|---|---|
| 2012 | $33,383 |
| 2021 | $26,401 |
Contact Agent
Nearby Similar Homes
Nearby Sold Comparables
Contact Agent
Listing Provided By
Berkshire Hathaway HomeServices KoenigRubloff










