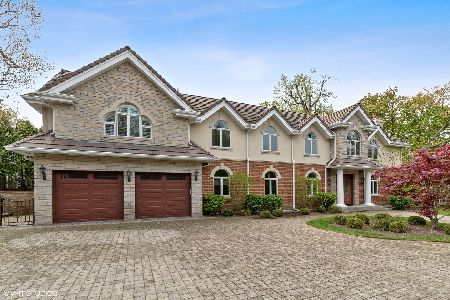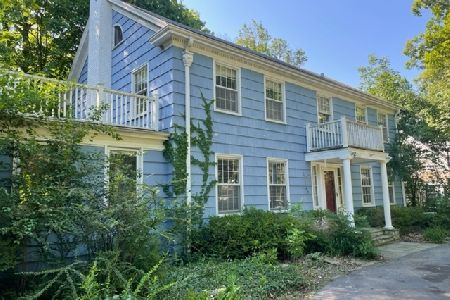990 Wildwood Lane, Highland Park, Illinois 60035
$1,325,000
|
Sold
|
|
| Status: | Closed |
| Sqft: | 4,911 |
| Cost/Sqft: | $290 |
| Beds: | 6 |
| Baths: | 7 |
| Year Built: | 2007 |
| Property Taxes: | $32,254 |
| Days On Market: | 4182 |
| Lot Size: | 0,45 |
Description
The perfect private setting overlooking the perfect ravine!. Available immediately- be HOME before fall! Walkout lower level with rooms for guests, first floor bedroom and bath for in-laws or guests, and incredible finishes. Huge master suite with wet bar has fireplace and sitting area overlooking the rear grounds and ravine. Upstairs bedroom with private ensuite bath, and two more generous BRs w/ jack-and-jill baths
Property Specifics
| Single Family | |
| — | |
| Colonial | |
| 2007 | |
| Full,Walkout | |
| — | |
| No | |
| 0.45 |
| Lake | |
| — | |
| 0 / Not Applicable | |
| None | |
| Lake Michigan | |
| Public Sewer | |
| 08700874 | |
| 16254040080000 |
Nearby Schools
| NAME: | DISTRICT: | DISTANCE: | |
|---|---|---|---|
|
Grade School
Ravinia Elementary School |
112 | — | |
|
Middle School
Edgewood Middle School |
112 | Not in DB | |
|
High School
Highland Park High School |
113 | Not in DB | |
Property History
| DATE: | EVENT: | PRICE: | SOURCE: |
|---|---|---|---|
| 3 May, 2010 | Sold | $1,250,000 | MRED MLS |
| 1 Apr, 2010 | Under contract | $1,079,850 | MRED MLS |
| 26 Mar, 2010 | Listed for sale | $1,079,850 | MRED MLS |
| 27 Feb, 2015 | Sold | $1,325,000 | MRED MLS |
| 2 Feb, 2015 | Under contract | $1,425,000 | MRED MLS |
| — | Last price change | $1,495,000 | MRED MLS |
| 13 Aug, 2014 | Listed for sale | $1,595,000 | MRED MLS |
Room Specifics
Total Bedrooms: 6
Bedrooms Above Ground: 6
Bedrooms Below Ground: 0
Dimensions: —
Floor Type: Hardwood
Dimensions: —
Floor Type: Hardwood
Dimensions: —
Floor Type: Hardwood
Dimensions: —
Floor Type: —
Dimensions: —
Floor Type: —
Full Bathrooms: 7
Bathroom Amenities: Whirlpool,Separate Shower,Double Sink,Full Body Spray Shower
Bathroom in Basement: 1
Rooms: Bedroom 5,Bedroom 6,Breakfast Room,Exercise Room,Great Room,Media Room,Office,Walk In Closet
Basement Description: Finished
Other Specifics
| 3 | |
| — | |
| — | |
| Balcony, Deck, Patio, Brick Paver Patio | |
| Cul-De-Sac,Wooded | |
| 79.90 X 219.41 X 107.21 X | |
| — | |
| Full | |
| Vaulted/Cathedral Ceilings, Hardwood Floors, First Floor Bedroom, In-Law Arrangement, Second Floor Laundry, First Floor Full Bath | |
| Range, Microwave, Dishwasher, High End Refrigerator, Washer, Dryer, Disposal, Wine Refrigerator | |
| Not in DB | |
| — | |
| — | |
| — | |
| — |
Tax History
| Year | Property Taxes |
|---|---|
| 2010 | $10,062 |
| 2015 | $32,254 |
Contact Agent
Nearby Similar Homes
Nearby Sold Comparables
Contact Agent
Listing Provided By
Berkshire Hathaway HomeServices KoenigRubloff









