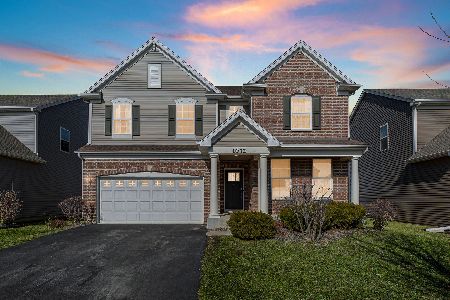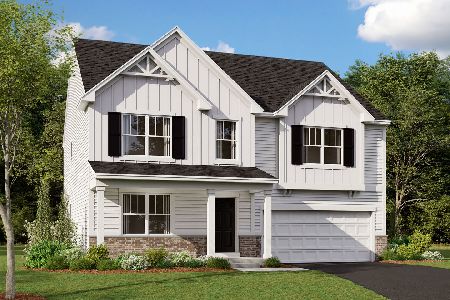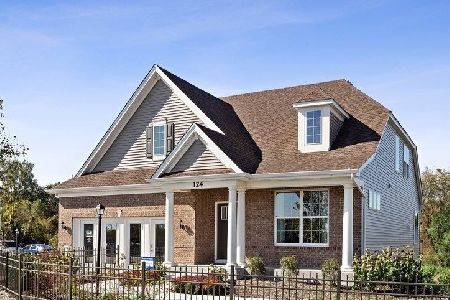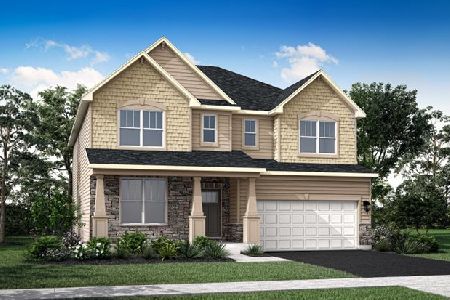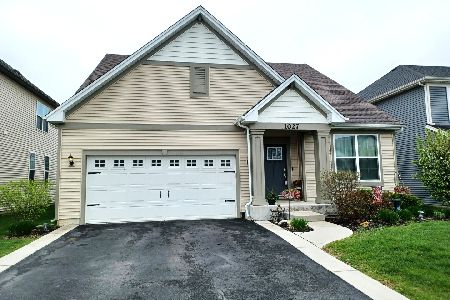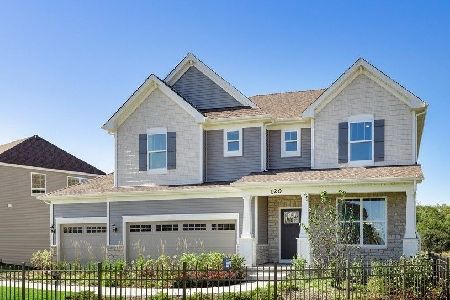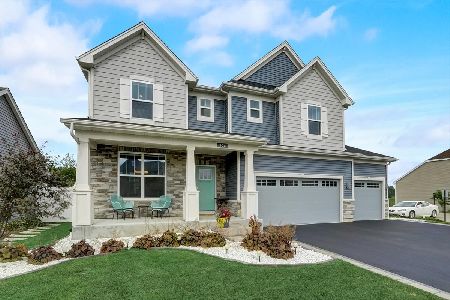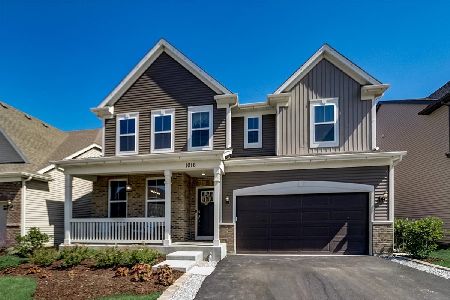1024 Sunflower Street, South Elgin, Illinois 60177
$415,000
|
Sold
|
|
| Status: | Closed |
| Sqft: | 2,258 |
| Cost/Sqft: | $188 |
| Beds: | 4 |
| Baths: | 3 |
| Year Built: | 2019 |
| Property Taxes: | $8,308 |
| Days On Market: | 1630 |
| Lot Size: | 0,00 |
Description
Why wait to build when you can move into South Pointe now! You'll want to be a part of this community.This Lennar WiFi Certified home is just 2 yrs old. As you enter, imagine greeting friends and family in the gracious foyer. The dining room with upgraded coffered ceiling is perfect for hosting! Open floor plan allows for movement between spacious family room and your new dream kitchen. Here you'll find 42" Timeless Maple Cabinets, Center Island, Quartz Counters & GE Stainless Appliance Suite with upgraded, newer 3 rack dishwasher. Sunny eating area leads you to the back yard! 1st Floor Private office. Luxury vinyl plank flooring. Master Suite includes 2 Walk in Closets, Dual Sinks, Maple Vanity & Quartz Counters, tiled shower with bench and private water closet. Bedrooms 2 & 3 also feature large walk in closets! 2nd Floor Laundry-ultimate ease! Quality Build with 200 AMP Electrical, 95% Efficient Furnace & 13 SEER A/C! Insulated steel garage door with keypad & opener! 30yr Roof Shingles gives peace of mind! 12x12 patio. Stunning development to be a part of! Great location-close to shopping and public transportation.
Property Specifics
| Single Family | |
| — | |
| Traditional | |
| 2019 | |
| Full | |
| BISCAYNE | |
| No | |
| — |
| Kane | |
| South Pointe | |
| 500 / Annual | |
| Other | |
| Public | |
| Sewer-Storm | |
| 11207563 | |
| 0636331011 |
Nearby Schools
| NAME: | DISTRICT: | DISTANCE: | |
|---|---|---|---|
|
Grade School
Clinton Elementary School |
46 | — | |
|
Middle School
Kenyon Woods Middle School |
46 | Not in DB | |
|
High School
South Elgin High School |
46 | Not in DB | |
Property History
| DATE: | EVENT: | PRICE: | SOURCE: |
|---|---|---|---|
| 31 Oct, 2019 | Sold | $330,170 | MRED MLS |
| 21 Sep, 2019 | Under contract | $329,170 | MRED MLS |
| — | Last price change | $345,670 | MRED MLS |
| 26 Jun, 2019 | Listed for sale | $357,670 | MRED MLS |
| 15 Oct, 2021 | Sold | $415,000 | MRED MLS |
| 16 Sep, 2021 | Under contract | $425,000 | MRED MLS |
| 2 Sep, 2021 | Listed for sale | $425,000 | MRED MLS |
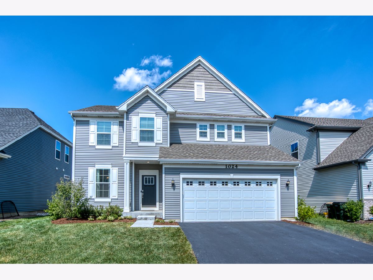
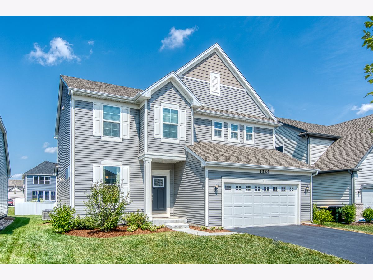
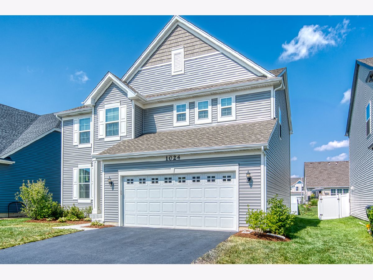
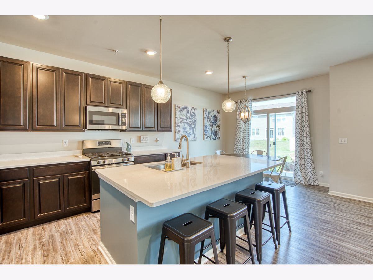
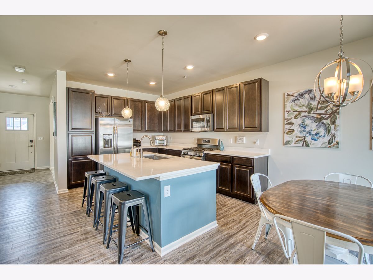
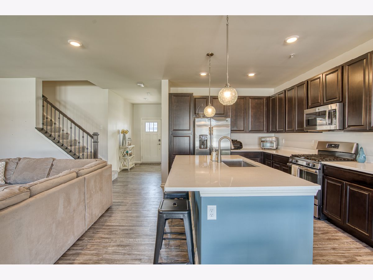
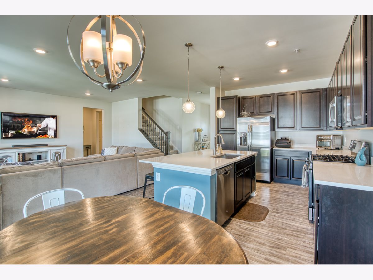
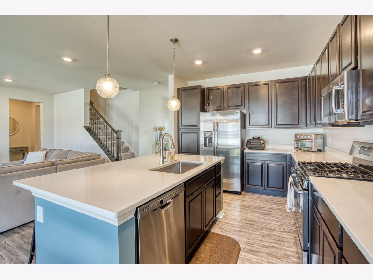
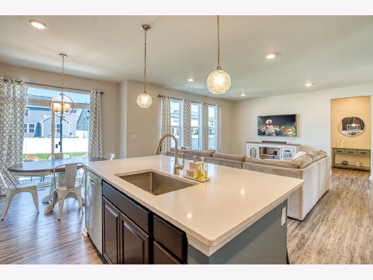
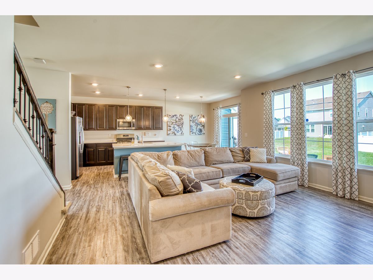
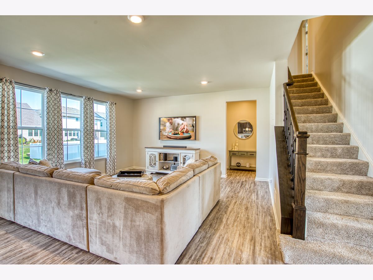
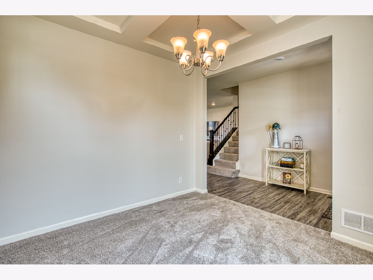
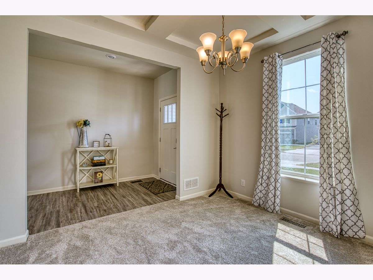
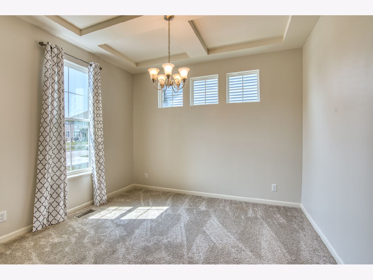
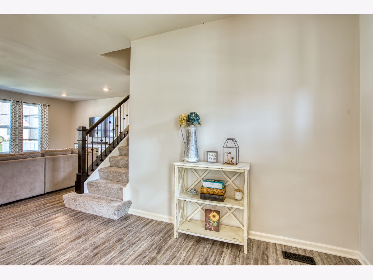
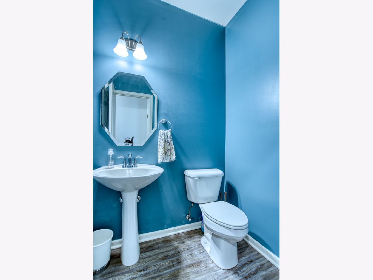
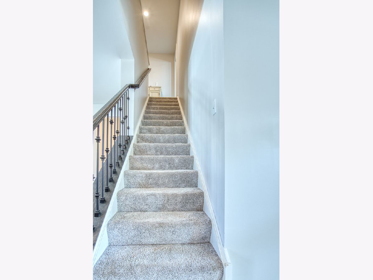
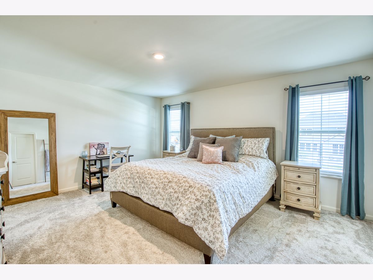
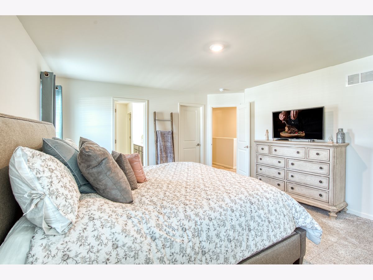
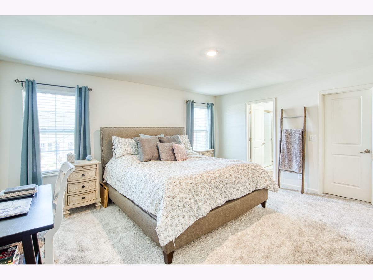
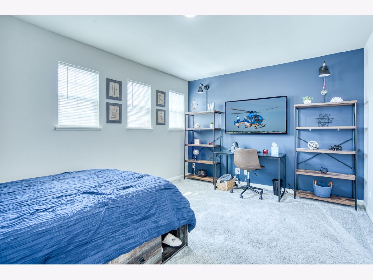
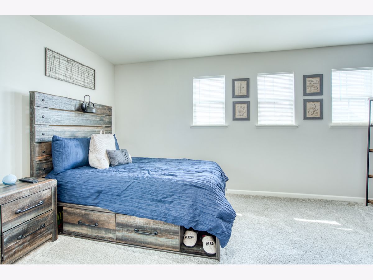
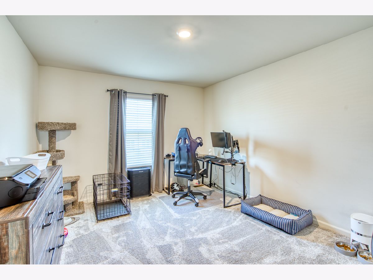
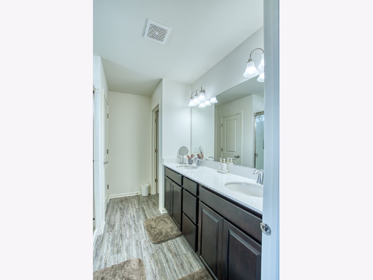
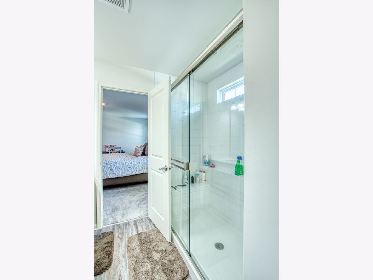
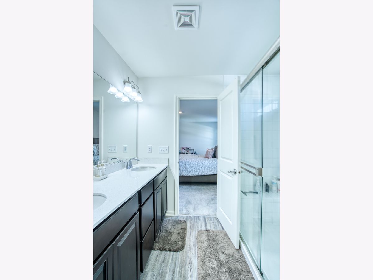
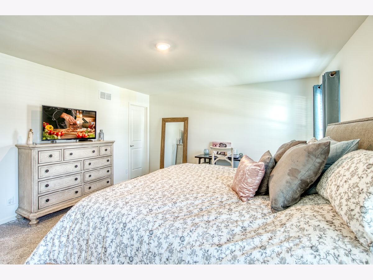
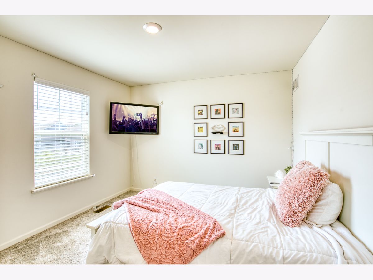
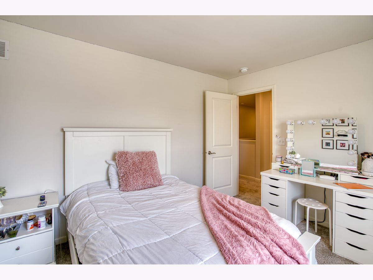
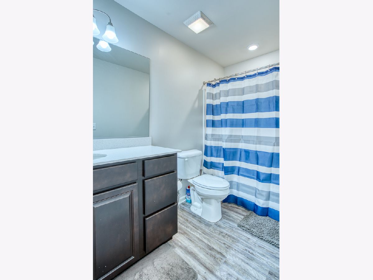
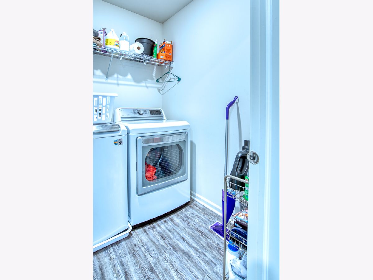
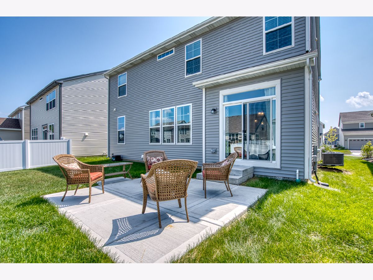
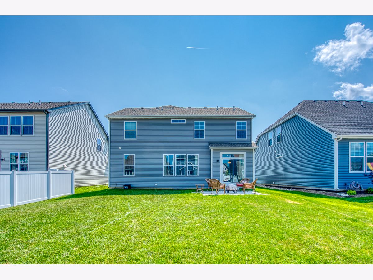
Room Specifics
Total Bedrooms: 4
Bedrooms Above Ground: 4
Bedrooms Below Ground: 0
Dimensions: —
Floor Type: Carpet
Dimensions: —
Floor Type: Carpet
Dimensions: —
Floor Type: Carpet
Full Bathrooms: 3
Bathroom Amenities: Separate Shower,Double Sink
Bathroom in Basement: 0
Rooms: Eating Area,Foyer,Den
Basement Description: Unfinished
Other Specifics
| 2 | |
| Concrete Perimeter | |
| Asphalt | |
| Deck, Patio, Porch, Storms/Screens | |
| — | |
| 51 X 130 | |
| Unfinished | |
| Full | |
| Walk-In Closet(s) | |
| Range, Microwave, Dishwasher, Refrigerator, Washer, Dryer, Disposal, Stainless Steel Appliance(s) | |
| Not in DB | |
| Curbs, Sidewalks, Street Lights, Street Paved | |
| — | |
| — | |
| — |
Tax History
| Year | Property Taxes |
|---|---|
| 2021 | $8,308 |
Contact Agent
Nearby Similar Homes
Nearby Sold Comparables
Contact Agent
Listing Provided By
Realty Partner Networks

