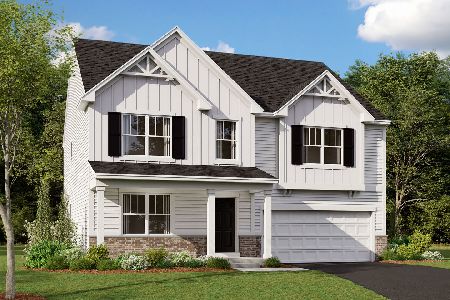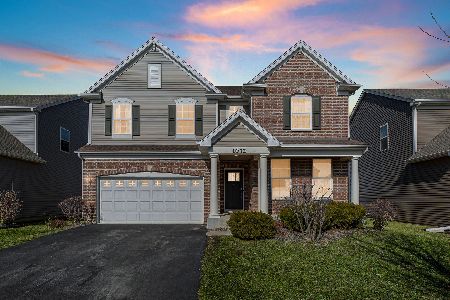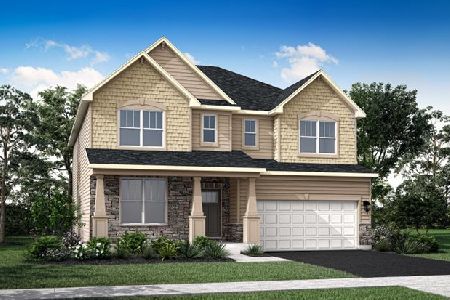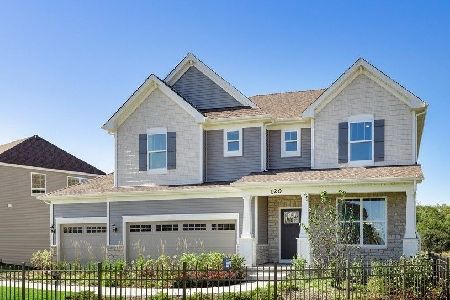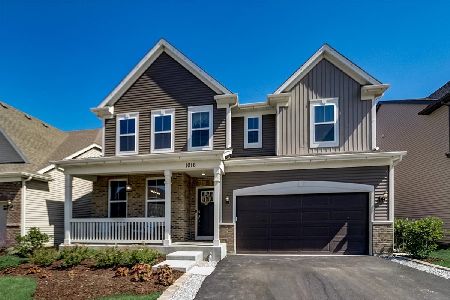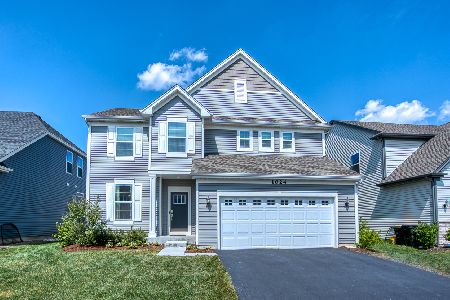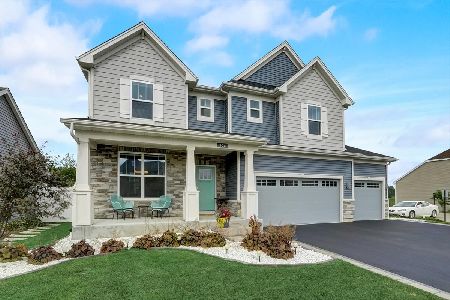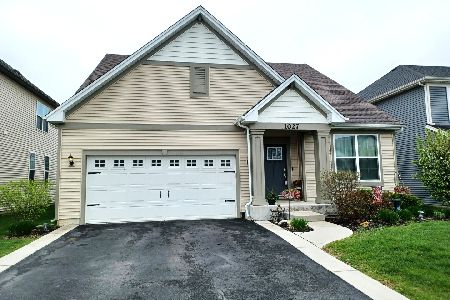124 Barry Road, South Elgin, Illinois 60177
$475,000
|
Sold
|
|
| Status: | Closed |
| Sqft: | 2,516 |
| Cost/Sqft: | $199 |
| Beds: | 3 |
| Baths: | 3 |
| Year Built: | 2021 |
| Property Taxes: | $0 |
| Days On Market: | 959 |
| Lot Size: | 0,19 |
Description
FORMER BUILDER MODEL HOME! Available NOW! Too many upgrades to list and professionally decorated! Discover the beauty of the Mesa Verde model, a stunning home designed for comfort and style. Step inside and be greeted by the grandeur of the 9' 1st-floor ceilings. The open foyer leads you to a versatile flex room that can be customized to suit your needs, whether it's an office or a formal dining room. Prepare to be wowed by the stunning kitchen, featuring 42" white cabinetry, Quartz counters, a stainless steel GE appliance suite, a center island, a built-in pantry, and ample lighting. This kitchen is a chef's dream and an ideal space for entertaining friends and family. The family room seamlessly connects to the kitchen, creating a spacious and inviting atmosphere. It's the perfect layout for hosting gatherings and creating lasting memories. Escape to the main floor master suite, complete with a private bath featuring 35" maple cabinets, a Quartz vanity top, and a huge walk-in closet. Upstairs you will find 2 additional bedrooms and a loft, which can be used as a second family room or playroom. The attention to detail in this home is evident, with paneled doors, satin nickel Schlage door levers, closet shelving, 200AMP service, a 95% efficient furnace, and a 13-SEER Air Conditioning system, ensuring both functionality and energy efficiency. Don't miss the opportunity to own this exceptional Mesa Verde model home!
Property Specifics
| Single Family | |
| — | |
| — | |
| 2021 | |
| — | |
| MESA VERDE | |
| No | |
| 0.19 |
| Kane | |
| South Pointe | |
| 500 / Annual | |
| — | |
| — | |
| — | |
| 11825009 | |
| 0636330002 |
Nearby Schools
| NAME: | DISTRICT: | DISTANCE: | |
|---|---|---|---|
|
Grade School
Clinton Elementary School |
46 | — | |
|
Middle School
Kenyon Woods Middle School |
46 | Not in DB | |
|
High School
South Elgin High School |
46 | Not in DB | |
Property History
| DATE: | EVENT: | PRICE: | SOURCE: |
|---|---|---|---|
| 20 Sep, 2023 | Sold | $475,000 | MRED MLS |
| 23 Jul, 2023 | Under contract | $499,900 | MRED MLS |
| — | Last price change | $509,000 | MRED MLS |
| 5 Jul, 2023 | Listed for sale | $509,000 | MRED MLS |
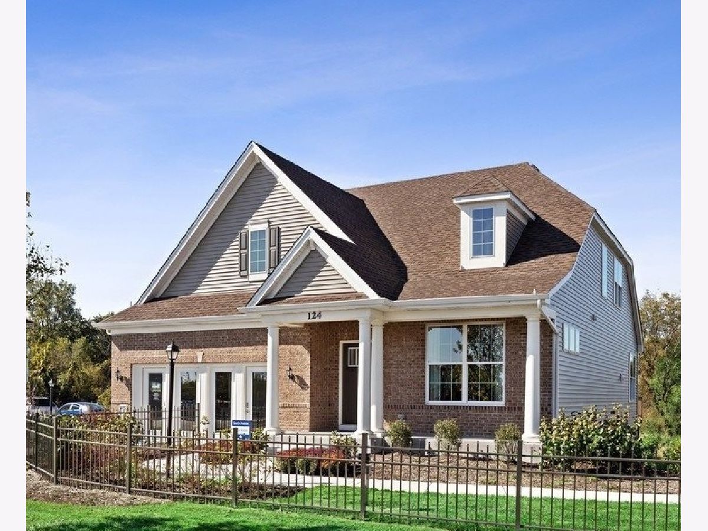
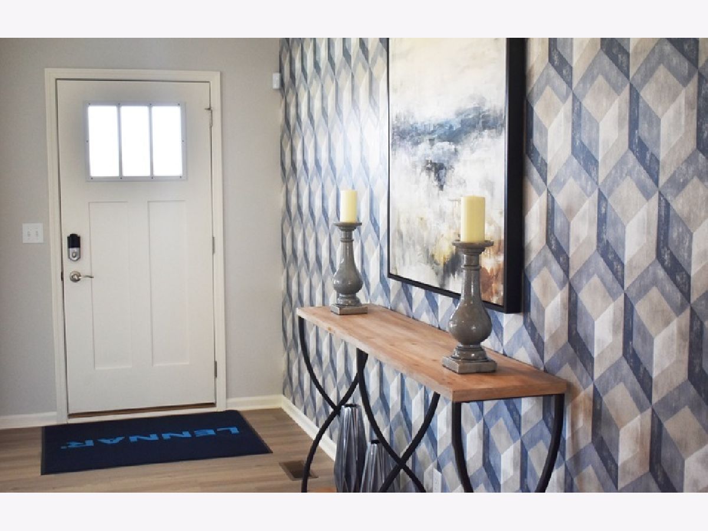
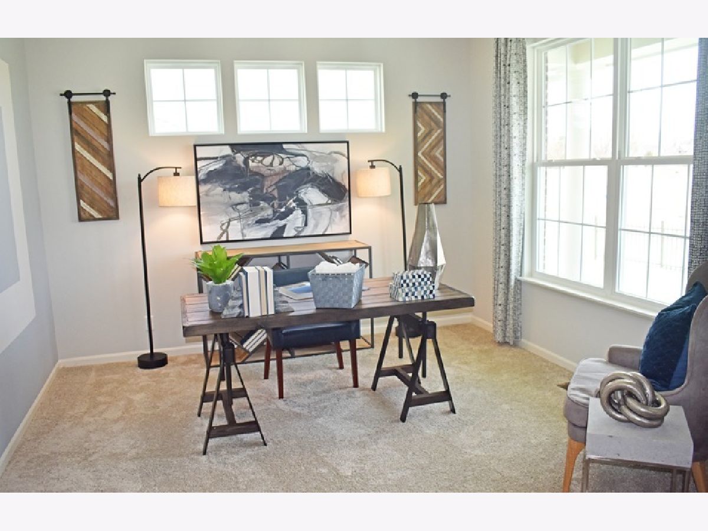
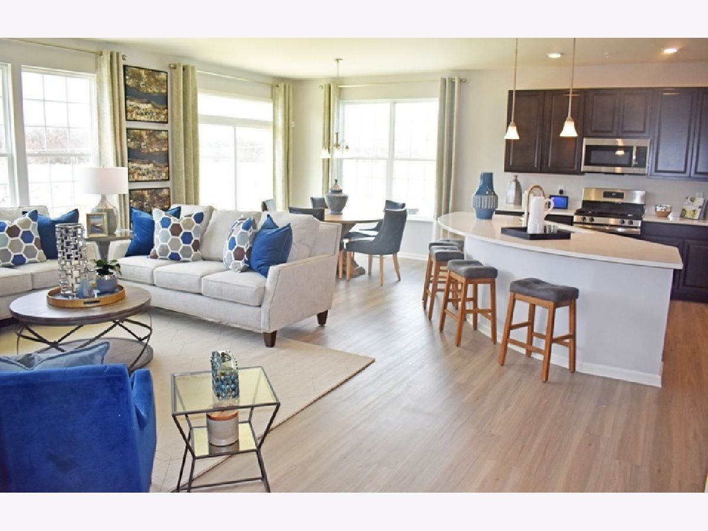
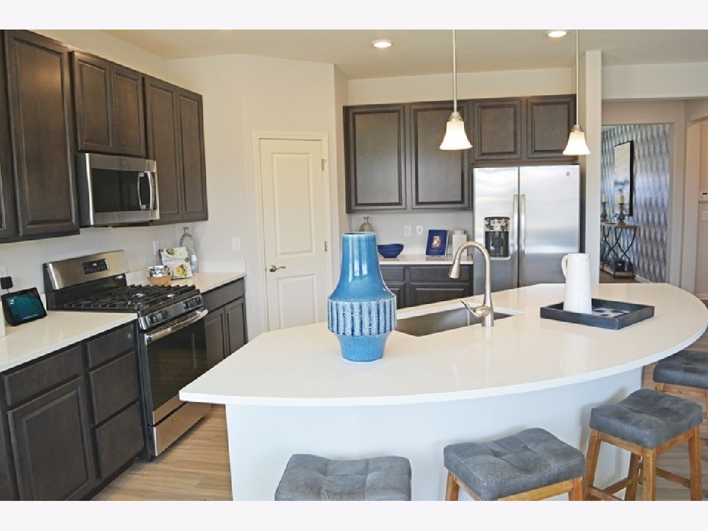
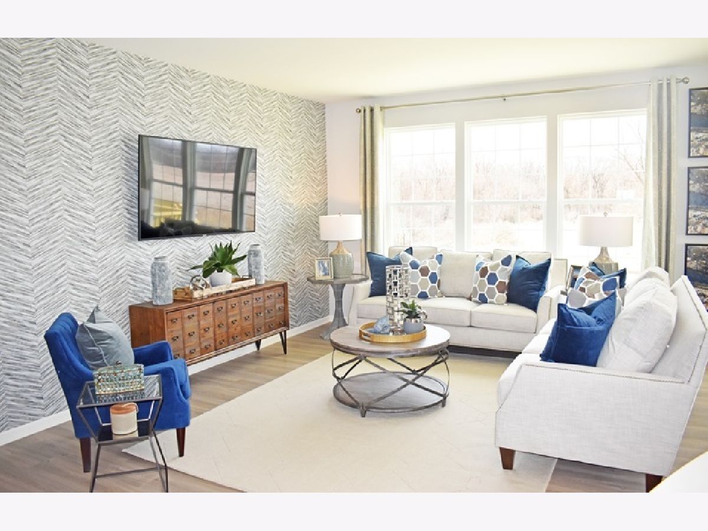
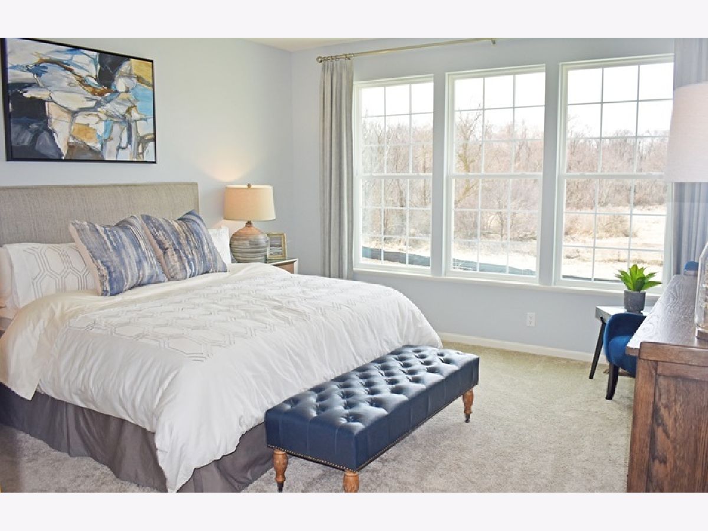
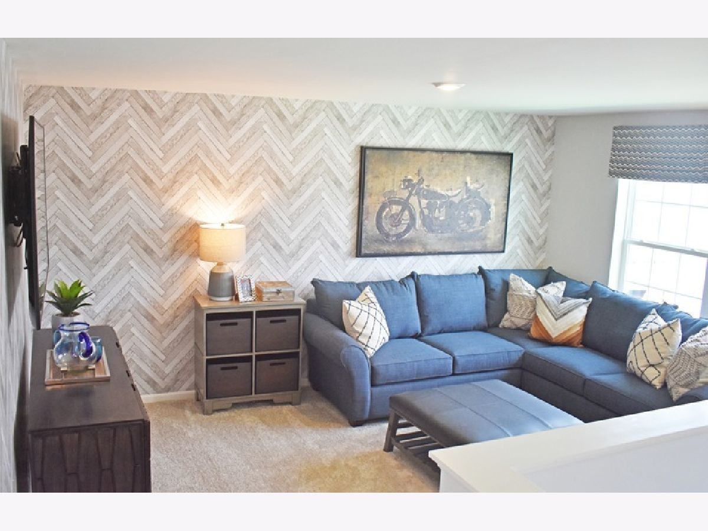
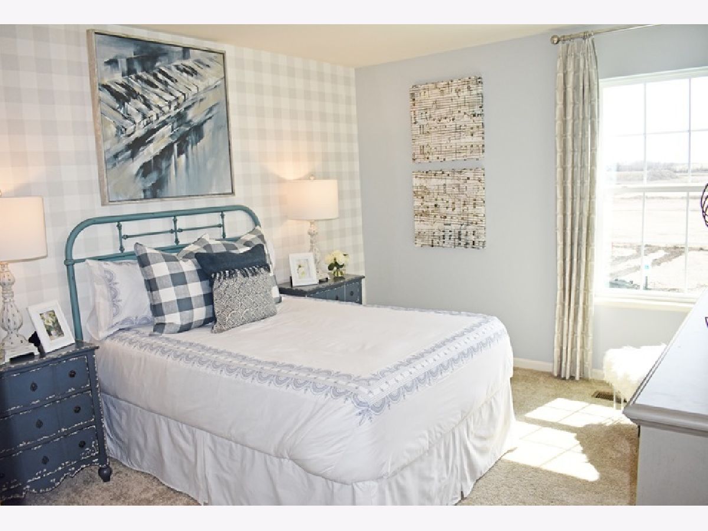
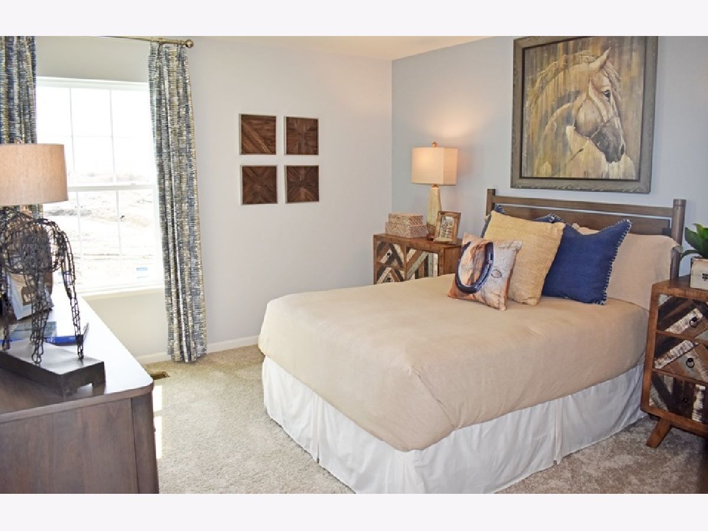
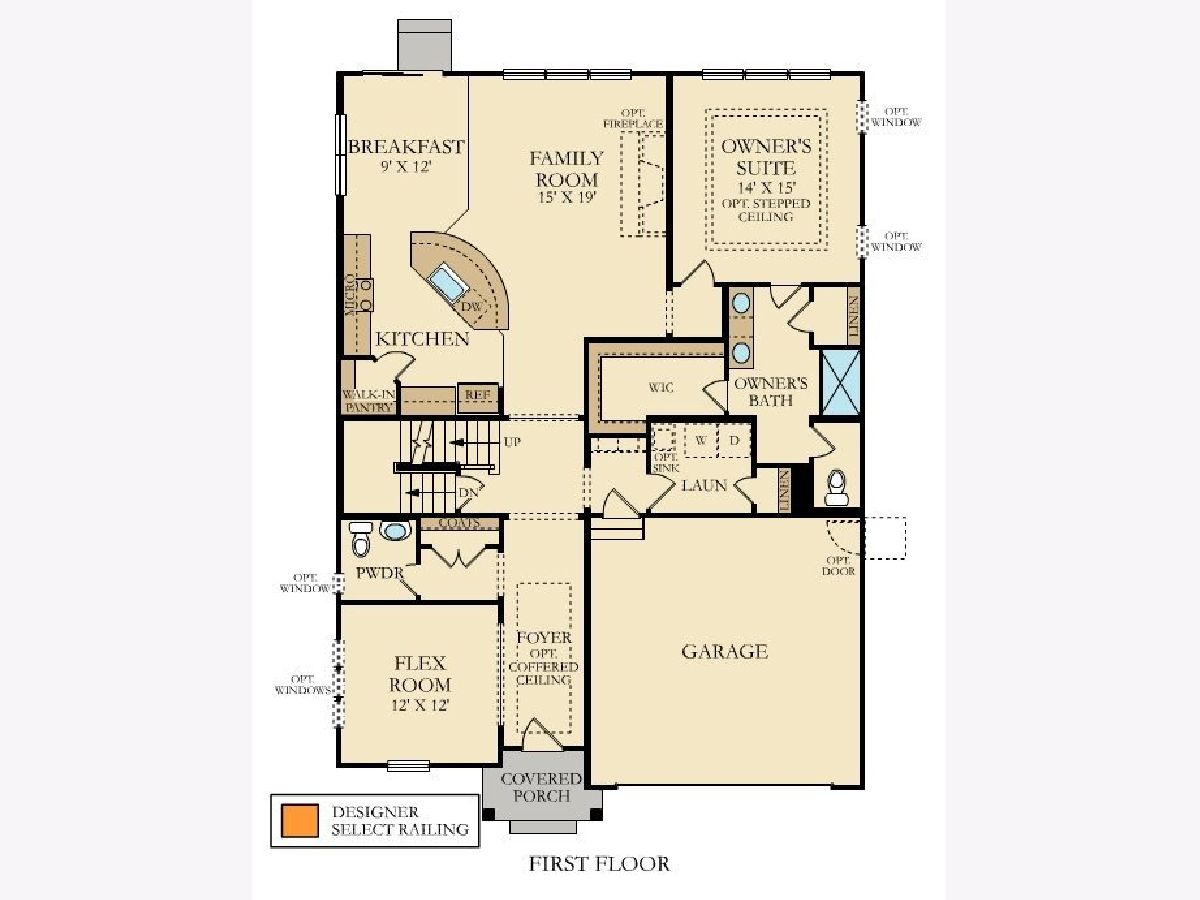
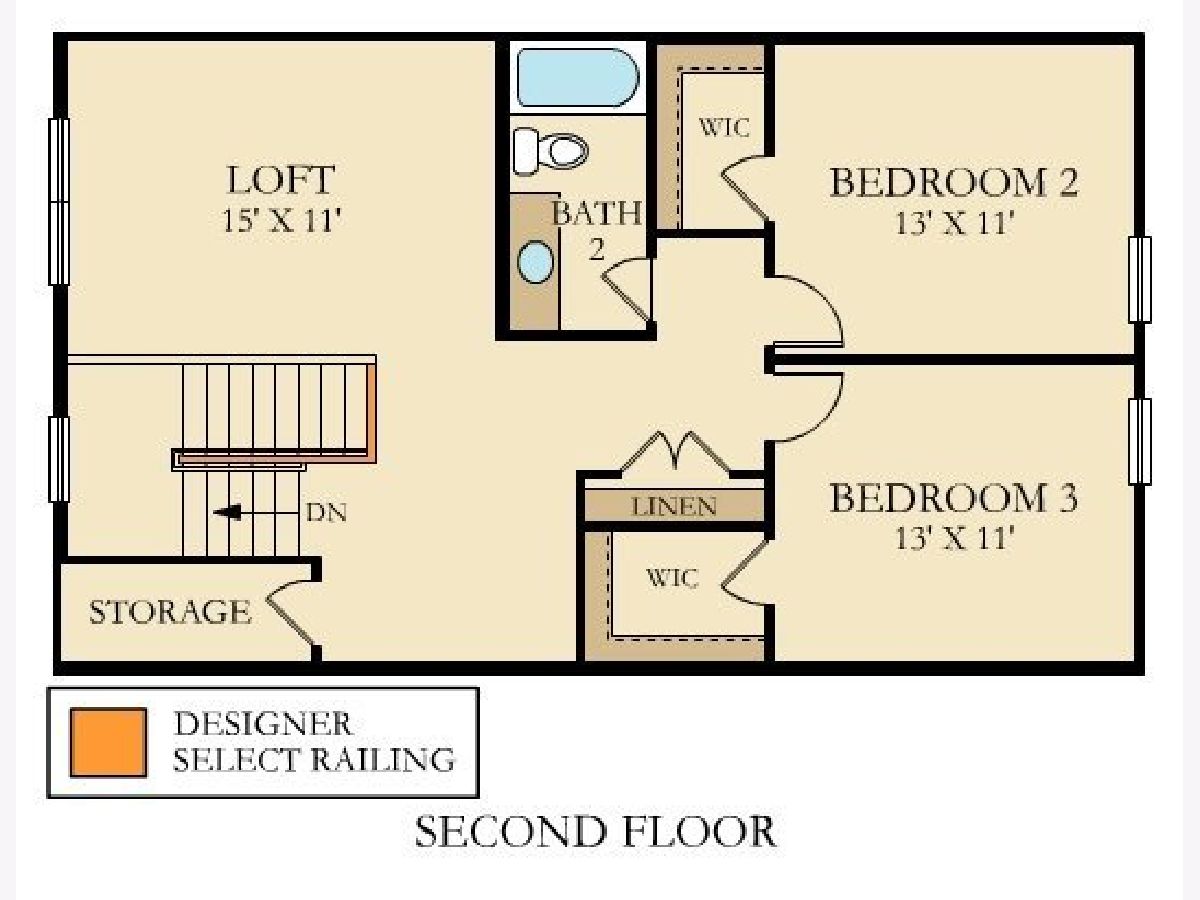
Room Specifics
Total Bedrooms: 3
Bedrooms Above Ground: 3
Bedrooms Below Ground: 0
Dimensions: —
Floor Type: —
Dimensions: —
Floor Type: —
Full Bathrooms: 3
Bathroom Amenities: Separate Shower,Double Sink
Bathroom in Basement: 0
Rooms: —
Basement Description: Unfinished,Crawl
Other Specifics
| 2 | |
| — | |
| Asphalt | |
| — | |
| — | |
| 51X125 | |
| Full,Unfinished | |
| — | |
| — | |
| — | |
| Not in DB | |
| — | |
| — | |
| — | |
| — |
Tax History
| Year | Property Taxes |
|---|
Contact Agent
Nearby Similar Homes
Nearby Sold Comparables
Contact Agent
Listing Provided By
RE/MAX All Pro - St Charles

